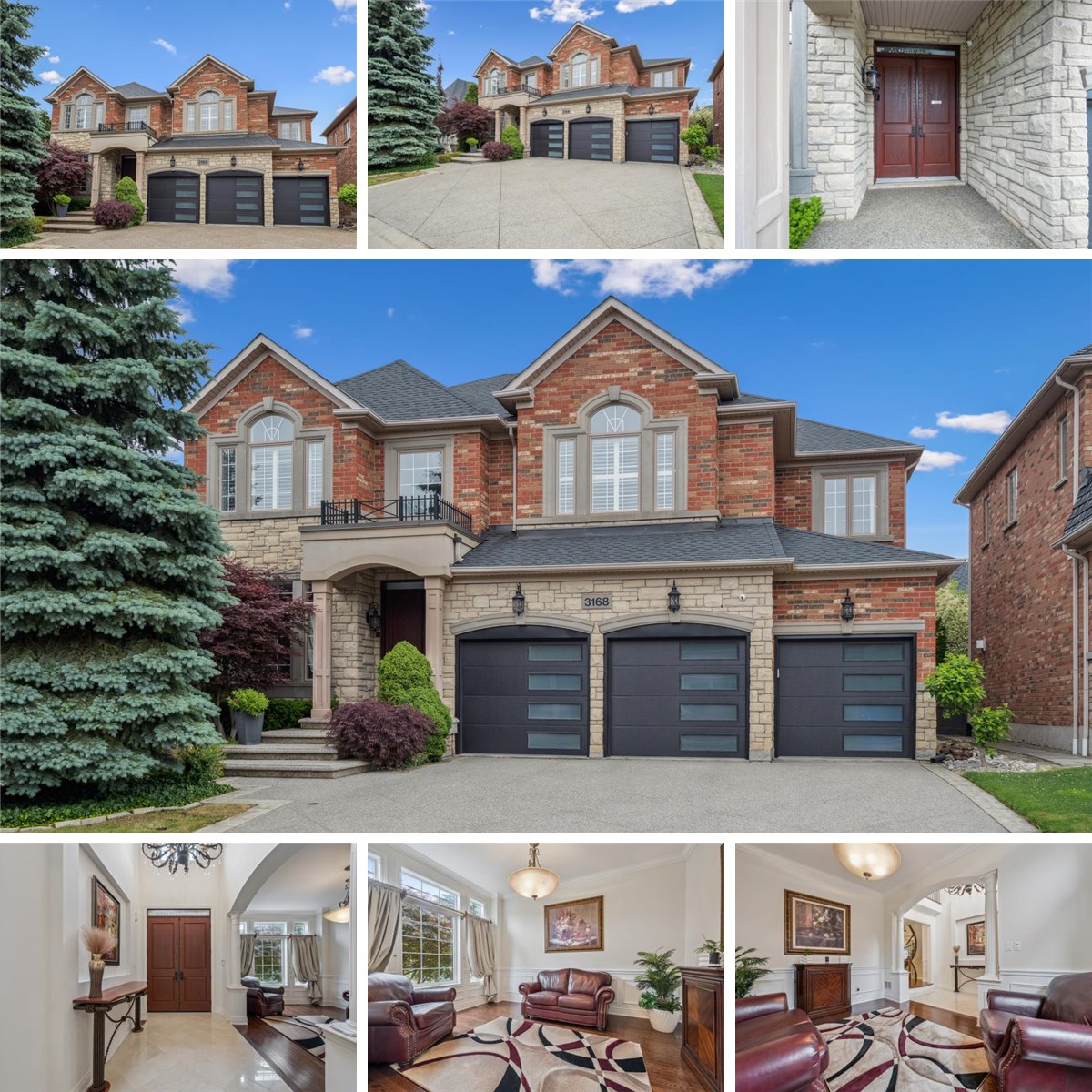MAIN FLOOR
2pc Bath: 4'11" x 5'10" | (29 sq ft)
Breakfast: 8'2" x 14'12" | (122 sq ft)
Dining: 15'0" x 14'12" | (209 sq ft)
Family: 20'9" x 13'11" | (288 sq ft)
Foyer: 7'0" x 11'3" | (77 sq ft)
Garage: 27'5" x 19'1" | (487 sq ft)
Kitchen: 16'4" x 14'12" | (227 sq ft)
Laundry: 8'11" x 5'11" | (53 sq ft)
Living: 10'5" x 13'10" | (144 sq ft)
Mudroom: 8'1" x 8'6" | (59 sq ft)
Office: 12'12" x 9'11" | (129 sq ft)
2ND FLOOR
4pc Bath: 4'11" x 8'5" | (41 sq ft)
4pc Ensuitec: 5'9" x 9'11" | (54 sq ft)
5pc Ensuite: 13'8" x 13'12" | (183 sq ft)
Bedroom: 14'4" x 14'1" | (202 sq ft)
Bedroom: 10'11" x 17'1" | (186 sq ft)
Bedroom: 18'3" x 11'12" | (200 sq ft)
Den: 10'5" x 17'6" | (182 sq ft)
Primary: 21'5" x 13'11" | (298 sq ft)
Wic: 14'2" x 8'10" | (107 sq ft)
BASEMENT
Unfinished: 46'3" x 51'2" | (1638 sq ft)
MAIN FLOOR
2pc Bath: 4'11" x 5'10" | (29 sq ft)
Breakfast: 8'2" x 14'12" | (122 sq ft)
Dining: 15'0" x 14'12" | (209 sq ft)
Family: 20'9" x 13'11" | (288 sq ft)
Foyer: 7'0" x 11'3" | (77 sq ft)
Garage: 27'5" x 19'1" | (487 sq ft)
Kitchen: 16'4" x 14'12" | (227 sq ft)
Laundry: 8'11" x 5'11" | (53 sq ft)
Living: 10'5" x 13'10" | (144 sq ft)
Mudroom: 8'1" x 8'6" | (59 sq ft)
Office: 12'12" x 9'11" | (129 sq ft)
2ND FLOOR
4pc Bath: 4'11" x 8'5" | (41 sq ft)
4pc Ensuitec: 5'9" x 9'11" | (54 sq ft)
5pc Ensuite: 13'8" x 13'12" | (183 sq ft)
Bedroom: 14'4" x 14'1" | (202 sq ft)
Bedroom: 10'11" x 17'1" | (186 sq ft)
Bedroom: 18'3" x 11'12" | (200 sq ft)
Den: 10'5" x 17'6" | (182 sq ft)
Primary: 21'5" x 13'11" | (298 sq ft)
Wic: 14'2" x 8'10" | (107 sq ft)
BASEMENT
Unfinished: 46'3" x 51'2" | (1638 sq ft)
MAIN FLOOR
2pc Bath: 4'11" x 5'10" | (29 sq ft)
Breakfast: 8'2" x 14'12" | (122 sq ft)
Dining: 15'0" x 14'12" | (209 sq ft)
Family: 20'9" x 13'11" | (288 sq ft)
Foyer: 7'0" x 11'3" | (77 sq ft)
Garage: 27'5" x 19'1" | (487 sq ft)
Kitchen: 16'4" x 14'12" | (227 sq ft)
Laundry: 8'11" x 5'11" | (53 sq ft)
Living: 10'5" x 13'10" | (144 sq ft)
Mudroom: 8'1" x 8'6" | (59 sq ft)
Office: 12'12" x 9'11" | (129 sq ft)
2ND FLOOR
4pc Bath: 4'11" x 8'5" | (41 sq ft)
4pc Ensuitec: 5'9" x 9'11" | (54 sq ft)
5pc Ensuite: 13'8" x 13'12" | (183 sq ft)
Bedroom: 14'4" x 14'1" | (202 sq ft)
Bedroom: 10'11" x 17'1" | (186 sq ft)
Bedroom: 18'3" x 11'12" | (200 sq ft)
Den: 10'5" x 17'6" | (182 sq ft)
Primary: 21'5" x 13'11" | (298 sq ft)
Wic: 14'2" x 8'10" | (107 sq ft)
BASEMENT
Unfinished: 46'3" x 51'2" | (1638 sq ft)
