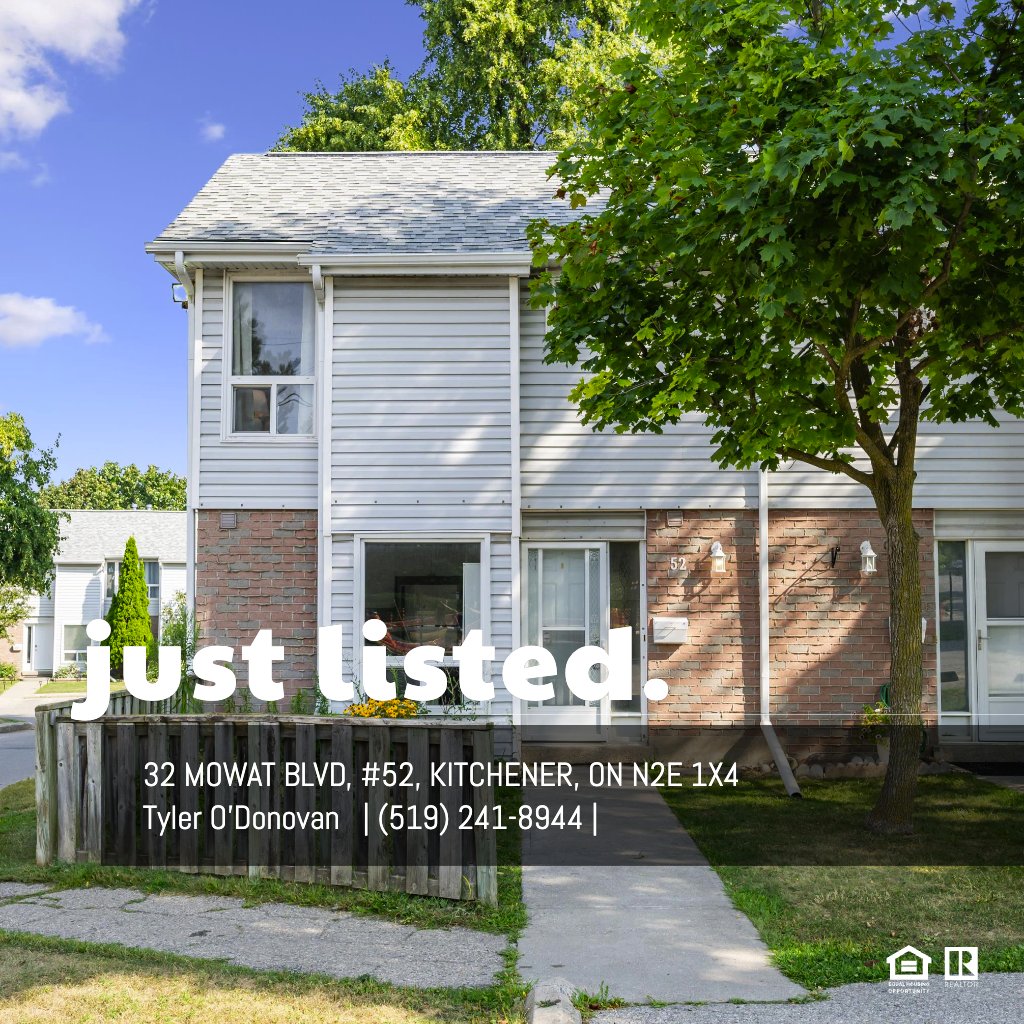MAIN FLOOR
2pc Bath: 4'1" x 5'0" | (20 sq ft)
Dining: 10'7" x 7'7" | (78 sq ft)
Kitchen: 9'6" x 11'11" | (96 sq ft)
Living: 18'8" x 11'0" | (204 sq ft)
2ND FLOOR
4pc Bath: 7'10" x 7'11" | (60 sq ft)
Bedroom: 10'11" x 11'4" | (123 sq ft)
Bedroom: 7'11" x 11'4" | (78 sq ft)
Primary: 10'10" x 12'10" | (138 sq ft)
BASEMENT
Laundry: 7'4" x 9'0" | (66 sq ft)
Storage: 18'7" x 28'3" | (358 sq ft)
Utility: 7'4" x 8'9" | (64 sq ft)
MAIN FLOOR
2pc Bath: 4'1" x 5'0" | (20 sq ft)
Dining: 10'7" x 7'7" | (78 sq ft)
Kitchen: 9'6" x 11'11" | (96 sq ft)
Living: 18'8" x 11'0" | (204 sq ft)
2ND FLOOR
4pc Bath: 7'10" x 7'11" | (60 sq ft)
Bedroom: 10'11" x 11'4" | (123 sq ft)
Bedroom: 7'11" x 11'4" | (78 sq ft)
Primary: 10'10" x 12'10" | (138 sq ft)
BASEMENT
Laundry: 7'4" x 9'0" | (66 sq ft)
Storage: 18'7" x 28'3" | (358 sq ft)
Utility: 7'4" x 8'9" | (64 sq ft)
MAIN FLOOR
2pc Bath: 4'1" x 5'0" | (20 sq ft)
Dining: 10'7" x 7'7" | (78 sq ft)
Kitchen: 9'6" x 11'11" | (96 sq ft)
Living: 18'8" x 11'0" | (204 sq ft)
2ND FLOOR
4pc Bath: 7'10" x 7'11" | (60 sq ft)
Bedroom: 10'11" x 11'4" | (123 sq ft)
Bedroom: 7'11" x 11'4" | (78 sq ft)
Primary: 10'10" x 12'10" | (138 sq ft)
BASEMENT
Laundry: 7'4" x 9'0" | (66 sq ft)
Storage: 18'7" x 28'3" | (358 sq ft)
Utility: 7'4" x 8'9" | (64 sq ft)
