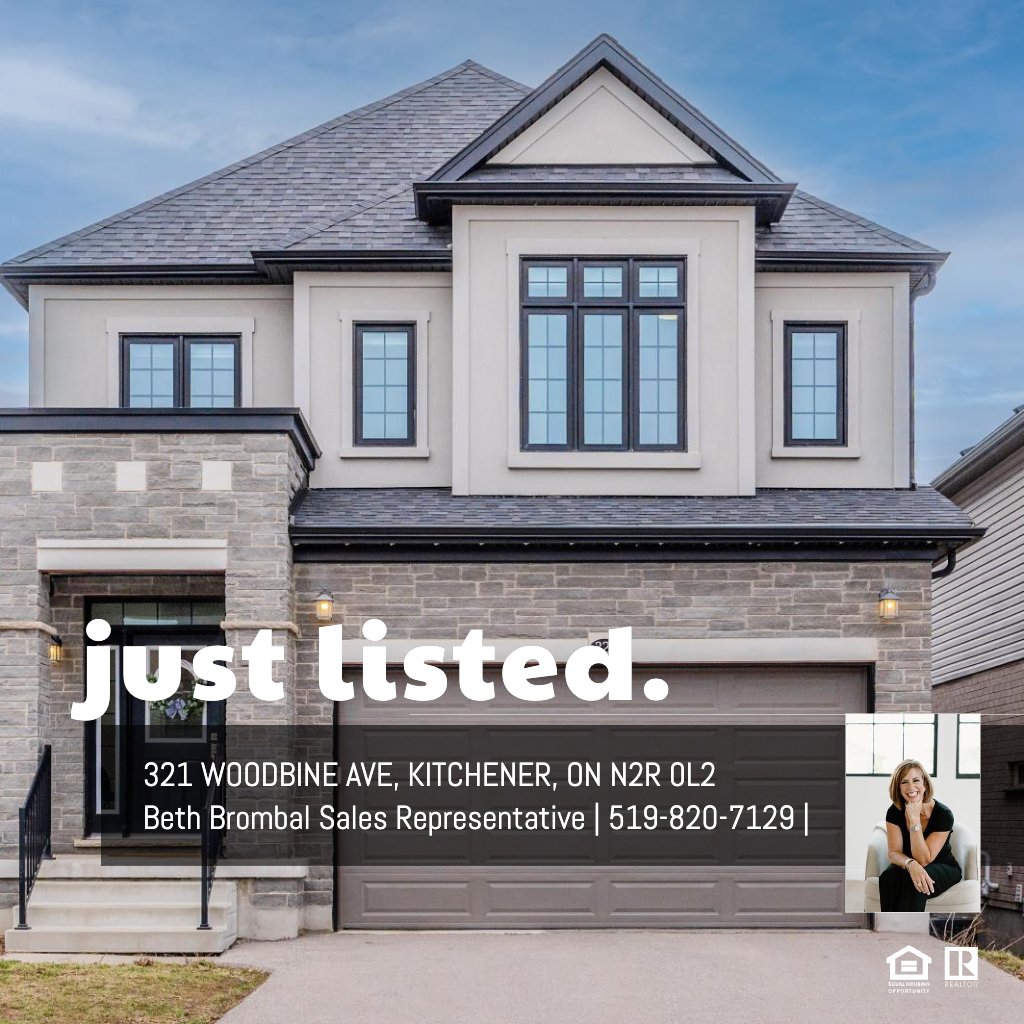MAIN FLOOR
2pc Bath: 3'1" x 7'5" | (23 sq ft)
Dining: 15'6" x 14'10" | (178 sq ft)
Foyer: 7'10" x 5'11" | (46 sq ft)
Garage: 18'3" x 21'3" | (385 sq ft)
Kitchen: 10'4" x 15'10" | (164 sq ft)
Laundry: 10'4" x 7'5" | (77 sq ft)
Living: 15'12" x 13'5" | (215 sq ft)
2ND FLOOR
4pc Bath: 7'1" x 11'3" | (77 sq ft)
5pc Bath: 12'1" x 6'2" | (72 sq ft)
5pc Ensuite: 9'8" x 20'3" | (169 sq ft)
Bedroom: 12'1" x 13'0" | (143 sq ft)
Bedroom: 13'2" x 13'9" | (149 sq ft)
Bedroom: 15'12" x 12'2" | (145 sq ft)
Primary: 17'2" x 11'2" | (188 sq ft)
Wic: 12'1" x 4'7" | (55 sq ft)
BASEMENT
Utility: 26'5" x 46'3" | (833 sq ft)
MAIN FLOOR
2pc Bath: 3'1" x 7'5" | (23 sq ft)
Dining: 15'6" x 14'10" | (178 sq ft)
Foyer: 7'10" x 5'11" | (46 sq ft)
Garage: 18'3" x 21'3" | (385 sq ft)
Kitchen: 10'4" x 15'10" | (164 sq ft)
Laundry: 10'4" x 7'5" | (77 sq ft)
Living: 15'12" x 13'5" | (215 sq ft)
2ND FLOOR
4pc Bath: 7'1" x 11'3" | (77 sq ft)
5pc Bath: 12'1" x 6'2" | (72 sq ft)
5pc Ensuite: 9'8" x 20'3" | (169 sq ft)
Bedroom: 12'1" x 13'0" | (143 sq ft)
Bedroom: 13'2" x 13'9" | (149 sq ft)
Bedroom: 15'12" x 12'2" | (145 sq ft)
Primary: 17'2" x 11'2" | (188 sq ft)
Wic: 12'1" x 4'7" | (55 sq ft)
BASEMENT
Utility: 26'5" x 46'3" | (833 sq ft)
MAIN FLOOR
2pc Bath: 3'1" x 7'5" | (23 sq ft)
Dining: 15'6" x 14'10" | (178 sq ft)
Foyer: 7'10" x 5'11" | (46 sq ft)
Garage: 18'3" x 21'3" | (385 sq ft)
Kitchen: 10'4" x 15'10" | (164 sq ft)
Laundry: 10'4" x 7'5" | (77 sq ft)
Living: 15'12" x 13'5" | (215 sq ft)
2ND FLOOR
4pc Bath: 7'1" x 11'3" | (77 sq ft)
5pc Bath: 12'1" x 6'2" | (72 sq ft)
5pc Ensuite: 9'8" x 20'3" | (169 sq ft)
Bedroom: 12'1" x 13'0" | (143 sq ft)
Bedroom: 13'2" x 13'9" | (149 sq ft)
Bedroom: 15'12" x 12'2" | (145 sq ft)
Primary: 17'2" x 11'2" | (188 sq ft)
Wic: 12'1" x 4'7" | (55 sq ft)
BASEMENT
Utility: 26'5" x 46'3" | (833 sq ft)
