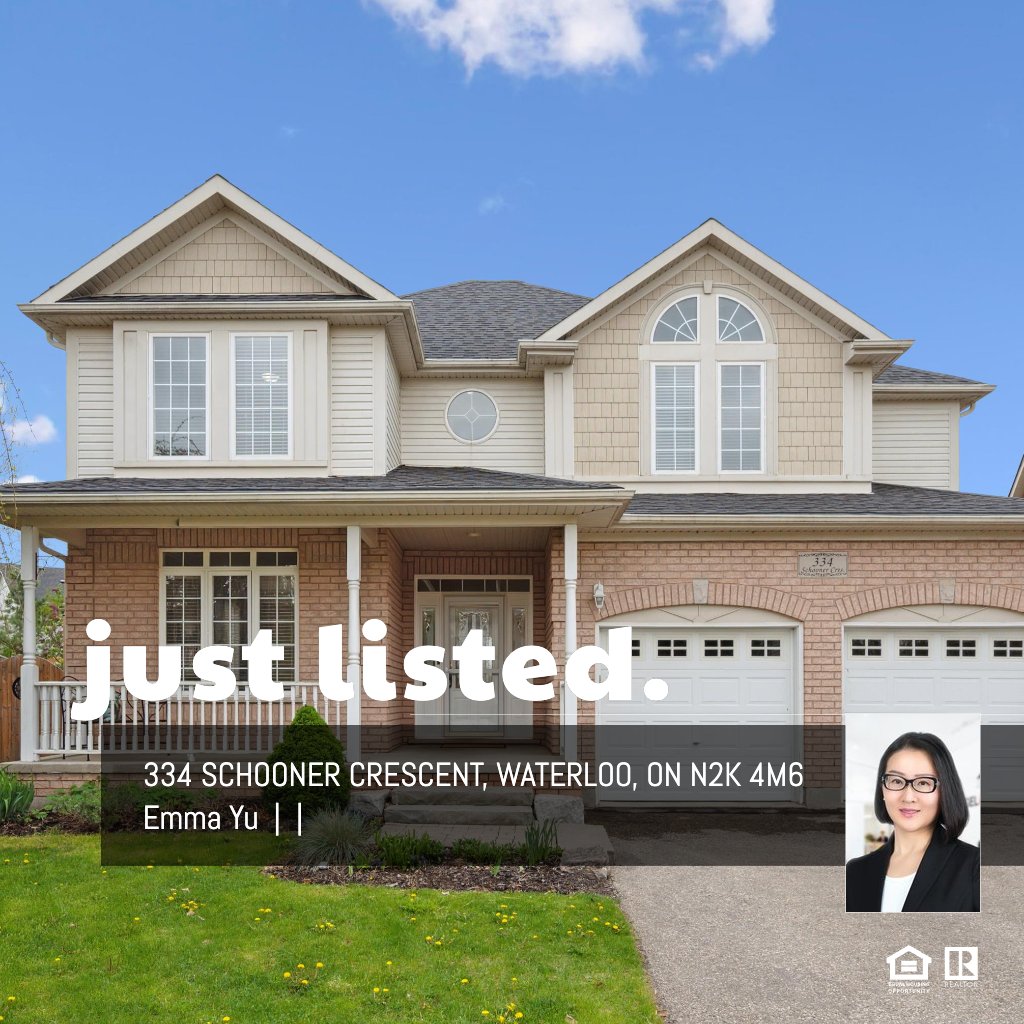MAIN FLOOR
2pc Bath: 4'11" x 5'1" | (25 sq ft)
Breakfast: 12'2" x 9'6" | (113 sq ft)
Den: 9'9" x 11'7" | (113 sq ft)
Dining: 12'2" x 10'9" | (129 sq ft)
Family: 17'8" x 16'9" | (295 sq ft)
Foyer: 7'5" x 8'10" | (61 sq ft)
Garage: 20'0" x 20'0" | (398 sq ft)
Kitchen: 12'2" x 13'9" | (168 sq ft)
Laundry: 14'9" x 5'2" | (76 sq ft)
Living: 12'2" x 14'9" | (175 sq ft)
Office: 9'9" x 12'3" | (119 sq ft)
2ND FLOOR
5pc Bath: 8'7" x 8'1" | (61 sq ft)
5pc Ensuite: 10'1" x 15'11" | (148 sq ft)
Bedroom: 19'10" x 14'9" | (211 sq ft)
Bedroom: 12'8" x 11'12" | (144 sq ft)
Bedroom: 12'8" x 12'3" | (155 sq ft)
Primary: 14'3" x 20'3" | (278 sq ft)
Wic: 6'3" x 11'8" | (73 sq ft)
BASEMENT
3pc Bath: 12'8" x 8'4" | (79 sq ft)
Bonus: 10'0" x 12'2" | (122 sq ft)
Bonus: 11'3" x 19'8" | (210 sq ft)
Cold Room: 19'6" x 10'3" | (126 sq ft)
Rec Room: 39'7" x 28'8" | (879 sq ft)
Utility: 8'3" x 13'10" | (114 sq ft)
MAIN FLOOR
2pc Bath: 4'11" x 5'1" | (25 sq ft)
Breakfast: 12'2" x 9'6" | (113 sq ft)
Den: 9'9" x 11'7" | (113 sq ft)
Dining: 12'2" x 10'9" | (129 sq ft)
Family: 17'8" x 16'9" | (295 sq ft)
Foyer: 7'5" x 8'10" | (61 sq ft)
Garage: 20'0" x 20'0" | (398 sq ft)
Kitchen: 12'2" x 13'9" | (168 sq ft)
Laundry: 14'9" x 5'2" | (76 sq ft)
Living: 12'2" x 14'9" | (175 sq ft)
Office: 9'9" x 12'3" | (119 sq ft)
2ND FLOOR
5pc Bath: 8'7" x 8'1" | (61 sq ft)
5pc Ensuite: 10'1" x 15'11" | (148 sq ft)
Bedroom: 19'10" x 14'9" | (211 sq ft)
Bedroom: 12'8" x 11'12" | (144 sq ft)
Bedroom: 12'8" x 12'3" | (155 sq ft)
Primary: 14'3" x 20'3" | (278 sq ft)
Wic: 6'3" x 11'8" | (73 sq ft)
BASEMENT
3pc Bath: 12'8" x 8'4" | (79 sq ft)
Bonus: 10'0" x 12'2" | (122 sq ft)
Bonus: 11'3" x 19'8" | (210 sq ft)
Cold Room: 19'6" x 10'3" | (126 sq ft)
Rec Room: 39'7" x 28'8" | (879 sq ft)
Utility: 8'3" x 13'10" | (114 sq ft)
MAIN FLOOR
2pc Bath: 4'11" x 5'1" | (25 sq ft)
Breakfast: 12'2" x 9'6" | (113 sq ft)
Den: 9'9" x 11'7" | (113 sq ft)
Dining: 12'2" x 10'9" | (129 sq ft)
Family: 17'8" x 16'9" | (295 sq ft)
Foyer: 7'5" x 8'10" | (61 sq ft)
Garage: 20'0" x 20'0" | (398 sq ft)
Kitchen: 12'2" x 13'9" | (168 sq ft)
Laundry: 14'9" x 5'2" | (76 sq ft)
Living: 12'2" x 14'9" | (175 sq ft)
Office: 9'9" x 12'3" | (119 sq ft)
2ND FLOOR
5pc Bath: 8'7" x 8'1" | (61 sq ft)
5pc Ensuite: 10'1" x 15'11" | (148 sq ft)
Bedroom: 19'10" x 14'9" | (211 sq ft)
Bedroom: 12'8" x 11'12" | (144 sq ft)
Bedroom: 12'8" x 12'3" | (155 sq ft)
Primary: 14'3" x 20'3" | (278 sq ft)
Wic: 6'3" x 11'8" | (73 sq ft)
BASEMENT
3pc Bath: 12'8" x 8'4" | (79 sq ft)
Bonus: 10'0" x 12'2" | (122 sq ft)
Bonus: 11'3" x 19'8" | (210 sq ft)
Cold Room: 19'6" x 10'3" | (126 sq ft)
Rec Room: 39'7" x 28'8" | (879 sq ft)
Utility: 8'3" x 13'10" | (114 sq ft)
