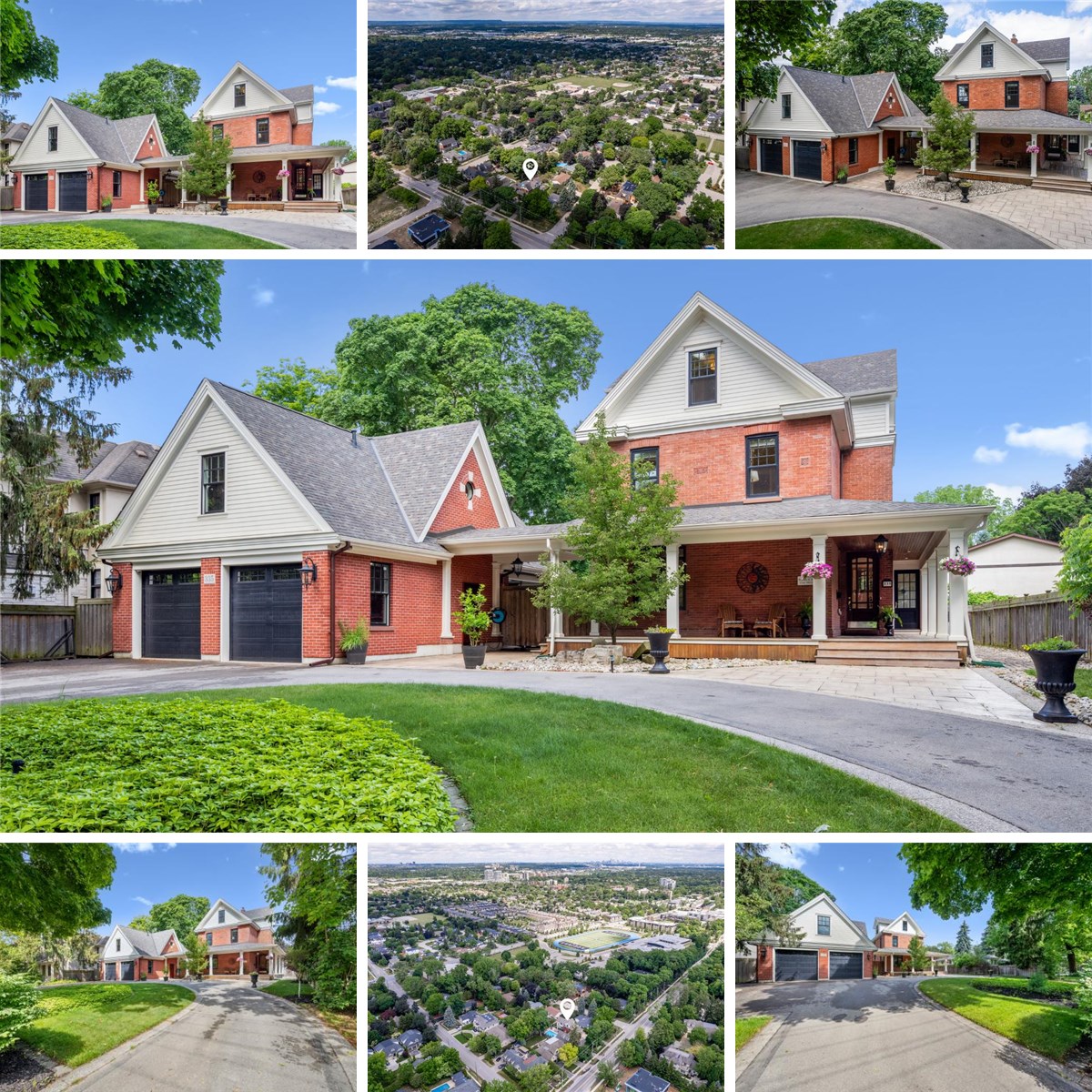Main Building
MAIN FLOOR
2pc Bath: 3'2" x 7'3" | (23 sq ft)
Dining: 8'5" x 14'1" | (114 sq ft)
Foyer: 12'5" x 13'1" | (148 sq ft)
Kitchen: 20'6" x 23'1" | (378 sq ft)
Laundry: 9'5" x 7'9" | (66 sq ft)
Living: 12'7" x 27'2" | (337 sq ft)
Mudroom: 9'5" x 7'0" | (58 sq ft)
2ND FLOOR
3pc Bath: 6'11" x 9'6" | (59 sq ft)
5pc Ensuite: 12'8" x 14'5" | (148 sq ft)
Bedroom: 19'0" x 13'8" | (260 sq ft)
Bedroom: 9'9" x 12'11" | (117 sq ft)
Study: 16'11" x 10'1" | (154 sq ft)
3RD FLOOR
1pc Bath: 4'6" x 7'4" | (33 sq ft)
2pc Bath: 7'12" x 4'10" | (39 sq ft)
Bedroom: 12'7" x 13'0" | (105 sq ft)
Bedroom: 12'4" x 10'9" | (123 sq ft)
Bedroom: 9'8" x 11'2" | (108 sq ft)
Office: 16'9" x 10'1" | (119 sq ft)
BASEMENT
Rec Room: 15'6" x 21'5" | (314 sq ft)
Storage: 8'12" x 17'11" | (141 sq ft)
Unfinished: 13'6" x 6'9" | (77 sq ft)
Utility: 22'12" x 24'10" | (488 sq ft)
Detached Garage
MAIN FLOOR GARAGE
Garage: 24'5" x 26'9" | (608 sq ft)
2ND FLOOR GARAGE
Unfinished: 16'2" x 31'9" | (384 sq ft)
Unfinished: 15'4" x 11'11" | (165 sq ft)
Unfinished: 7'3" x 6'10" | (48 sq ft)
Main Building
MAIN FLOOR
2pc Bath: 3'2" x 7'3" | (23 sq ft)
Dining: 8'5" x 14'1" | (114 sq ft)
Foyer: 12'5" x 13'1" | (148 sq ft)
Kitchen: 20'6" x 23'1" | (378 sq ft)
Laundry: 9'5" x 7'9" | (66 sq ft)
Living: 12'7" x 27'2" | (337 sq ft)
Mudroom: 9'5" x 7'0" | (58 sq ft)
2ND FLOOR
3pc Bath: 6'11" x 9'6" | (59 sq ft)
5pc Ensuite: 12'8" x 14'5" | (148 sq ft)
Bedroom: 19'0" x 13'8" | (260 sq ft)
Bedroom: 9'9" x 12'11" | (117 sq ft)
Study: 16'11" x 10'1" | (154 sq ft)
3RD FLOOR
1pc Bath: 4'6" x 7'4" | (33 sq ft)
2pc Bath: 7'12" x 4'10" | (39 sq ft)
Bedroom: 12'7" x 13'0" | (105 sq ft)
Bedroom: 12'4" x 10'9" | (123 sq ft)
Bedroom: 9'8" x 11'2" | (108 sq ft)
Office: 16'9" x 10'1" | (119 sq ft)
BASEMENT
Rec Room: 15'6" x 21'5" | (314 sq ft)
Storage: 8'12" x 17'11" | (141 sq ft)
Unfinished: 13'6" x 6'9" | (77 sq ft)
Utility: 22'12" x 24'10" | (488 sq ft)
Detached Garage
MAIN FLOOR GARAGE
Garage: 24'5" x 26'9" | (608 sq ft)
2ND FLOOR GARAGE
Unfinished: 16'2" x 31'9" | (384 sq ft)
Unfinished: 15'4" x 11'11" | (165 sq ft)
Unfinished: 7'3" x 6'10" | (48 sq ft)
Main Building
MAIN FLOOR
2pc Bath: 3'2" x 7'3" | (23 sq ft)
Dining: 8'5" x 14'1" | (114 sq ft)
Foyer: 12'5" x 13'1" | (148 sq ft)
Kitchen: 20'6" x 23'1" | (378 sq ft)
Laundry: 9'5" x 7'9" | (66 sq ft)
Living: 12'7" x 27'2" | (337 sq ft)
Mudroom: 9'5" x 7'0" | (58 sq ft)
2ND FLOOR
3pc Bath: 6'11" x 9'6" | (59 sq ft)
5pc Ensuite: 12'8" x 14'5" | (148 sq ft)
Bedroom: 19'0" x 13'8" | (260 sq ft)
Bedroom: 9'9" x 12'11" | (117 sq ft)
Study: 16'11" x 10'1" | (154 sq ft)
3RD FLOOR
1pc Bath: 4'6" x 7'4" | (33 sq ft)
2pc Bath: 7'12" x 4'10" | (39 sq ft)
Bedroom: 12'7" x 13'0" | (105 sq ft)
Bedroom: 12'4" x 10'9" | (123 sq ft)
Bedroom: 9'8" x 11'2" | (108 sq ft)
Office: 16'9" x 10'1" | (119 sq ft)
BASEMENT
Rec Room: 15'6" x 21'5" | (314 sq ft)
Storage: 8'12" x 17'11" | (141 sq ft)
Unfinished: 13'6" x 6'9" | (77 sq ft)
Utility: 22'12" x 24'10" | (488 sq ft)
Detached Garage
MAIN FLOOR GARAGE
Garage: 24'5" x 26'9" | (608 sq ft)
2ND FLOOR GARAGE
Unfinished: 16'2" x 31'9" | (384 sq ft)
Unfinished: 15'4" x 11'11" | (165 sq ft)
Unfinished: 7'3" x 6'10" | (48 sq ft)
