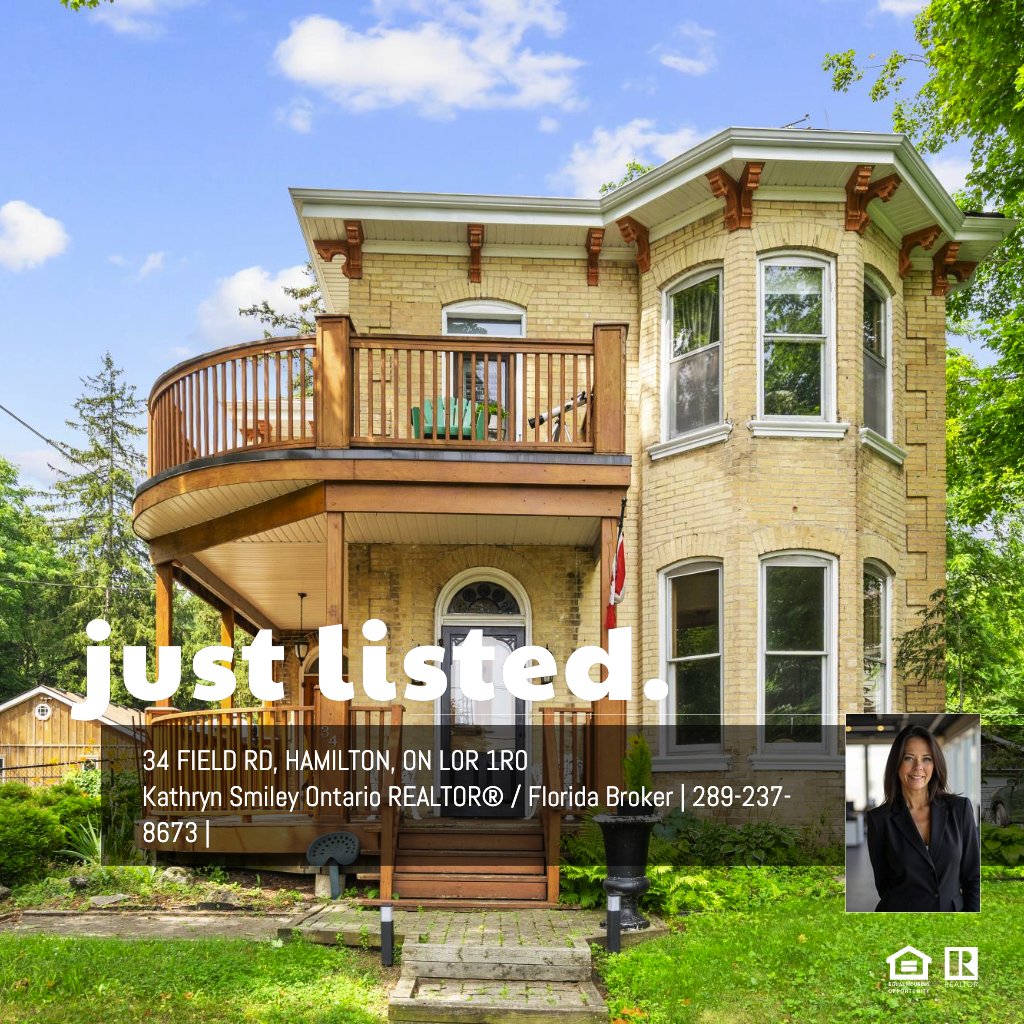Eat-in Kitchen Main 12' 6" X 14' 1" 3.81 X 4.29
Dining Room Main 11' 8" X 14' 4" 3.56 X 4.37
Family Room Main 16' 1" X 14' 4" 4.90 X 4.37
Mud Room Main 16' 6" X 8' 4" 5.03 X 2.54
Bathroom Main 8' 1" X 5' 0" 2.46 X 1.52
Laundry Main 8' 1" X 5' 3" 2.46 X 1.60
Bedroom Second 9' 3" X 15' 7" 2.82 X 4.75
Bedroom Second 14' 6" X 12' 4" 4.42 X 3.76
PrimBedroom Second 14' 6" X 10' 4" 4.42 X 3.15
Sitting Room Second 9' 4" X 9' 4" 2.84 X 2.84
Bathroom Second 9' 3" X 14' 10" 2.82 X 4.52
Utility Room Basement
Eat-in Kitchen Main 12' 6" X 14' 1" 3.81 X 4.29
Dining Room Main 11' 8" X 14' 4" 3.56 X 4.37
Family Room Main 16' 1" X 14' 4" 4.90 X 4.37
Mud Room Main 16' 6" X 8' 4" 5.03 X 2.54
Bathroom Main 8' 1" X 5' 0" 2.46 X 1.52
Laundry Main 8' 1" X 5' 3" 2.46 X 1.60
Bedroom Second 9' 3" X 15' 7" 2.82 X 4.75
Bedroom Second 14' 6" X 12' 4" 4.42 X 3.76
PrimBedroom Second 14' 6" X 10' 4" 4.42 X 3.15
Sitting Room Second 9' 4" X 9' 4" 2.84 X 2.84
Bathroom Second 9' 3" X 14' 10" 2.82 X 4.52
Utility Room Basement
Eat-in Kitchen Main 12' 6" X 14' 1" 3.81 X 4.29
Dining Room Main 11' 8" X 14' 4" 3.56 X 4.37
Family Room Main 16' 1" X 14' 4" 4.90 X 4.37
Mud Room Main 16' 6" X 8' 4" 5.03 X 2.54
Bathroom Main 8' 1" X 5' 0" 2.46 X 1.52
Laundry Main 8' 1" X 5' 3" 2.46 X 1.60
Bedroom Second 9' 3" X 15' 7" 2.82 X 4.75
Bedroom Second 14' 6" X 12' 4" 4.42 X 3.76
PrimBedroom Second 14' 6" X 10' 4" 4.42 X 3.15
Sitting Room Second 9' 4" X 9' 4" 2.84 X 2.84
Bathroom Second 9' 3" X 14' 10" 2.82 X 4.52
Utility Room Basement
