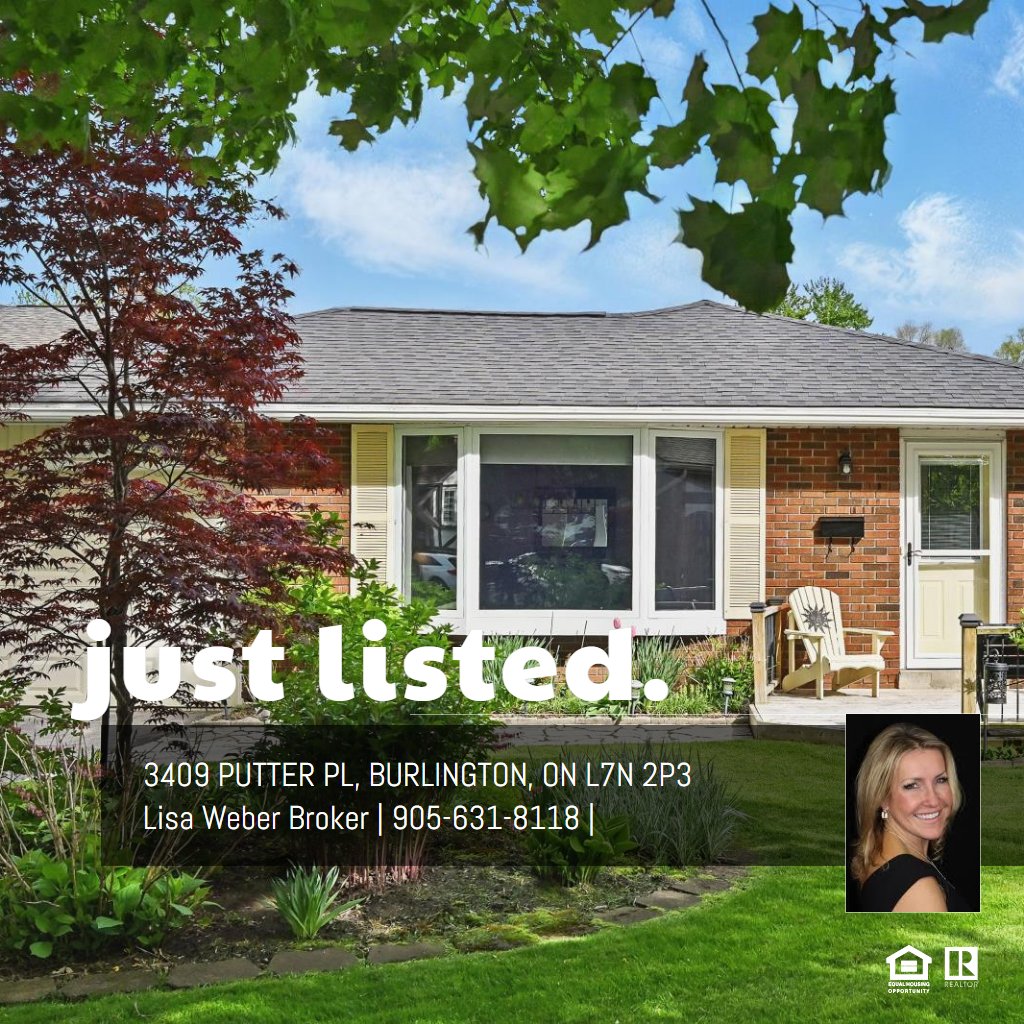MAIN FLOOR
Dining: 13'4" x 10'3" | (135 sq ft)
Kitchen: 11'3" x 17'11" | (162 sq ft)
Living: 16'6" x 13'7" | (224 sq ft)
2ND FLOOR
4pc Bath: 8'2" x 7'5" | (52 sq ft)
Bedroom: 9'5" x 9'3" | (87 sq ft)
Bedroom: 12'10" x 11'11" | (136 sq ft)
Primary: 14'2" x 11'11" | (168 sq ft)
BASEMENT
2pc Bath: 4'11" x 4'6" | (22 sq ft)
Laundry: 12'9" x 11'7" | (120 sq ft)
Living: 13'0" x 19'4" | (252 sq ft)
Storage: 24'11" x 26'7" | (585 sq ft)
Utility: 3'10" x 7'4" | (28 sq ft)
MAIN FLOOR
Dining: 13'4" x 10'3" | (135 sq ft)
Kitchen: 11'3" x 17'11" | (162 sq ft)
Living: 16'6" x 13'7" | (224 sq ft)
2ND FLOOR
4pc Bath: 8'2" x 7'5" | (52 sq ft)
Bedroom: 9'5" x 9'3" | (87 sq ft)
Bedroom: 12'10" x 11'11" | (136 sq ft)
Primary: 14'2" x 11'11" | (168 sq ft)
BASEMENT
2pc Bath: 4'11" x 4'6" | (22 sq ft)
Laundry: 12'9" x 11'7" | (120 sq ft)
Living: 13'0" x 19'4" | (252 sq ft)
Storage: 24'11" x 26'7" | (585 sq ft)
Utility: 3'10" x 7'4" | (28 sq ft)
MAIN FLOOR
Dining: 13'4" x 10'3" | (135 sq ft)
Kitchen: 11'3" x 17'11" | (162 sq ft)
Living: 16'6" x 13'7" | (224 sq ft)
2ND FLOOR
4pc Bath: 8'2" x 7'5" | (52 sq ft)
Bedroom: 9'5" x 9'3" | (87 sq ft)
Bedroom: 12'10" x 11'11" | (136 sq ft)
Primary: 14'2" x 11'11" | (168 sq ft)
BASEMENT
2pc Bath: 4'11" x 4'6" | (22 sq ft)
Laundry: 12'9" x 11'7" | (120 sq ft)
Living: 13'0" x 19'4" | (252 sq ft)
Storage: 24'11" x 26'7" | (585 sq ft)
Utility: 3'10" x 7'4" | (28 sq ft)
