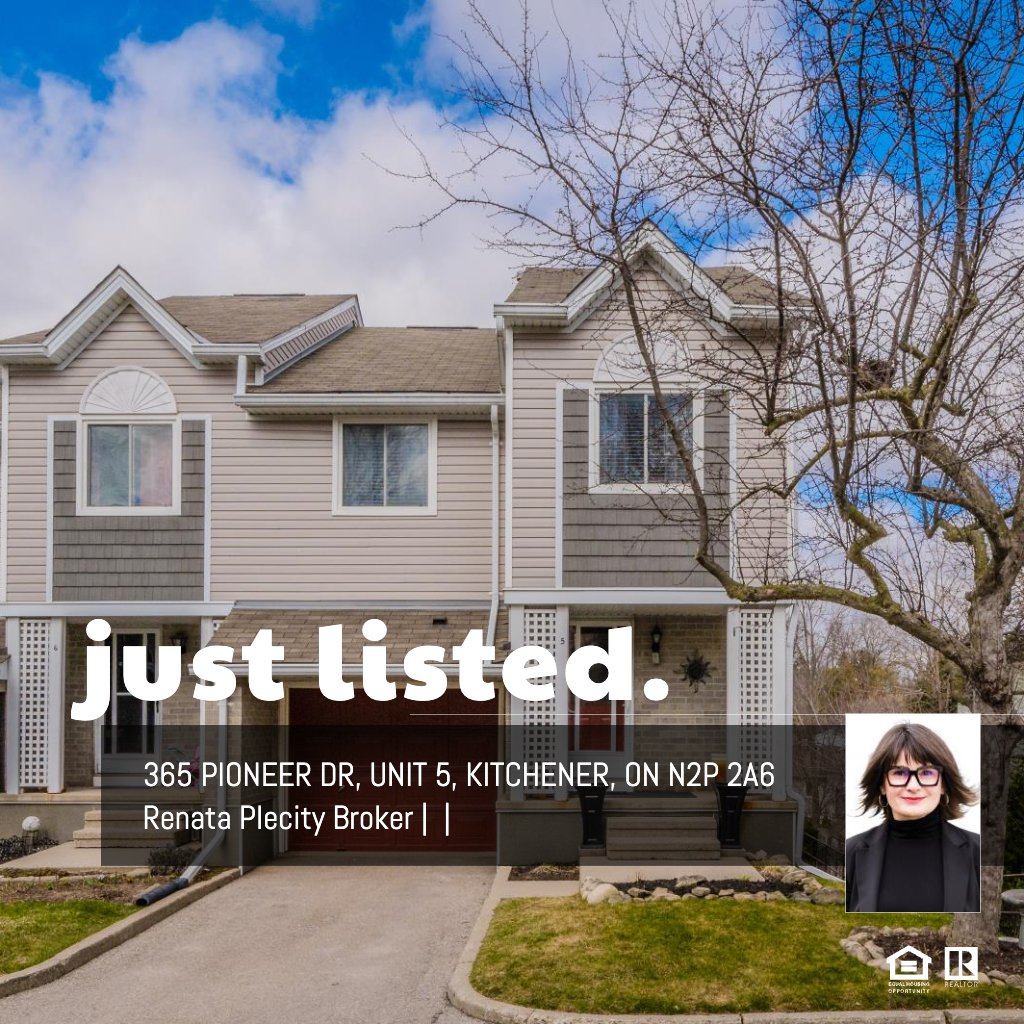MAIN FLOOR
2pc Bath: 5'9" x 5'2" | (30 sq ft)
2ND FLOOR
4pc Bath: 8'8" x 4'11" | (43 sq ft)
Bedroom: 8'11" x 15'2" | (121 sq ft)
Primary: 10'11" x 15'10" | (150 sq ft)
3RD FLOOR
Bedroom: 11'11" x 9'4" | (105 sq ft)
Office: 5'11" x 9'4" | (55 sq ft)
UPPER MAIN
Dining: 9'5" x 12'4" | (113 sq ft)
Kitchen: 8'5" x 8'3" | (69 sq ft)
Living: 11'2" x 23'10" | (232 sq ft)
LOWER MAIN
Rec Room: 20'2" x 17'3" | (281 sq ft)
Utility: 10'4" x 8'2" | (84 sq ft)
MAIN FLOOR
2pc Bath: 5'9" x 5'2" | (30 sq ft)
2ND FLOOR
4pc Bath: 8'8" x 4'11" | (43 sq ft)
Bedroom: 8'11" x 15'2" | (121 sq ft)
Primary: 10'11" x 15'10" | (150 sq ft)
3RD FLOOR
Bedroom: 11'11" x 9'4" | (105 sq ft)
Office: 5'11" x 9'4" | (55 sq ft)
UPPER MAIN
Dining: 9'5" x 12'4" | (113 sq ft)
Kitchen: 8'5" x 8'3" | (69 sq ft)
Living: 11'2" x 23'10" | (232 sq ft)
LOWER MAIN
Rec Room: 20'2" x 17'3" | (281 sq ft)
Utility: 10'4" x 8'2" | (84 sq ft)
MAIN FLOOR
2pc Bath: 5'9" x 5'2" | (30 sq ft)
2ND FLOOR
4pc Bath: 8'8" x 4'11" | (43 sq ft)
Bedroom: 8'11" x 15'2" | (121 sq ft)
Primary: 10'11" x 15'10" | (150 sq ft)
3RD FLOOR
Bedroom: 11'11" x 9'4" | (105 sq ft)
Office: 5'11" x 9'4" | (55 sq ft)
UPPER MAIN
Dining: 9'5" x 12'4" | (113 sq ft)
Kitchen: 8'5" x 8'3" | (69 sq ft)
Living: 11'2" x 23'10" | (232 sq ft)
LOWER MAIN
Rec Room: 20'2" x 17'3" | (281 sq ft)
Utility: 10'4" x 8'2" | (84 sq ft)
