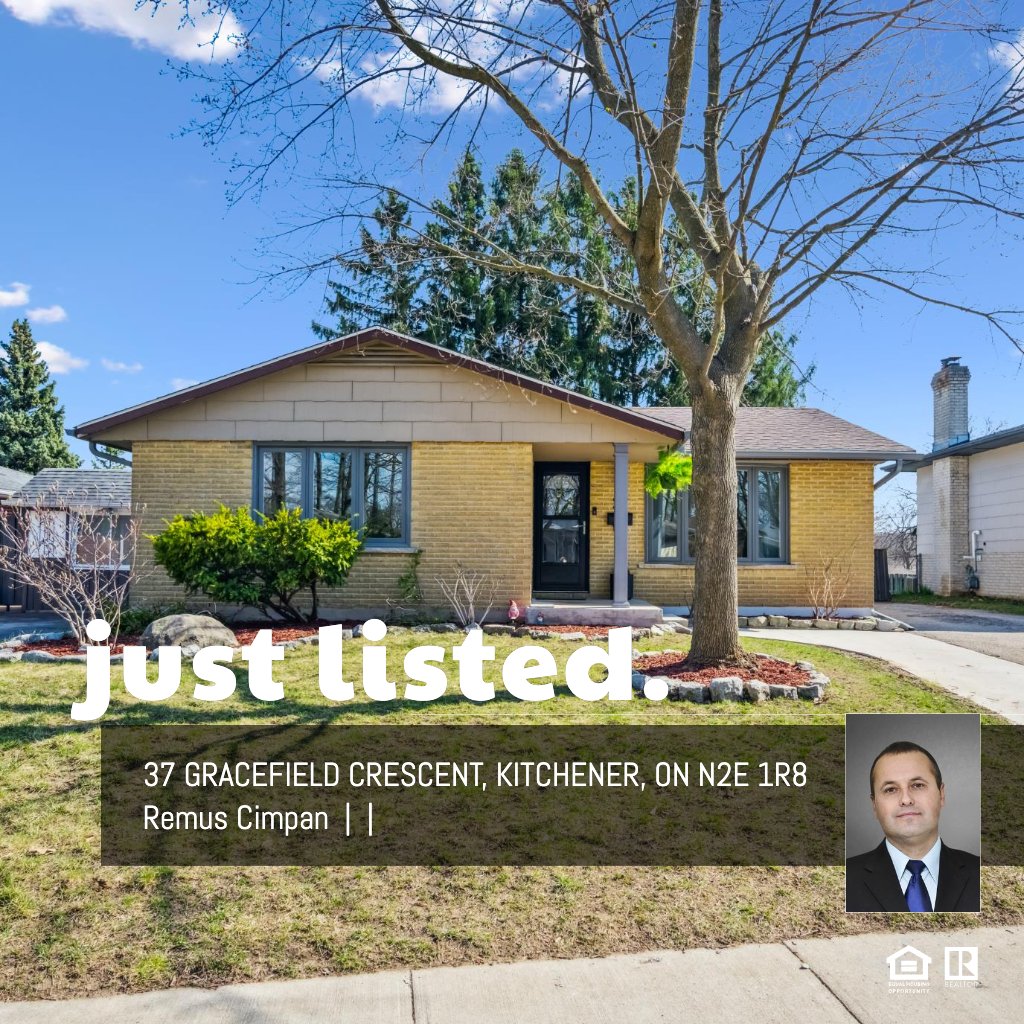MAIN FLOOR
5pc Bath: 8'12" x 7'5" | (54 sq ft)
Bedroom: 8'3" x 11'2" | (84 sq ft)
Bedroom: 12'5" x 11'1" | (118 sq ft)
Dining: 12'5" x 8'7" | (106 sq ft)
Kitchen: 8'12" x 9'4" | (77 sq ft)
Living: 12'0" x 17'12" | (215 sq ft)
Primary: 12'5" x 14'5" | (156 sq ft)
BASEMENT
3pc Bath: 8'3" x 6'4" | (47 sq ft)
Bar: 6'10" x 15'1" | (103 sq ft)
Bedroom: 11'4" x 14'6" | (165 sq ft)
Rec Room: 23'12" x 18'7" | (411 sq ft)
Utility: 8'4" x 12'10" | (82 sq ft)
MAIN FLOOR
5pc Bath: 8'12" x 7'5" | (54 sq ft)
Bedroom: 8'3" x 11'2" | (84 sq ft)
Bedroom: 12'5" x 11'1" | (118 sq ft)
Dining: 12'5" x 8'7" | (106 sq ft)
Kitchen: 8'12" x 9'4" | (77 sq ft)
Living: 12'0" x 17'12" | (215 sq ft)
Primary: 12'5" x 14'5" | (156 sq ft)
BASEMENT
3pc Bath: 8'3" x 6'4" | (47 sq ft)
Bar: 6'10" x 15'1" | (103 sq ft)
Bedroom: 11'4" x 14'6" | (165 sq ft)
Rec Room: 23'12" x 18'7" | (411 sq ft)
Utility: 8'4" x 12'10" | (82 sq ft)
MAIN FLOOR
5pc Bath: 8'12" x 7'5" | (54 sq ft)
Bedroom: 8'3" x 11'2" | (84 sq ft)
Bedroom: 12'5" x 11'1" | (118 sq ft)
Dining: 12'5" x 8'7" | (106 sq ft)
Kitchen: 8'12" x 9'4" | (77 sq ft)
Living: 12'0" x 17'12" | (215 sq ft)
Primary: 12'5" x 14'5" | (156 sq ft)
BASEMENT
3pc Bath: 8'3" x 6'4" | (47 sq ft)
Bar: 6'10" x 15'1" | (103 sq ft)
Bedroom: 11'4" x 14'6" | (165 sq ft)
Rec Room: 23'12" x 18'7" | (411 sq ft)
Utility: 8'4" x 12'10" | (82 sq ft)
