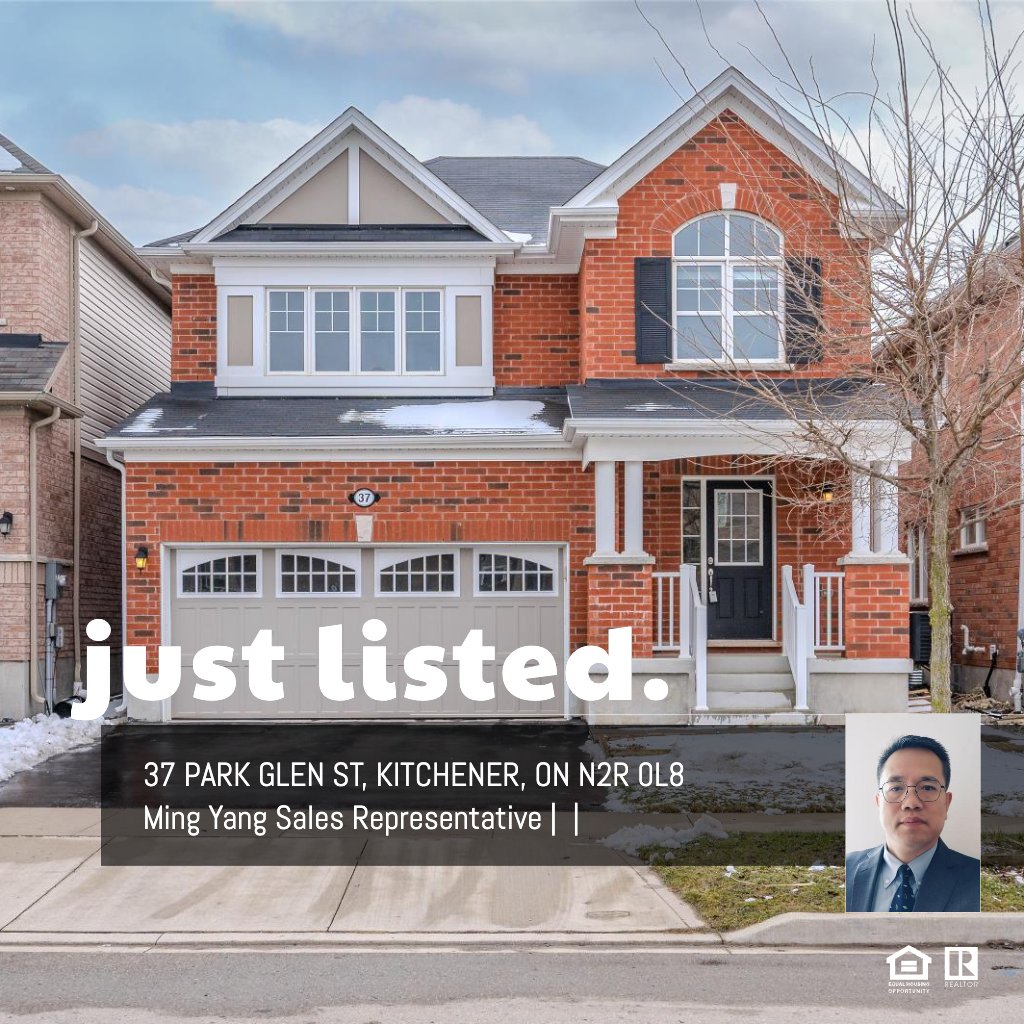MAIN FLOOR
2pc Bath: 5'1" x 4'11" | (25 sq ft)
Dining: 15'0" x 7'11" | (118 sq ft)
Garage: 18'2" x 19'8" | (351 sq ft)
Kitchen: 12'9" x 19'6" | (234 sq ft)
Living: 15'0" x 12'8" | (189 sq ft)
2ND FLOOR
5pc Bath: 8'1" x 7'12" | (63 sq ft)
5pc Ensuite: 10'10" x 9'4" | (99 sq ft)
Bedroom: 9'11" x 10'2" | (101 sq ft)
Bedroom: 10'9" x 11'1" | (119 sq ft)
Bedroom: 12'3" x 12'10" | (142 sq ft)
Primary: 17'1" x 11'7" | (198 sq ft)
Wic: 8'1" x 6'2" | (50 sq ft)
MAIN FLOOR
2pc Bath: 5'1" x 4'11" | (25 sq ft)
Dining: 15'0" x 7'11" | (118 sq ft)
Garage: 18'2" x 19'8" | (351 sq ft)
Kitchen: 12'9" x 19'6" | (234 sq ft)
Living: 15'0" x 12'8" | (189 sq ft)
2ND FLOOR
5pc Bath: 8'1" x 7'12" | (63 sq ft)
5pc Ensuite: 10'10" x 9'4" | (99 sq ft)
Bedroom: 9'11" x 10'2" | (101 sq ft)
Bedroom: 10'9" x 11'1" | (119 sq ft)
Bedroom: 12'3" x 12'10" | (142 sq ft)
Primary: 17'1" x 11'7" | (198 sq ft)
Wic: 8'1" x 6'2" | (50 sq ft)
MAIN FLOOR
2pc Bath: 5'1" x 4'11" | (25 sq ft)
Dining: 15'0" x 7'11" | (118 sq ft)
Garage: 18'2" x 19'8" | (351 sq ft)
Kitchen: 12'9" x 19'6" | (234 sq ft)
Living: 15'0" x 12'8" | (189 sq ft)
2ND FLOOR
5pc Bath: 8'1" x 7'12" | (63 sq ft)
5pc Ensuite: 10'10" x 9'4" | (99 sq ft)
Bedroom: 9'11" x 10'2" | (101 sq ft)
Bedroom: 10'9" x 11'1" | (119 sq ft)
Bedroom: 12'3" x 12'10" | (142 sq ft)
Primary: 17'1" x 11'7" | (198 sq ft)
Wic: 8'1" x 6'2" | (50 sq ft)
