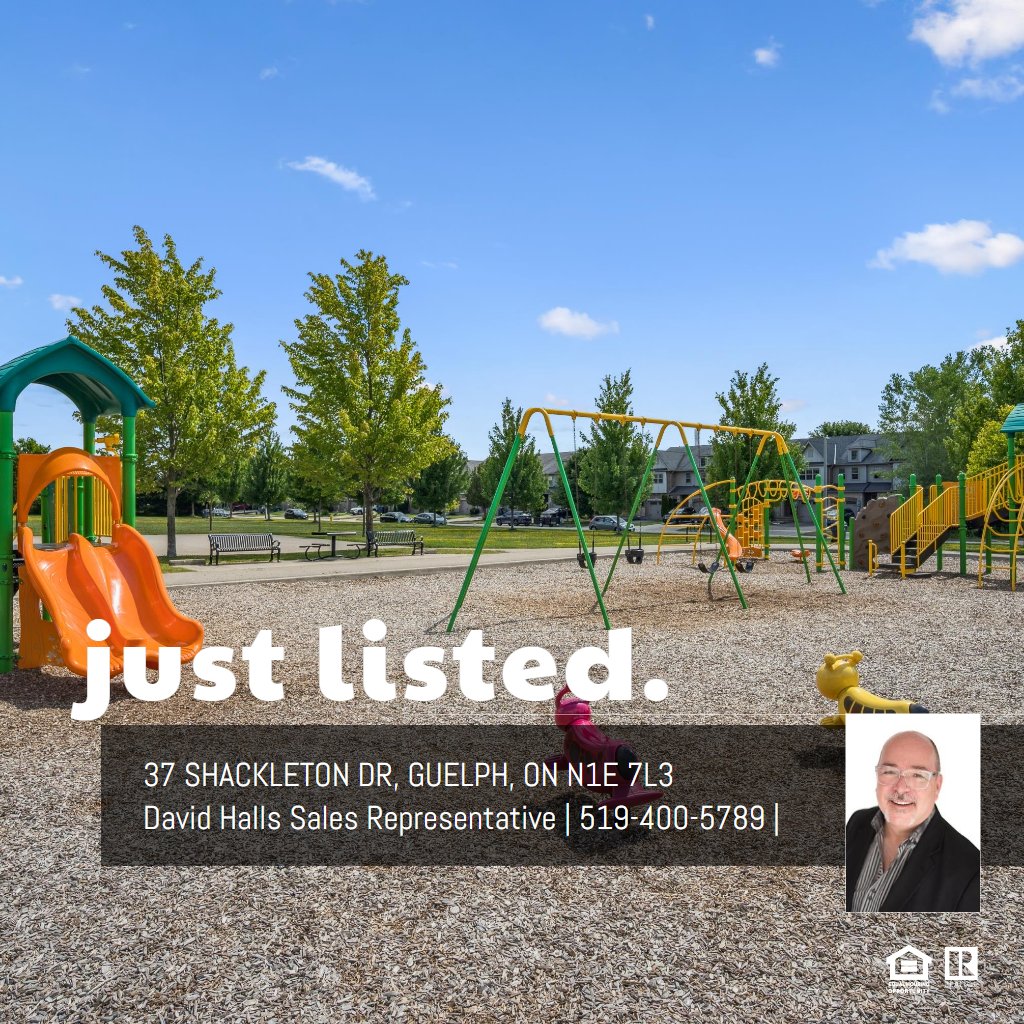2ND FLOOR
4pc Bath: 11'2" x 8'10" | (99 sq ft)
4pc Ensuite: 17'4" x 10'2" | (176 sq ft)
Bedroom: 13'6" x 9'7" | (130 sq ft)
Bedroom: 13'6" x 9'8" | (131 sq ft)
Bedroom: 11'12" x 12'3" | (147 sq ft)
Family: 19'1" x 13'8" | (262 sq ft)
Primary: 13'0" x 14'3" | (186 sq ft)
MAIN FLOOR
2pc Bath: 4'11" x 5'1" | (25 sq ft)
3pc Bath: 14'1" x 7'7" | (107 sq ft)
Bedroom: 14'0" x 9'11" | (139 sq ft)
Bedroom: 14'0" x 9'11" | (140 sq ft)
Den: 18'2" x 8'10" | (161 sq ft)
Dining: 11'7" x 13'1" | (151 sq ft)
Foyer: 11'6" x 4'11" | (57 sq ft)
Garage: 18'6" x 20'6" | (379 sq ft)
Kitchen: 11'7" x 14'5" | (166 sq ft)
Laundry: 9'3" x 7'0" | (65 sq ft)
BASEMENT
Cold Room: 11'5" x 4'5" | (50 sq ft)
Unfinished: 30'1" x 53'4" | (1607 sq ft)
2ND FLOOR
4pc Bath: 11'2" x 8'10" | (99 sq ft)
4pc Ensuite: 17'4" x 10'2" | (176 sq ft)
Bedroom: 13'6" x 9'7" | (130 sq ft)
Bedroom: 13'6" x 9'8" | (131 sq ft)
Bedroom: 11'12" x 12'3" | (147 sq ft)
Family: 19'1" x 13'8" | (262 sq ft)
Primary: 13'0" x 14'3" | (186 sq ft)
MAIN FLOOR
2pc Bath: 4'11" x 5'1" | (25 sq ft)
3pc Bath: 14'1" x 7'7" | (107 sq ft)
Bedroom: 14'0" x 9'11" | (139 sq ft)
Bedroom: 14'0" x 9'11" | (140 sq ft)
Den: 18'2" x 8'10" | (161 sq ft)
Dining: 11'7" x 13'1" | (151 sq ft)
Foyer: 11'6" x 4'11" | (57 sq ft)
Garage: 18'6" x 20'6" | (379 sq ft)
Kitchen: 11'7" x 14'5" | (166 sq ft)
Laundry: 9'3" x 7'0" | (65 sq ft)
BASEMENT
Cold Room: 11'5" x 4'5" | (50 sq ft)
Unfinished: 30'1" x 53'4" | (1607 sq ft)
2ND FLOOR
4pc Bath: 11'2" x 8'10" | (99 sq ft)
4pc Ensuite: 17'4" x 10'2" | (176 sq ft)
Bedroom: 13'6" x 9'7" | (130 sq ft)
Bedroom: 13'6" x 9'8" | (131 sq ft)
Bedroom: 11'12" x 12'3" | (147 sq ft)
Family: 19'1" x 13'8" | (262 sq ft)
Primary: 13'0" x 14'3" | (186 sq ft)
MAIN FLOOR
2pc Bath: 4'11" x 5'1" | (25 sq ft)
3pc Bath: 14'1" x 7'7" | (107 sq ft)
Bedroom: 14'0" x 9'11" | (139 sq ft)
Bedroom: 14'0" x 9'11" | (140 sq ft)
Den: 18'2" x 8'10" | (161 sq ft)
Dining: 11'7" x 13'1" | (151 sq ft)
Foyer: 11'6" x 4'11" | (57 sq ft)
Garage: 18'6" x 20'6" | (379 sq ft)
Kitchen: 11'7" x 14'5" | (166 sq ft)
Laundry: 9'3" x 7'0" | (65 sq ft)
BASEMENT
Cold Room: 11'5" x 4'5" | (50 sq ft)
Unfinished: 30'1" x 53'4" | (1607 sq ft)
