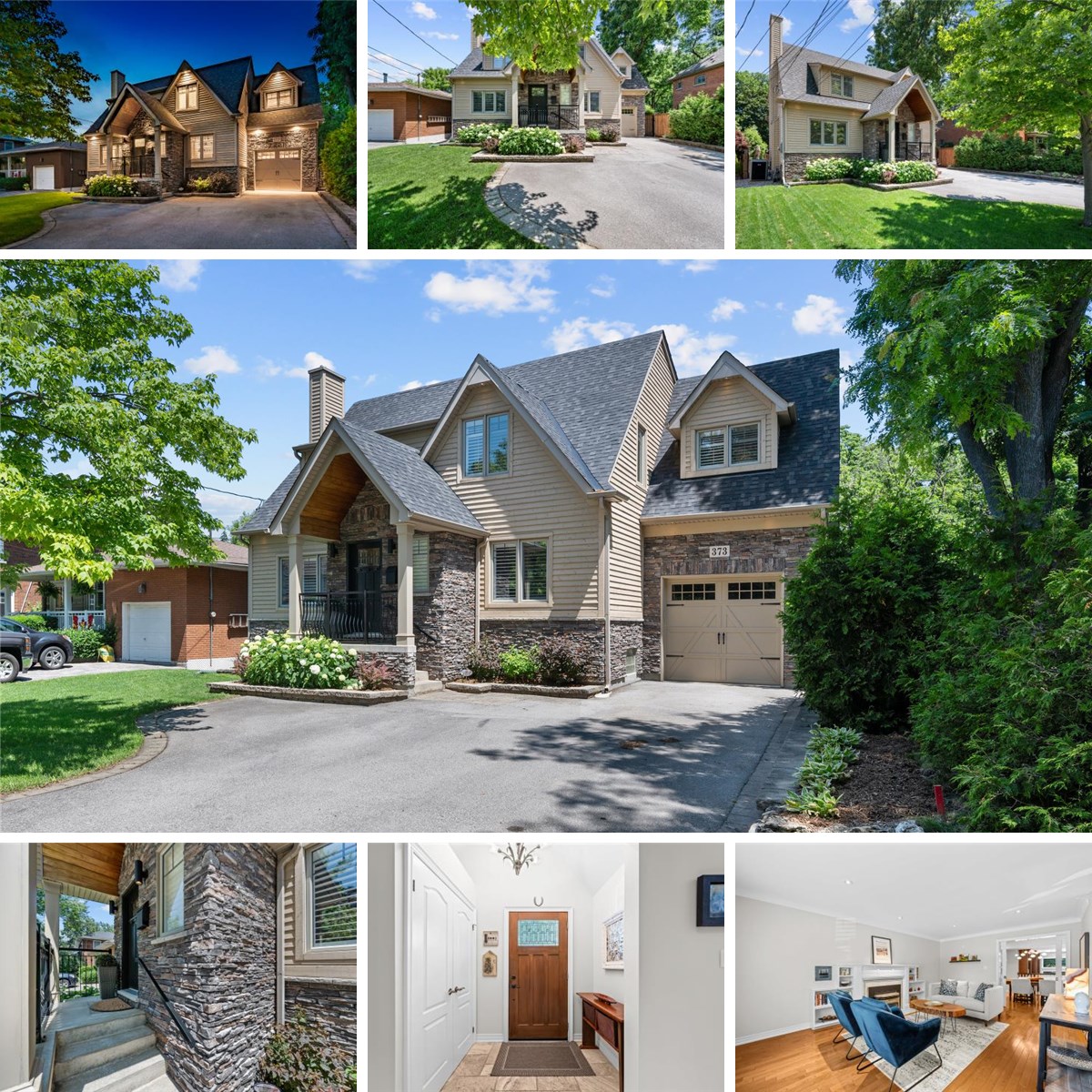MAIN FLOOR
Dining: 15'7" x 11'10" | (183 sq ft)
Kitchen: 15'3" x 17'2" | (246 sq ft)
Living: 12'10" x 18'10" | (242 sq ft)
Office: 11'2" x 10'2" | (111 sq ft)
2ND FLOOR
3pc Bath: 6'6" x 7'2" | (46 sq ft)
4pc Bath: 14'9" x 5'11" | (81 sq ft)
5pc Ensuite: 14'8" x 9'0" | (122 sq ft)
Bedroom: 16'3" x 17'4" | (209 sq ft)
Bedroom: 11'6" x 12'5" | (144 sq ft)
Bedroom: 12'10" x 17'11" | (196 sq ft)
Primary: 16'0" x 14'9" | (236 sq ft)
Wic: 14'8" x 6'9" | (84 sq ft)
LOWER
2pc Bath: 6'9" x 3'6" | (24 sq ft)
Family: 25'9" x 19'7" | (428 sq ft)
Garage: 11'5" x 21'6" | (242 sq ft)
Mudroom: 11'7" x 6'4" | (73 sq ft)
Storage: 4'10" x 5'9" | (28 sq ft)
BASEMENT
Rec Room: 30'2" x 30'6" | (565 sq ft)
Studio: 6'8" x 8'4" | (55 sq ft)
Utility: 11'11" x 18'12" | (224 sq ft)
MAIN FLOOR
Dining: 15'7" x 11'10" | (183 sq ft)
Kitchen: 15'3" x 17'2" | (246 sq ft)
Living: 12'10" x 18'10" | (242 sq ft)
Office: 11'2" x 10'2" | (111 sq ft)
2ND FLOOR
3pc Bath: 6'6" x 7'2" | (46 sq ft)
4pc Bath: 14'9" x 5'11" | (81 sq ft)
5pc Ensuite: 14'8" x 9'0" | (122 sq ft)
Bedroom: 16'3" x 17'4" | (209 sq ft)
Bedroom: 11'6" x 12'5" | (144 sq ft)
Bedroom: 12'10" x 17'11" | (196 sq ft)
Primary: 16'0" x 14'9" | (236 sq ft)
Wic: 14'8" x 6'9" | (84 sq ft)
LOWER
2pc Bath: 6'9" x 3'6" | (24 sq ft)
Family: 25'9" x 19'7" | (428 sq ft)
Garage: 11'5" x 21'6" | (242 sq ft)
Mudroom: 11'7" x 6'4" | (73 sq ft)
Storage: 4'10" x 5'9" | (28 sq ft)
BASEMENT
Rec Room: 30'2" x 30'6" | (565 sq ft)
Studio: 6'8" x 8'4" | (55 sq ft)
Utility: 11'11" x 18'12" | (224 sq ft)
MAIN FLOOR
Dining: 15'7" x 11'10" | (183 sq ft)
Kitchen: 15'3" x 17'2" | (246 sq ft)
Living: 12'10" x 18'10" | (242 sq ft)
Office: 11'2" x 10'2" | (111 sq ft)
2ND FLOOR
3pc Bath: 6'6" x 7'2" | (46 sq ft)
4pc Bath: 14'9" x 5'11" | (81 sq ft)
5pc Ensuite: 14'8" x 9'0" | (122 sq ft)
Bedroom: 16'3" x 17'4" | (209 sq ft)
Bedroom: 11'6" x 12'5" | (144 sq ft)
Bedroom: 12'10" x 17'11" | (196 sq ft)
Primary: 16'0" x 14'9" | (236 sq ft)
Wic: 14'8" x 6'9" | (84 sq ft)
LOWER
2pc Bath: 6'9" x 3'6" | (24 sq ft)
Family: 25'9" x 19'7" | (428 sq ft)
Garage: 11'5" x 21'6" | (242 sq ft)
Mudroom: 11'7" x 6'4" | (73 sq ft)
Storage: 4'10" x 5'9" | (28 sq ft)
BASEMENT
Rec Room: 30'2" x 30'6" | (565 sq ft)
Studio: 6'8" x 8'4" | (55 sq ft)
Utility: 11'11" x 18'12" | (224 sq ft)
