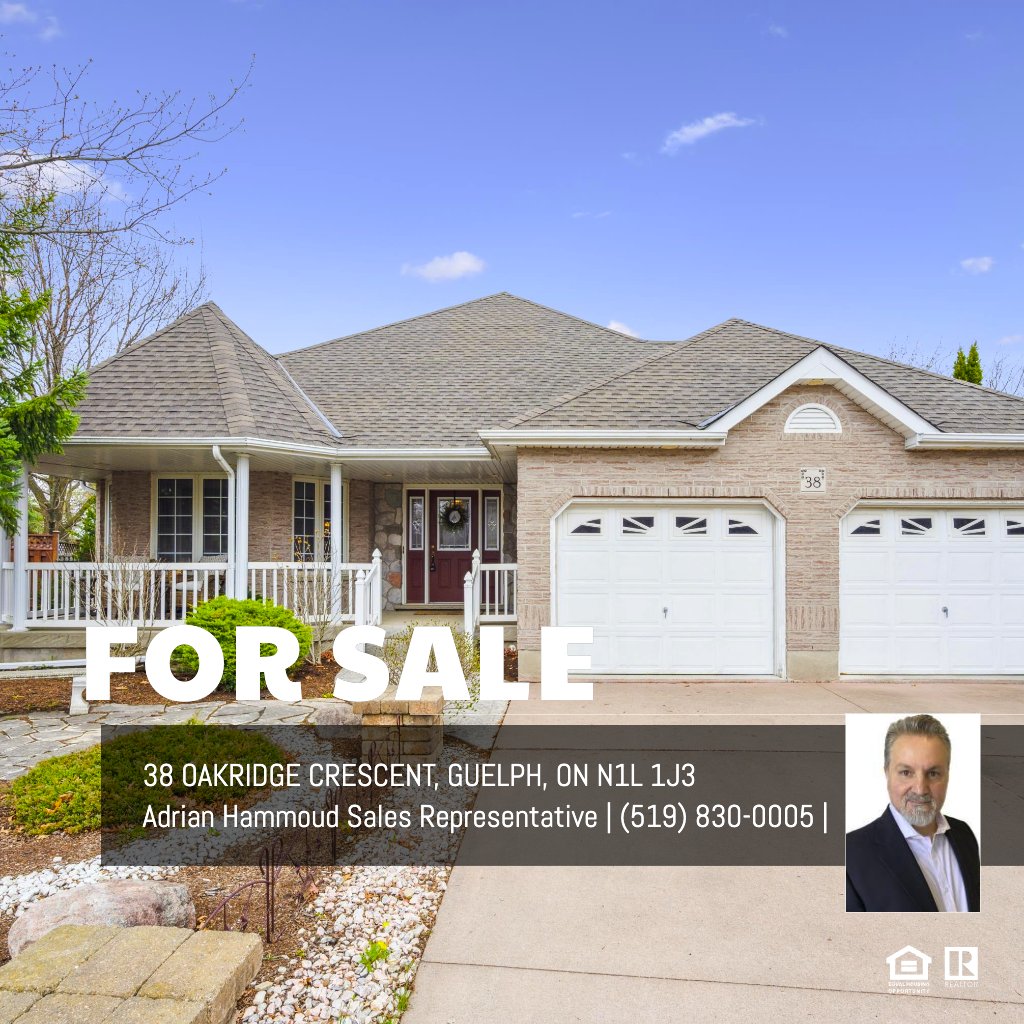MAIN FLOOR
3pc Bath: 11'1" x 8'11" | (68 sq ft)
3pc Ensuite: 9'5" x 8'3" | (63 sq ft)
Bedroom: 10'11" x 16'4" | (171 sq ft)
Breakfast: 16'1" x 8'2" | (126 sq ft)
Dining: 13'11" x 11'5" | (147 sq ft)
Foyer: 9'8" x 14'5" | (106 sq ft)
Garage: 21'11" x 26'11" | (529 sq ft)
Kitchen: 13'11" x 11'10" | (165 sq ft)
Laundry: 10'3" x 6'11" | (66 sq ft)
Living: 15'11" x 26'3" | (375 sq ft)
Primary: 18'5" x 18'8" | (254 sq ft)
Wic: 10'11" x 5'1" | (49 sq ft)
Wic: 9'4" x 11'12" | (54 sq ft)
BASEMENT
4pc Bath: 8'2" x 7'9" | (55 sq ft)
Cold Room: 24'2" x 10'3" | (154 sq ft)
Unfinished: 26'0" x 33'1" | (528 sq ft)
Unfinished: 42'4" x 24'7" | (927 sq ft)
Utility: 8'11" x 12'10" | (114 sq ft)
MAIN FLOOR
3pc Bath: 11'1" x 8'11" | (68 sq ft)
3pc Ensuite: 9'5" x 8'3" | (63 sq ft)
Bedroom: 10'11" x 16'4" | (171 sq ft)
Breakfast: 16'1" x 8'2" | (126 sq ft)
Dining: 13'11" x 11'5" | (147 sq ft)
Foyer: 9'8" x 14'5" | (106 sq ft)
Garage: 21'11" x 26'11" | (529 sq ft)
Kitchen: 13'11" x 11'10" | (165 sq ft)
Laundry: 10'3" x 6'11" | (66 sq ft)
Living: 15'11" x 26'3" | (375 sq ft)
Primary: 18'5" x 18'8" | (254 sq ft)
Wic: 10'11" x 5'1" | (49 sq ft)
Wic: 9'4" x 11'12" | (54 sq ft)
BASEMENT
4pc Bath: 8'2" x 7'9" | (55 sq ft)
Cold Room: 24'2" x 10'3" | (154 sq ft)
Unfinished: 26'0" x 33'1" | (528 sq ft)
Unfinished: 42'4" x 24'7" | (927 sq ft)
Utility: 8'11" x 12'10" | (114 sq ft)
MAIN FLOOR
3pc Bath: 11'1" x 8'11" | (68 sq ft)
3pc Ensuite: 9'5" x 8'3" | (63 sq ft)
Bedroom: 10'11" x 16'4" | (171 sq ft)
Breakfast: 16'1" x 8'2" | (126 sq ft)
Dining: 13'11" x 11'5" | (147 sq ft)
Foyer: 9'8" x 14'5" | (106 sq ft)
Garage: 21'11" x 26'11" | (529 sq ft)
Kitchen: 13'11" x 11'10" | (165 sq ft)
Laundry: 10'3" x 6'11" | (66 sq ft)
Living: 15'11" x 26'3" | (375 sq ft)
Primary: 18'5" x 18'8" | (254 sq ft)
Wic: 10'11" x 5'1" | (49 sq ft)
Wic: 9'4" x 11'12" | (54 sq ft)
BASEMENT
4pc Bath: 8'2" x 7'9" | (55 sq ft)
Cold Room: 24'2" x 10'3" | (154 sq ft)
Unfinished: 26'0" x 33'1" | (528 sq ft)
Unfinished: 42'4" x 24'7" | (927 sq ft)
Utility: 8'11" x 12'10" | (114 sq ft)
