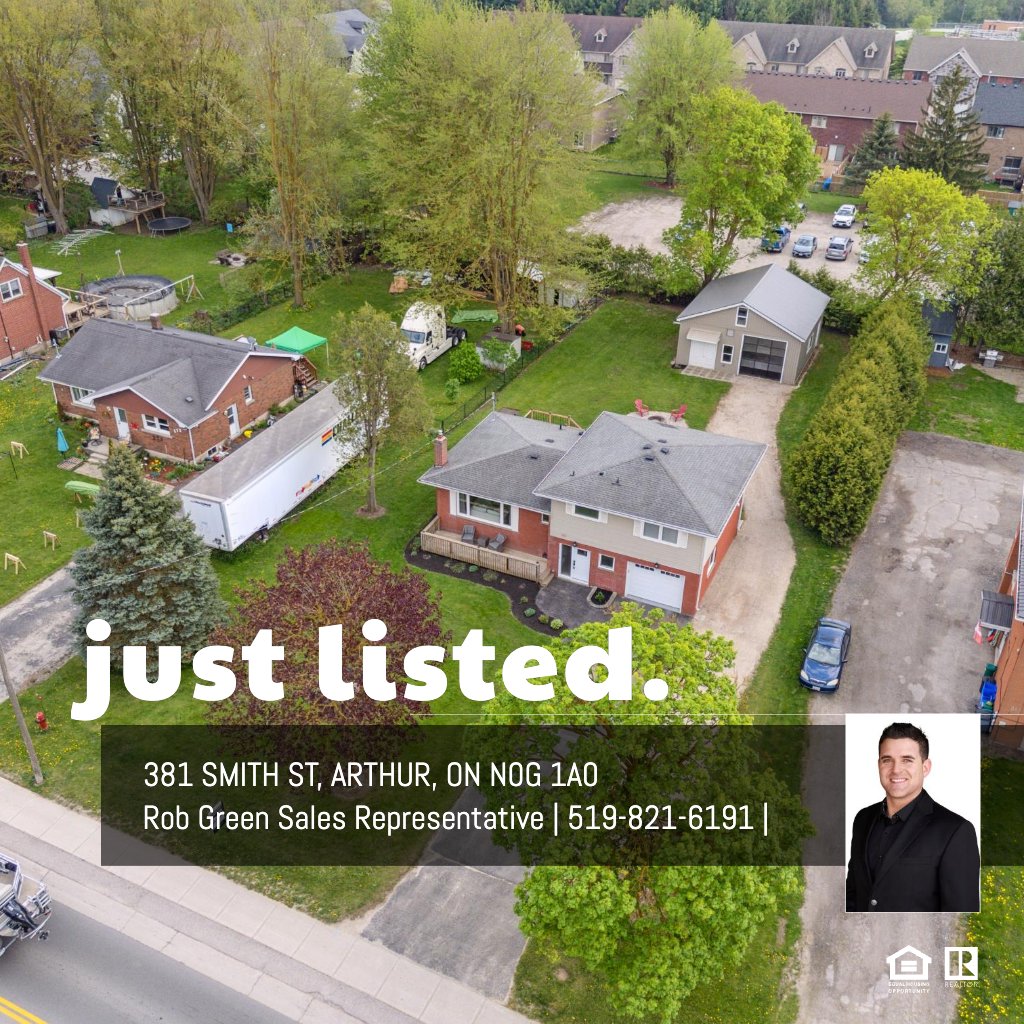MAIN FLOOR
2pc Bath: 5'1" x 3'7" | (18 sq ft)
3pc Bath: 7'0" x 12'2" | (82 sq ft)
Dining: 12'3" x 11'5" | (122 sq ft)
Garage: 18'5" x 12'1" | (223 sq ft)
Kitchen: 11'1" x 11'5" | (127 sq ft)
Living: 23'4" x 10'4" | (241 sq ft)
Office: 10'11" x 11'5" | (124 sq ft)
2ND FLOOR
5pc Bath: 8'1" x 8'12" | (67 sq ft)
Bedroom: 14'8" x 11'7" | (126 sq ft)
Bedroom: 10'11" x 12'2" | (133 sq ft)
Primary: 15'4" x 12'2" | (187 sq ft)
BASEMENT
Laundry: 11'1" x 9'6" | (106 sq ft)
Rec Room: 22'7" x 21'6" | (353 sq ft)
Storage: 4'11" x 2'11" | (14 sq ft)
MAIN FLOOR
2pc Bath: 5'1" x 3'7" | (18 sq ft)
3pc Bath: 7'0" x 12'2" | (82 sq ft)
Dining: 12'3" x 11'5" | (122 sq ft)
Garage: 18'5" x 12'1" | (223 sq ft)
Kitchen: 11'1" x 11'5" | (127 sq ft)
Living: 23'4" x 10'4" | (241 sq ft)
Office: 10'11" x 11'5" | (124 sq ft)
2ND FLOOR
5pc Bath: 8'1" x 8'12" | (67 sq ft)
Bedroom: 14'8" x 11'7" | (126 sq ft)
Bedroom: 10'11" x 12'2" | (133 sq ft)
Primary: 15'4" x 12'2" | (187 sq ft)
BASEMENT
Laundry: 11'1" x 9'6" | (106 sq ft)
Rec Room: 22'7" x 21'6" | (353 sq ft)
Storage: 4'11" x 2'11" | (14 sq ft)
MAIN FLOOR
2pc Bath: 5'1" x 3'7" | (18 sq ft)
3pc Bath: 7'0" x 12'2" | (82 sq ft)
Dining: 12'3" x 11'5" | (122 sq ft)
Garage: 18'5" x 12'1" | (223 sq ft)
Kitchen: 11'1" x 11'5" | (127 sq ft)
Living: 23'4" x 10'4" | (241 sq ft)
Office: 10'11" x 11'5" | (124 sq ft)
2ND FLOOR
5pc Bath: 8'1" x 8'12" | (67 sq ft)
Bedroom: 14'8" x 11'7" | (126 sq ft)
Bedroom: 10'11" x 12'2" | (133 sq ft)
Primary: 15'4" x 12'2" | (187 sq ft)
BASEMENT
Laundry: 11'1" x 9'6" | (106 sq ft)
Rec Room: 22'7" x 21'6" | (353 sq ft)
Storage: 4'11" x 2'11" | (14 sq ft)
