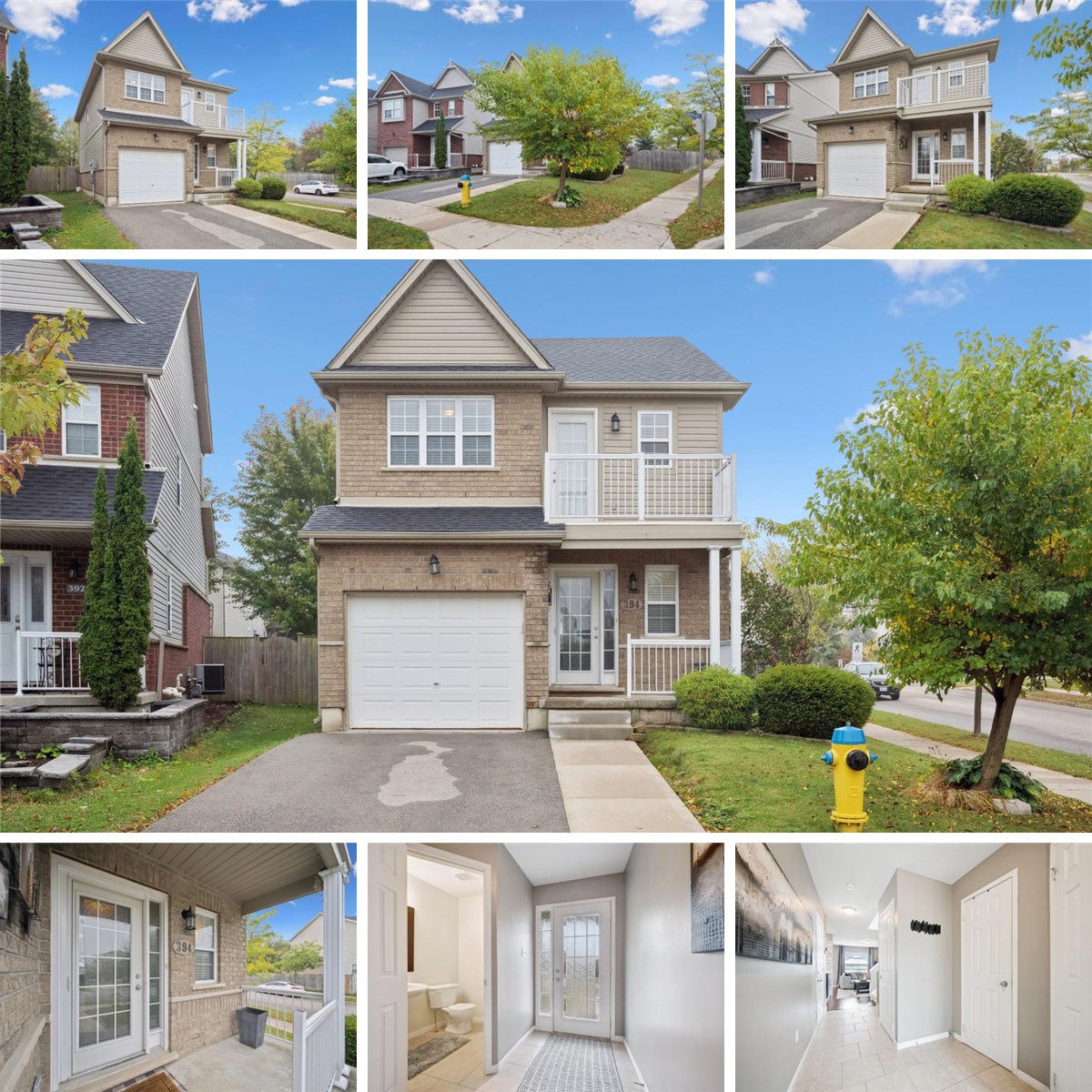MAIN FLOOR
2pc Bath: 5'0" x 5'1" | (24 sq ft)
Dining: 10'4" x 9'9" | (100 sq ft)
Foyer: 6'7" x 9'4" | (53 sq ft)
Garage: 10'2" x 20'9" | (210 sq ft)
Kitchen: 10'4" x 8'8" | (89 sq ft)
Living: 10'2" x 14'9" | (150 sq ft)
2ND FLOOR
4pc Bath: 6'0" x 9'5" | (56 sq ft)
4pc Ensuite: 6'2" x 9'2" | (54 sq ft)
Bedroom: 10'2" x 10'9" | (109 sq ft)
Bedroom: 10'2" x 10'11" | (111 sq ft)
Primary: 14'1" x 14'9" | (180 sq ft)
BASEMENT
Unfinished: 20'0" x 35'2" | (492 sq ft)
MAIN FLOOR
2pc Bath: 5'0" x 5'1" | (24 sq ft)
Dining: 10'4" x 9'9" | (100 sq ft)
Foyer: 6'7" x 9'4" | (53 sq ft)
Garage: 10'2" x 20'9" | (210 sq ft)
Kitchen: 10'4" x 8'8" | (89 sq ft)
Living: 10'2" x 14'9" | (150 sq ft)
2ND FLOOR
4pc Bath: 6'0" x 9'5" | (56 sq ft)
4pc Ensuite: 6'2" x 9'2" | (54 sq ft)
Bedroom: 10'2" x 10'9" | (109 sq ft)
Bedroom: 10'2" x 10'11" | (111 sq ft)
Primary: 14'1" x 14'9" | (180 sq ft)
BASEMENT
Unfinished: 20'0" x 35'2" | (492 sq ft)
MAIN FLOOR
2pc Bath: 5'0" x 5'1" | (24 sq ft)
Dining: 10'4" x 9'9" | (100 sq ft)
Foyer: 6'7" x 9'4" | (53 sq ft)
Garage: 10'2" x 20'9" | (210 sq ft)
Kitchen: 10'4" x 8'8" | (89 sq ft)
Living: 10'2" x 14'9" | (150 sq ft)
2ND FLOOR
4pc Bath: 6'0" x 9'5" | (56 sq ft)
4pc Ensuite: 6'2" x 9'2" | (54 sq ft)
Bedroom: 10'2" x 10'9" | (109 sq ft)
Bedroom: 10'2" x 10'11" | (111 sq ft)
Primary: 14'1" x 14'9" | (180 sq ft)
BASEMENT
Unfinished: 20'0" x 35'2" | (492 sq ft)
