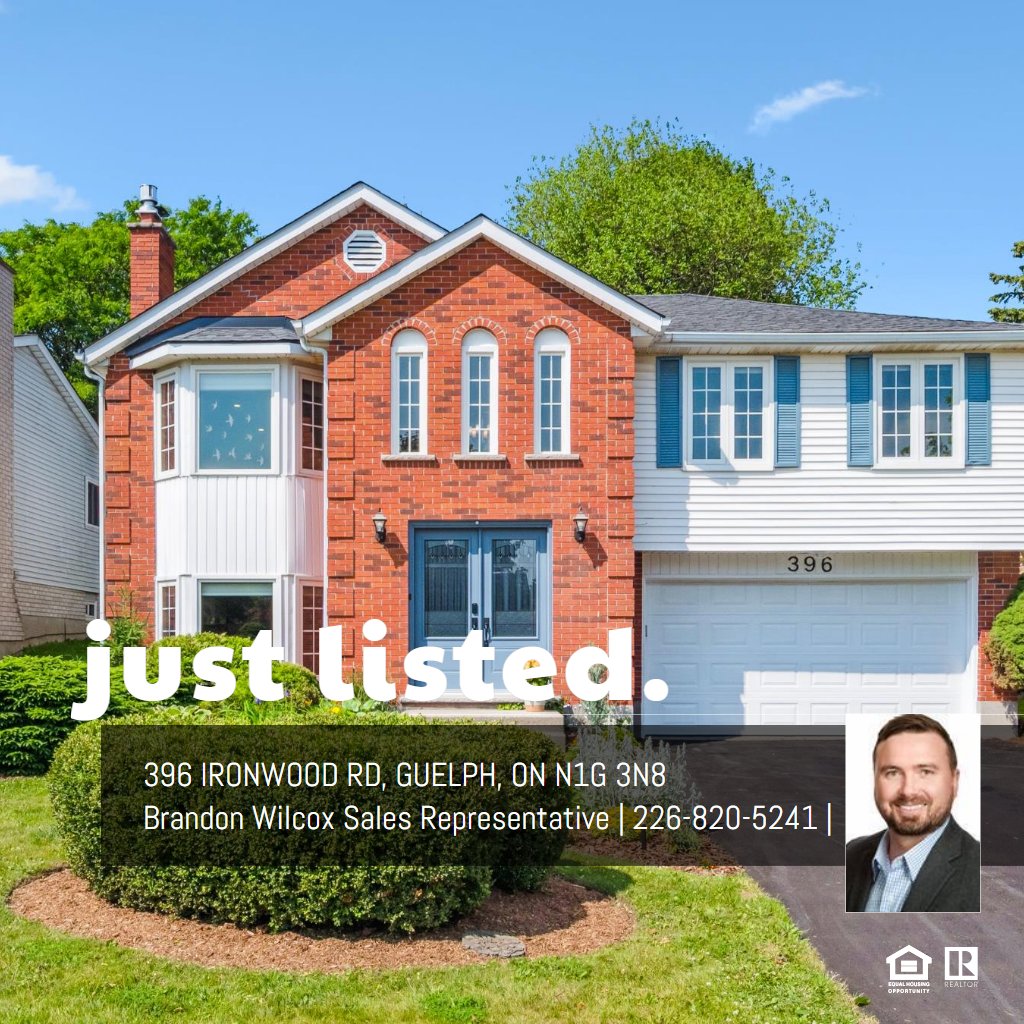ENTRY LEVEL
3pc Bath: 8'6" x 4'3" | (36 sq ft)
Foyer: 9'11" x 7'6" | (55 sq ft)
Garage: 19'11" x 18'1" | (361 sq ft)
Laundry: 14'1" x 13'8" | (97 sq ft)
Living: 18'9" x 11'2" | (206 sq ft)
Office: 8'12" x 10'11" | (98 sq ft)
Utility: 7'12" x 4'3" | (33 sq ft)
MAIN FLOOR
3pc Ensuite: 7'1" x 4'10" | (34 sq ft)
4pc Bath: 7'10" x 4'11" | (39 sq ft)
Bedroom: 11'6" x 8'11" | (102 sq ft)
Bedroom: 11'6" x 9'1" | (87 sq ft)
Dining: 11'5" x 10'4" | (117 sq ft)
Kitchen: 15'8" x 9'8" | (150 sq ft)
Living: 19'4" x 11'11" | (214 sq ft)
Primary: 15'6" x 12'7" | (171 sq ft)
ENTRY LEVEL
3pc Bath: 8'6" x 4'3" | (36 sq ft)
Foyer: 9'11" x 7'6" | (55 sq ft)
Garage: 19'11" x 18'1" | (361 sq ft)
Laundry: 14'1" x 13'8" | (97 sq ft)
Living: 18'9" x 11'2" | (206 sq ft)
Office: 8'12" x 10'11" | (98 sq ft)
Utility: 7'12" x 4'3" | (33 sq ft)
MAIN FLOOR
3pc Ensuite: 7'1" x 4'10" | (34 sq ft)
4pc Bath: 7'10" x 4'11" | (39 sq ft)
Bedroom: 11'6" x 8'11" | (102 sq ft)
Bedroom: 11'6" x 9'1" | (87 sq ft)
Dining: 11'5" x 10'4" | (117 sq ft)
Kitchen: 15'8" x 9'8" | (150 sq ft)
Living: 19'4" x 11'11" | (214 sq ft)
Primary: 15'6" x 12'7" | (171 sq ft)
ENTRY LEVEL
3pc Bath: 8'6" x 4'3" | (36 sq ft)
Foyer: 9'11" x 7'6" | (55 sq ft)
Garage: 19'11" x 18'1" | (361 sq ft)
Laundry: 14'1" x 13'8" | (97 sq ft)
Living: 18'9" x 11'2" | (206 sq ft)
Office: 8'12" x 10'11" | (98 sq ft)
Utility: 7'12" x 4'3" | (33 sq ft)
MAIN FLOOR
3pc Ensuite: 7'1" x 4'10" | (34 sq ft)
4pc Bath: 7'10" x 4'11" | (39 sq ft)
Bedroom: 11'6" x 8'11" | (102 sq ft)
Bedroom: 11'6" x 9'1" | (87 sq ft)
Dining: 11'5" x 10'4" | (117 sq ft)
Kitchen: 15'8" x 9'8" | (150 sq ft)
Living: 19'4" x 11'11" | (214 sq ft)
Primary: 15'6" x 12'7" | (171 sq ft)
