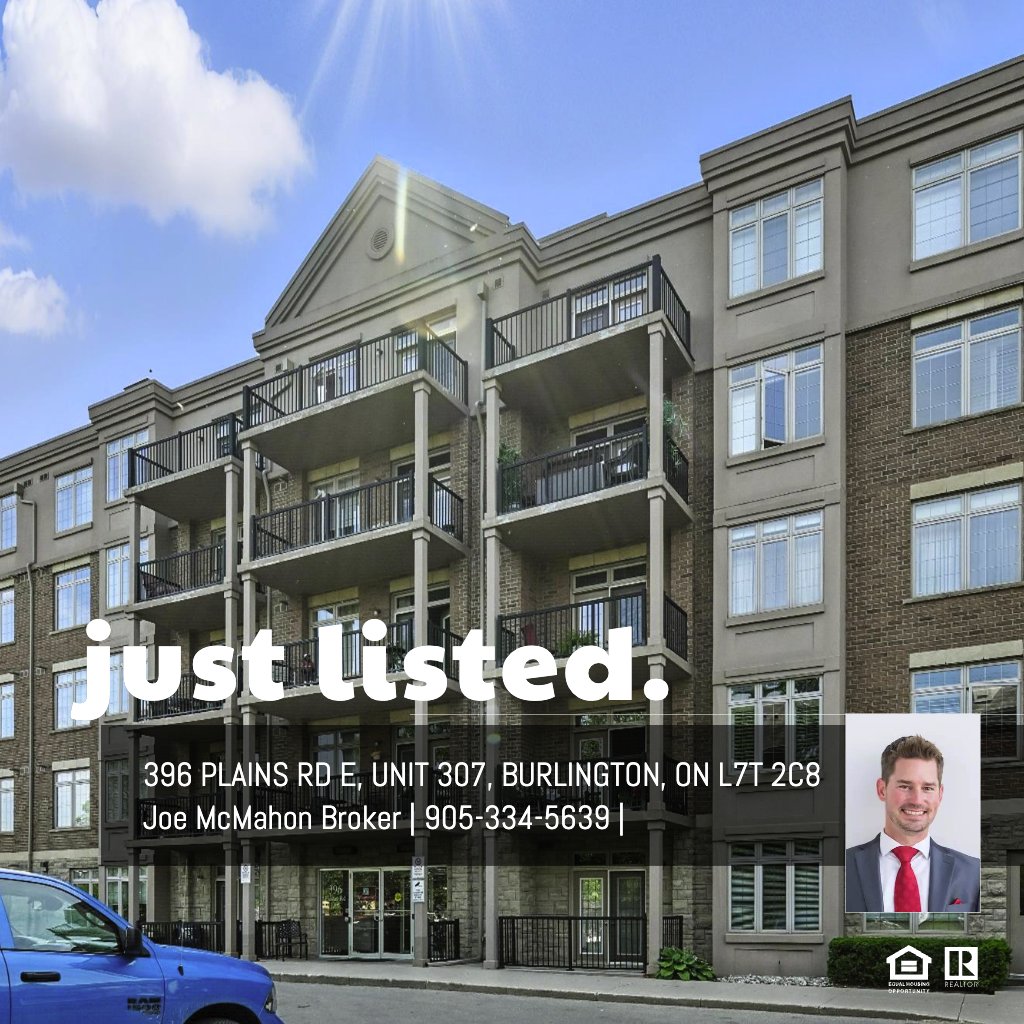4pc Bath: 7'11" x 5'6" | (42 sq ft)
4pc Ensuite: 8'0" x 8'4" | (66 sq ft)
Bedroom: 9'4" x 15'8" | (127 sq ft)
Dining: 12'4" x 6'10" | (84 sq ft)
Foyer: 5'12" x 11'11" | (71 sq ft)
Kitchen: 11'5" x 11'11" | (135 sq ft)
Laundry: 7'7" x 9'4" | (57 sq ft)
Living: 12'4" x 9'10" | (121 sq ft)
Primary: 11'10" x 17'3" | (198 sq ft)
4pc Bath: 7'11" x 5'6" | (42 sq ft)
4pc Ensuite: 8'0" x 8'4" | (66 sq ft)
Bedroom: 9'4" x 15'8" | (127 sq ft)
Dining: 12'4" x 6'10" | (84 sq ft)
Foyer: 5'12" x 11'11" | (71 sq ft)
Kitchen: 11'5" x 11'11" | (135 sq ft)
Laundry: 7'7" x 9'4" | (57 sq ft)
Living: 12'4" x 9'10" | (121 sq ft)
Primary: 11'10" x 17'3" | (198 sq ft)
4pc Bath: 7'11" x 5'6" | (42 sq ft)
4pc Ensuite: 8'0" x 8'4" | (66 sq ft)
Bedroom: 9'4" x 15'8" | (127 sq ft)
Dining: 12'4" x 6'10" | (84 sq ft)
Foyer: 5'12" x 11'11" | (71 sq ft)
Kitchen: 11'5" x 11'11" | (135 sq ft)
Laundry: 7'7" x 9'4" | (57 sq ft)
Living: 12'4" x 9'10" | (121 sq ft)
Primary: 11'10" x 17'3" | (198 sq ft)
