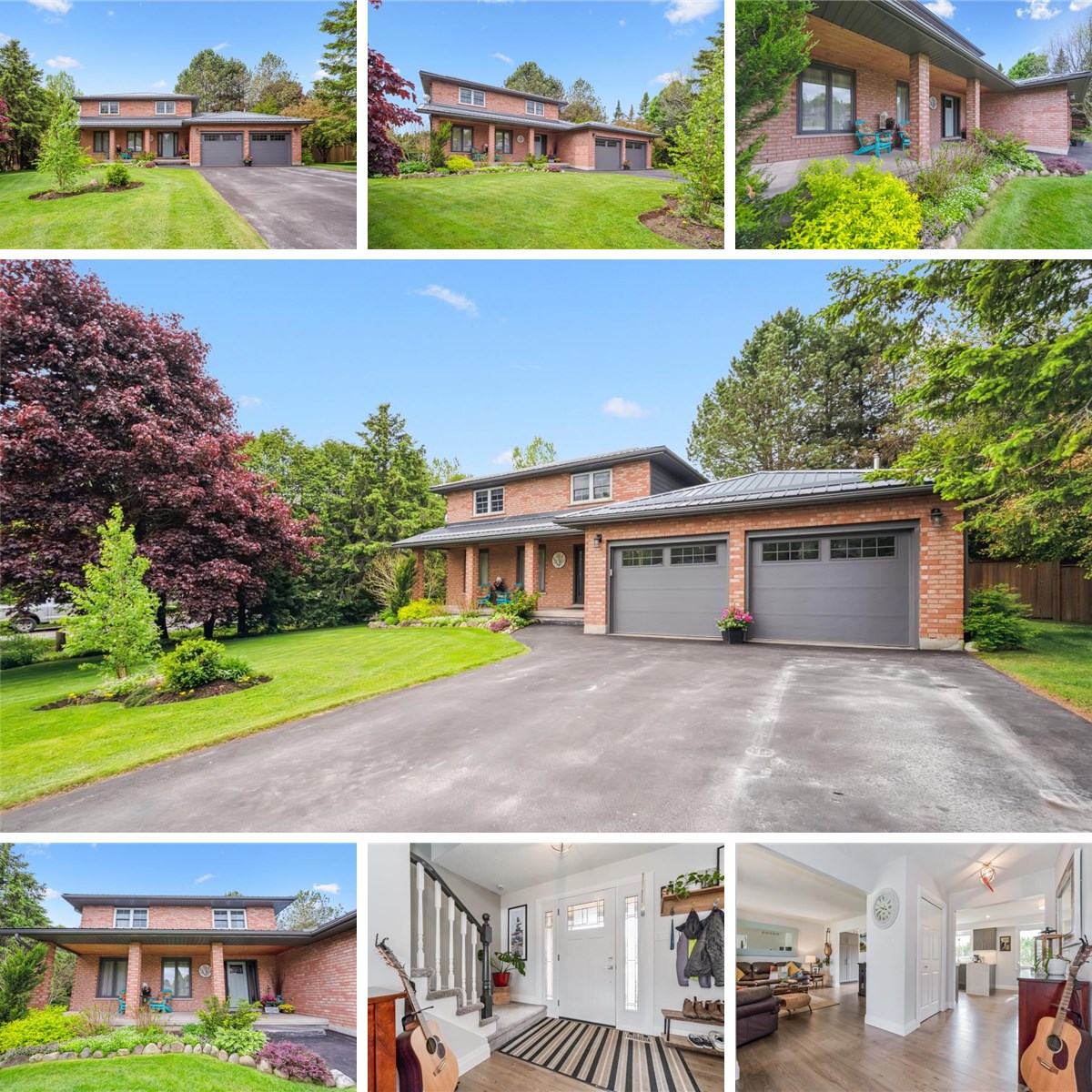MAIN FLOOR
2pc Bath: 5'11" x 5'12" | (35 sq ft)
Dining: 11'2" x 10'2" | (109 sq ft)
Foyer: 13'2" x 8'7" | (99 sq ft)
Garage: 20'1" x 22'2" | (444 sq ft)
Kitchen: 11'2" x 20'9" | (231 sq ft)
Laundry: 5'11" x 15'11" | (83 sq ft)
Living: 13'1" x 16'3" | (213 sq ft)
Living: 11'2" x 20'5" | (228 sq ft)
2ND FLOOR
3pc Ensuite: 5'0" x 8'0" | (40 sq ft)
4pc Bath: 8'1" x 8'5" | (59 sq ft)
Bedroom: 9'11" x 13'6" | (134 sq ft)
Bedroom: 13'5" x 11'4" | (131 sq ft)
Primary: 11'2" x 14'8" | (163 sq ft)
MAIN FLOOR
2pc Bath: 5'11" x 5'12" | (35 sq ft)
Dining: 11'2" x 10'2" | (109 sq ft)
Foyer: 13'2" x 8'7" | (99 sq ft)
Garage: 20'1" x 22'2" | (444 sq ft)
Kitchen: 11'2" x 20'9" | (231 sq ft)
Laundry: 5'11" x 15'11" | (83 sq ft)
Living: 13'1" x 16'3" | (213 sq ft)
Living: 11'2" x 20'5" | (228 sq ft)
2ND FLOOR
3pc Ensuite: 5'0" x 8'0" | (40 sq ft)
4pc Bath: 8'1" x 8'5" | (59 sq ft)
Bedroom: 9'11" x 13'6" | (134 sq ft)
Bedroom: 13'5" x 11'4" | (131 sq ft)
Primary: 11'2" x 14'8" | (163 sq ft)
MAIN FLOOR
2pc Bath: 5'11" x 5'12" | (35 sq ft)
Dining: 11'2" x 10'2" | (109 sq ft)
Foyer: 13'2" x 8'7" | (99 sq ft)
Garage: 20'1" x 22'2" | (444 sq ft)
Kitchen: 11'2" x 20'9" | (231 sq ft)
Laundry: 5'11" x 15'11" | (83 sq ft)
Living: 13'1" x 16'3" | (213 sq ft)
Living: 11'2" x 20'5" | (228 sq ft)
2ND FLOOR
3pc Ensuite: 5'0" x 8'0" | (40 sq ft)
4pc Bath: 8'1" x 8'5" | (59 sq ft)
Bedroom: 9'11" x 13'6" | (134 sq ft)
Bedroom: 13'5" x 11'4" | (131 sq ft)
Primary: 11'2" x 14'8" | (163 sq ft)
