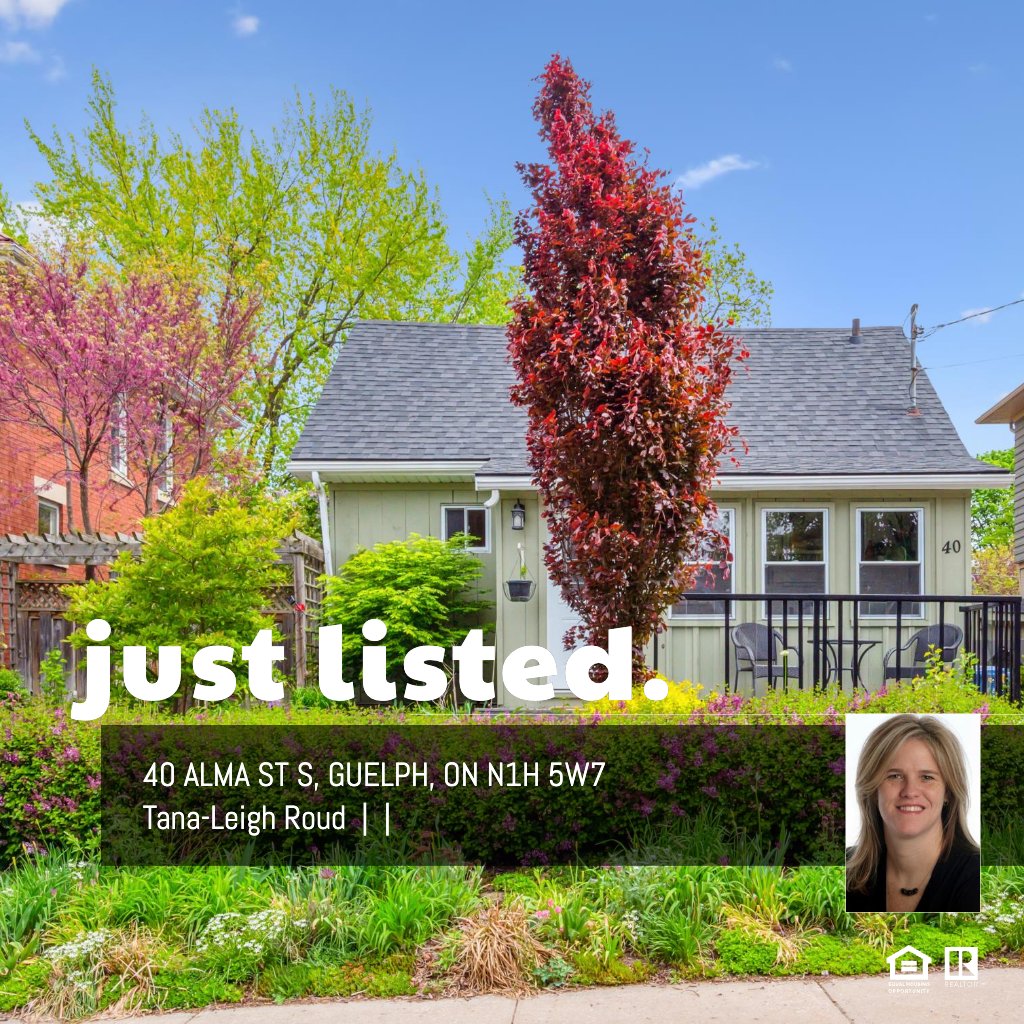MAIN FLOOR
4pc Bath: 8'11" x 6'9" | (56 sq ft)
Bedroom: 6'11" x 10'9" | (73 sq ft)
Dining: 6'12" x 12'3" | (83 sq ft)
Foyer: 15'1" x 4'10" | (72 sq ft)
Kitchen: 8'7" x 12'0" | (103 sq ft)
Living: 15'1" x 10'9" | (161 sq ft)
Sun Room: 22'5" x 21'8" | (320 sq ft)
2ND FLOOR
2pc Bath: 3'6" x 4'12" | (17 sq ft)
Loft: 22'4" x 12'10" | (138 sq ft)
BASEMENT
3pc Bath: 4'0" x 9'10" | (38 sq ft)
Family: 16'8" x 9'11" | (147 sq ft)
Primary: 10'1" x 12'4" | (113 sq ft)
Utility: 7'4" x 9'9" | (56 sq ft)
Utility: 3'6" x 3'10" | (13 sq ft)
MAIN FLOOR
4pc Bath: 8'11" x 6'9" | (56 sq ft)
Bedroom: 6'11" x 10'9" | (73 sq ft)
Dining: 6'12" x 12'3" | (83 sq ft)
Foyer: 15'1" x 4'10" | (72 sq ft)
Kitchen: 8'7" x 12'0" | (103 sq ft)
Living: 15'1" x 10'9" | (161 sq ft)
Sun Room: 22'5" x 21'8" | (320 sq ft)
2ND FLOOR
2pc Bath: 3'6" x 4'12" | (17 sq ft)
Loft: 22'4" x 12'10" | (138 sq ft)
BASEMENT
3pc Bath: 4'0" x 9'10" | (38 sq ft)
Family: 16'8" x 9'11" | (147 sq ft)
Primary: 10'1" x 12'4" | (113 sq ft)
Utility: 7'4" x 9'9" | (56 sq ft)
Utility: 3'6" x 3'10" | (13 sq ft)
MAIN FLOOR
4pc Bath: 8'11" x 6'9" | (56 sq ft)
Bedroom: 6'11" x 10'9" | (73 sq ft)
Dining: 6'12" x 12'3" | (83 sq ft)
Foyer: 15'1" x 4'10" | (72 sq ft)
Kitchen: 8'7" x 12'0" | (103 sq ft)
Living: 15'1" x 10'9" | (161 sq ft)
Sun Room: 22'5" x 21'8" | (320 sq ft)
2ND FLOOR
2pc Bath: 3'6" x 4'12" | (17 sq ft)
Loft: 22'4" x 12'10" | (138 sq ft)
BASEMENT
3pc Bath: 4'0" x 9'10" | (38 sq ft)
Family: 16'8" x 9'11" | (147 sq ft)
Primary: 10'1" x 12'4" | (113 sq ft)
Utility: 7'4" x 9'9" | (56 sq ft)
Utility: 3'6" x 3'10" | (13 sq ft)
