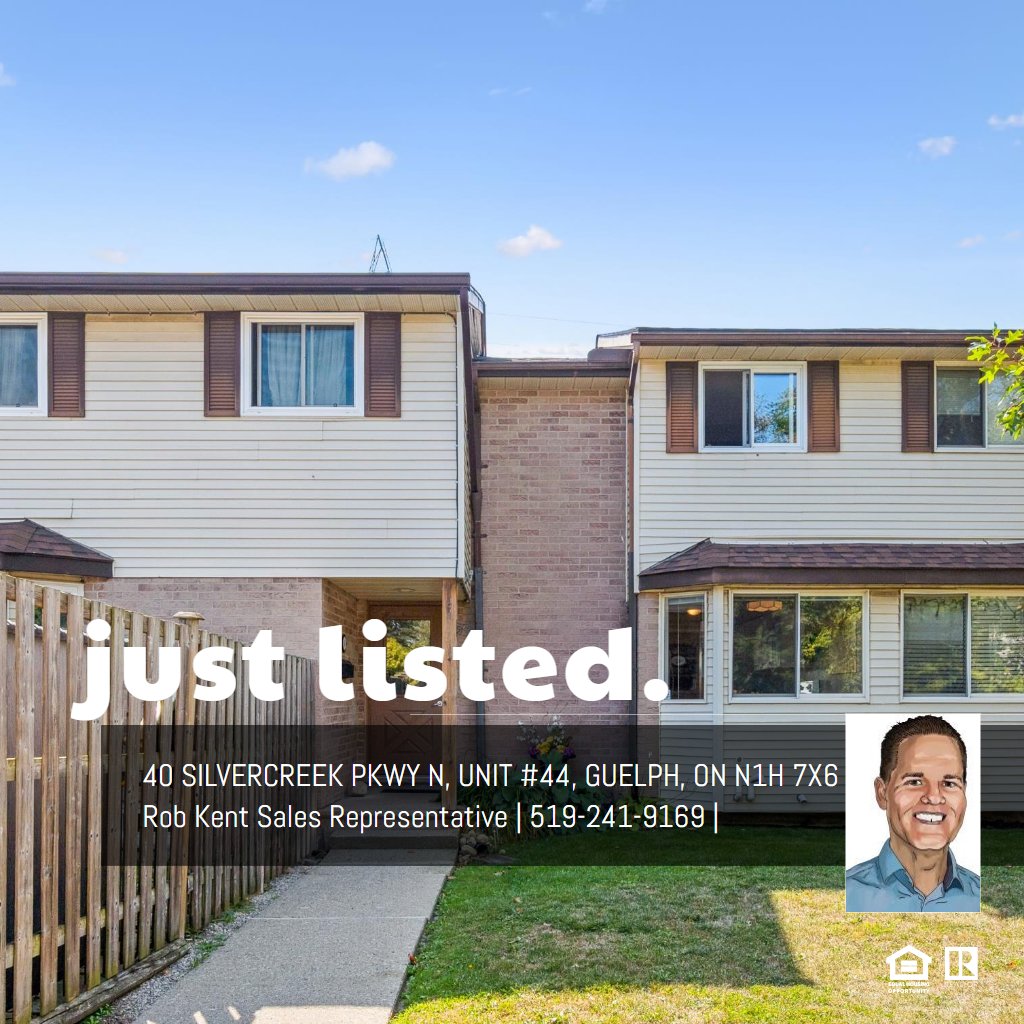MAIN FLOOR
Dining: 7'4" x 7'4" | (51 sq ft)
Kitchen: 7'4" x 11'1" | (81 sq ft)
Living: 14'3" x 11'10" | (162 sq ft)
2ND FLOOR
4pc Bath: 7'6" x 7'5" | (46 sq ft)
Bedroom: 7'7" x 11'0" | (83 sq ft)
Primary: 14'3" x 13'7" | (164 sq ft)
BASEMENT
Office: 11'9" x 12'1" | (113 sq ft)
Rec Room: 6'5" x 17'0" | (94 sq ft)
Utility: 7'10" x 15'7" | (120 sq ft)
MAIN FLOOR
Dining: 7'4" x 7'4" | (51 sq ft)
Kitchen: 7'4" x 11'1" | (81 sq ft)
Living: 14'3" x 11'10" | (162 sq ft)
2ND FLOOR
4pc Bath: 7'6" x 7'5" | (46 sq ft)
Bedroom: 7'7" x 11'0" | (83 sq ft)
Primary: 14'3" x 13'7" | (164 sq ft)
BASEMENT
Office: 11'9" x 12'1" | (113 sq ft)
Rec Room: 6'5" x 17'0" | (94 sq ft)
Utility: 7'10" x 15'7" | (120 sq ft)
MAIN FLOOR
Dining: 7'4" x 7'4" | (51 sq ft)
Kitchen: 7'4" x 11'1" | (81 sq ft)
Living: 14'3" x 11'10" | (162 sq ft)
2ND FLOOR
4pc Bath: 7'6" x 7'5" | (46 sq ft)
Bedroom: 7'7" x 11'0" | (83 sq ft)
Primary: 14'3" x 13'7" | (164 sq ft)
BASEMENT
Office: 11'9" x 12'1" | (113 sq ft)
Rec Room: 6'5" x 17'0" | (94 sq ft)
Utility: 7'10" x 15'7" | (120 sq ft)
