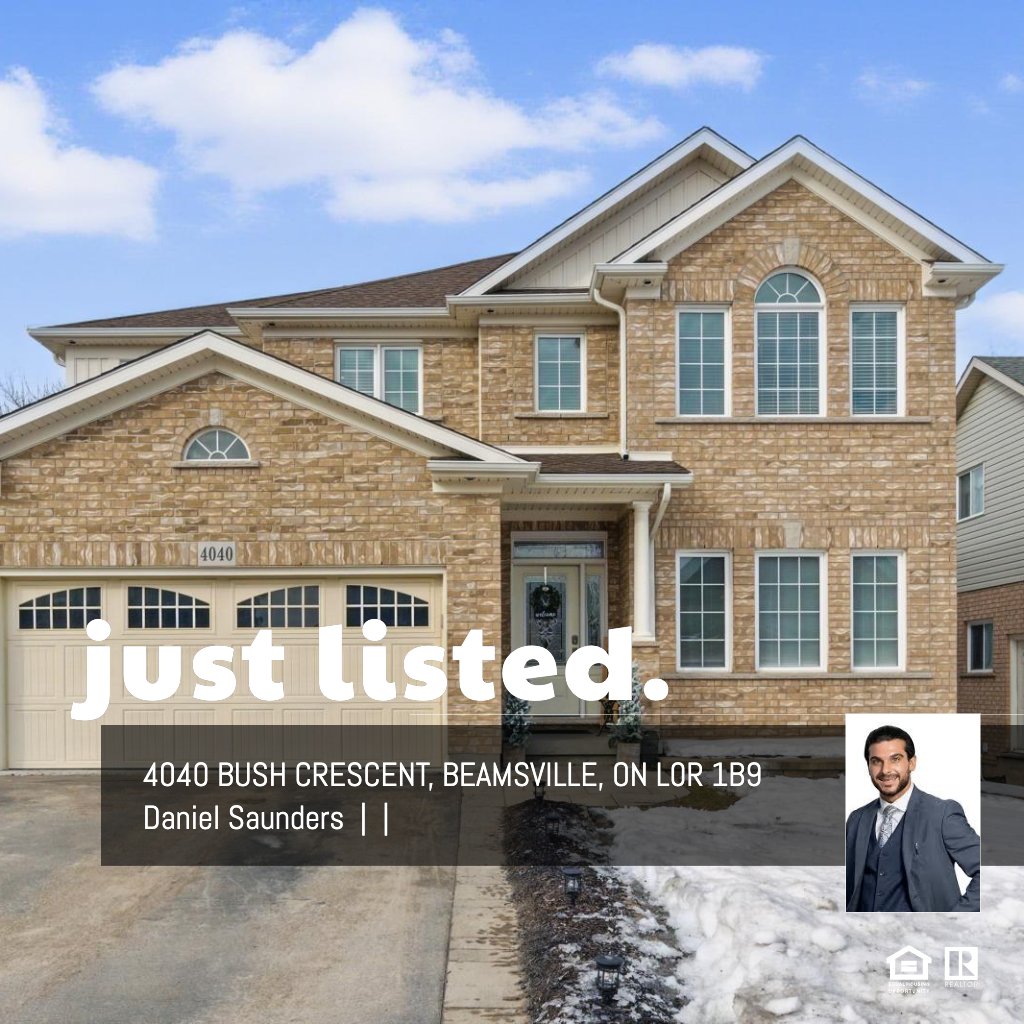MAIN FLOOR
2pc Bath: 7'11" x 2'11" (7.9' x 2.9') | 23 sq ft
Dining: 11'9" x 14'8" (11.7' x 14.7') | 170 sq ft
Dining: 9'8" x 13'1" (9.7' x 13.1') | 127 sq ft
Foyer: 5'11" x 11'8" (5.9' x 11.7') | 69 sq ft
Garage: 18'11" x 19'11" (18.9' x 19.9') | 355 sq ft
Kitchen: 9'6" x 13'2" (9.5' x 13.1') | 124 sq ft
Laundry: 10'4" x 6'6" (10.3' x 6.5') | 61 sq ft
Living: 16'9" x 13'1" (16.8' x 13.1') | 220 sq ft
2ND FLOOR
4pc Bath: 6'9" x 8'1" (6.8' x 8.1') | 51 sq ft
5pc Ensuite: 9'8" x 11'6" (9.6' x 11.5') | 89 sq ft
Bedroom: 13'10" x 13'3" (13.9' x 13.3') | 157 sq ft
Bedroom: 13'8" x 11'9" (13.7' x 11.7') | 160 sq ft
Family: 14'9" x 11'10" (14.8' x 11.9') | 175 sq ft
Primary: 17'1" x 18'8" (17.1' x 18.7') | 262 sq ft
BASEMENT
Gym: 35'3" x 36'8" (35.2' x 36.7') | 818 sq ft
Utility: 6'7" x 9'9" (6.5' x 9.8') | 64 sq ft
MAIN FLOOR
2pc Bath: 7'11" x 2'11" (7.9' x 2.9') | 23 sq ft
Dining: 11'9" x 14'8" (11.7' x 14.7') | 170 sq ft
Dining: 9'8" x 13'1" (9.7' x 13.1') | 127 sq ft
Foyer: 5'11" x 11'8" (5.9' x 11.7') | 69 sq ft
Garage: 18'11" x 19'11" (18.9' x 19.9') | 355 sq ft
Kitchen: 9'6" x 13'2" (9.5' x 13.1') | 124 sq ft
Laundry: 10'4" x 6'6" (10.3' x 6.5') | 61 sq ft
Living: 16'9" x 13'1" (16.8' x 13.1') | 220 sq ft
2ND FLOOR
4pc Bath: 6'9" x 8'1" (6.8' x 8.1') | 51 sq ft
5pc Ensuite: 9'8" x 11'6" (9.6' x 11.5') | 89 sq ft
Bedroom: 13'10" x 13'3" (13.9' x 13.3') | 157 sq ft
Bedroom: 13'8" x 11'9" (13.7' x 11.7') | 160 sq ft
Family: 14'9" x 11'10" (14.8' x 11.9') | 175 sq ft
Primary: 17'1" x 18'8" (17.1' x 18.7') | 262 sq ft
BASEMENT
Gym: 35'3" x 36'8" (35.2' x 36.7') | 818 sq ft
Utility: 6'7" x 9'9" (6.5' x 9.8') | 64 sq ft
MAIN FLOOR
2pc Bath: 7'11" x 2'11" (7.9' x 2.9') | 23 sq ft
Dining: 11'9" x 14'8" (11.7' x 14.7') | 170 sq ft
Dining: 9'8" x 13'1" (9.7' x 13.1') | 127 sq ft
Foyer: 5'11" x 11'8" (5.9' x 11.7') | 69 sq ft
Garage: 18'11" x 19'11" (18.9' x 19.9') | 355 sq ft
Kitchen: 9'6" x 13'2" (9.5' x 13.1') | 124 sq ft
Laundry: 10'4" x 6'6" (10.3' x 6.5') | 61 sq ft
Living: 16'9" x 13'1" (16.8' x 13.1') | 220 sq ft
2ND FLOOR
4pc Bath: 6'9" x 8'1" (6.8' x 8.1') | 51 sq ft
5pc Ensuite: 9'8" x 11'6" (9.6' x 11.5') | 89 sq ft
Bedroom: 13'10" x 13'3" (13.9' x 13.3') | 157 sq ft
Bedroom: 13'8" x 11'9" (13.7' x 11.7') | 160 sq ft
Family: 14'9" x 11'10" (14.8' x 11.9') | 175 sq ft
Primary: 17'1" x 18'8" (17.1' x 18.7') | 262 sq ft
BASEMENT
Gym: 35'3" x 36'8" (35.2' x 36.7') | 818 sq ft
Utility: 6'7" x 9'9" (6.5' x 9.8') | 64 sq ft
