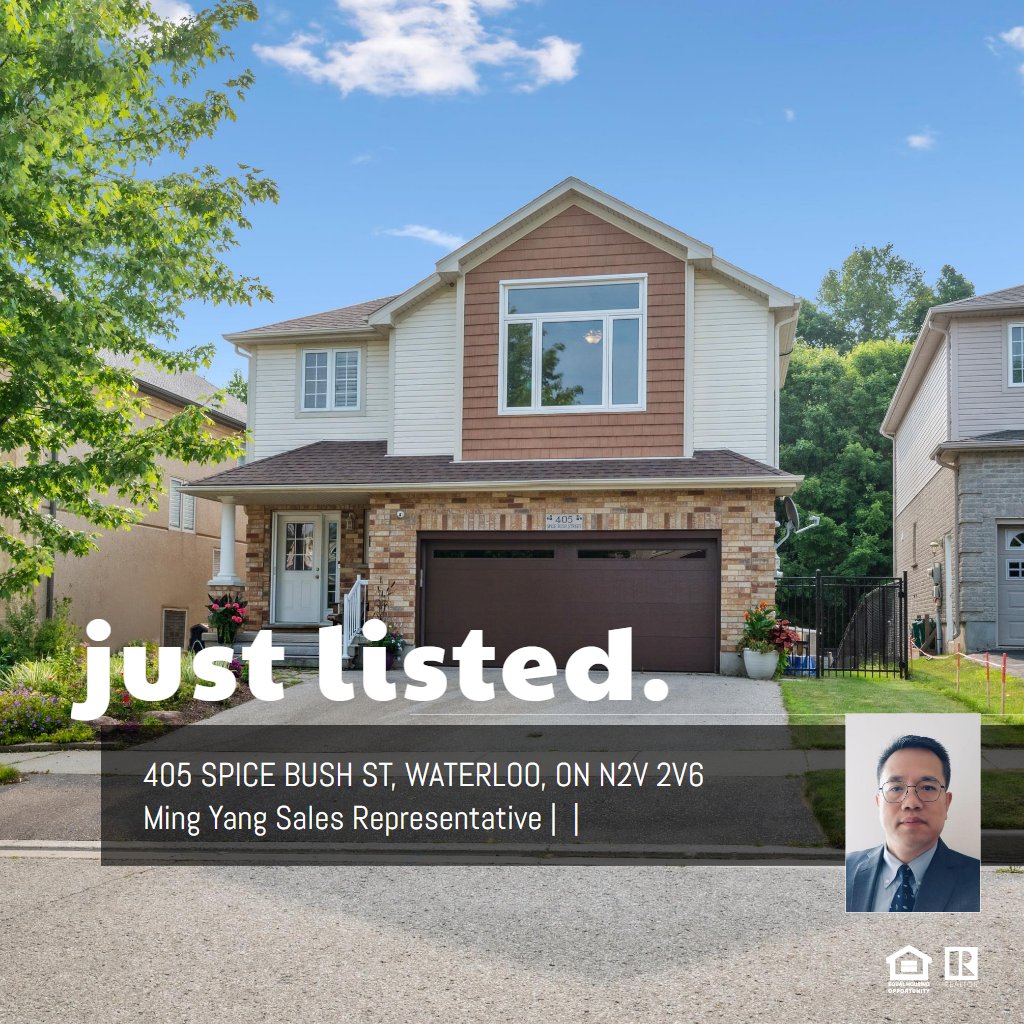MAIN FLOOR
2pc Bath: 3'2" x 9'2" | (28 sq ft)
Foyer: 6'10" x 15'5" | (96 sq ft)
Garage: 20'1" x 19'12" | (401 sq ft)
Kitchen: 12'11" x 20'2" | (261 sq ft)
Laundry: 11'9" x 7'0" | (80 sq ft)
Living: 15'12" x 27'7" | (379 sq ft)
2ND FLOOR
3pc Bath: 6'11" x 10'3" | (66 sq ft)
5pc Ensuite: 9'11" x 10'3" | (85 sq ft)
Bedroom: 10'2" x 15'4" | (151 sq ft)
Bedroom: 13'5" x 13'1" | (166 sq ft)
Family: 20'6" x 18'10" | (332 sq ft)
Primary: 14'6" x 20'8" | (259 sq ft)
Wic: 8'5" x 5'9" | (44 sq ft)
BASEMENT
4pc Bath: 8'2" x 10'10" | (59 sq ft)
Bedroom: 10'11" x 9'8" | (105 sq ft)
Cold Room: 8'11" x 5'2" | (47 sq ft)
Rec Room: 15'11" x 20'3" | (313 sq ft)
Storage: 4'7" x 5'6" | (25 sq ft)
Sun Room: 17'3" x 13'9" | (173 sq ft)
Utility: 8'7" x 15'2" | (131 sq ft)
MAIN FLOOR
2pc Bath: 3'2" x 9'2" | (28 sq ft)
Foyer: 6'10" x 15'5" | (96 sq ft)
Garage: 20'1" x 19'12" | (401 sq ft)
Kitchen: 12'11" x 20'2" | (261 sq ft)
Laundry: 11'9" x 7'0" | (80 sq ft)
Living: 15'12" x 27'7" | (379 sq ft)
2ND FLOOR
3pc Bath: 6'11" x 10'3" | (66 sq ft)
5pc Ensuite: 9'11" x 10'3" | (85 sq ft)
Bedroom: 10'2" x 15'4" | (151 sq ft)
Bedroom: 13'5" x 13'1" | (166 sq ft)
Family: 20'6" x 18'10" | (332 sq ft)
Primary: 14'6" x 20'8" | (259 sq ft)
Wic: 8'5" x 5'9" | (44 sq ft)
BASEMENT
4pc Bath: 8'2" x 10'10" | (59 sq ft)
Bedroom: 10'11" x 9'8" | (105 sq ft)
Cold Room: 8'11" x 5'2" | (47 sq ft)
Rec Room: 15'11" x 20'3" | (313 sq ft)
Storage: 4'7" x 5'6" | (25 sq ft)
Sun Room: 17'3" x 13'9" | (173 sq ft)
Utility: 8'7" x 15'2" | (131 sq ft)
MAIN FLOOR
2pc Bath: 3'2" x 9'2" | (28 sq ft)
Foyer: 6'10" x 15'5" | (96 sq ft)
Garage: 20'1" x 19'12" | (401 sq ft)
Kitchen: 12'11" x 20'2" | (261 sq ft)
Laundry: 11'9" x 7'0" | (80 sq ft)
Living: 15'12" x 27'7" | (379 sq ft)
2ND FLOOR
3pc Bath: 6'11" x 10'3" | (66 sq ft)
5pc Ensuite: 9'11" x 10'3" | (85 sq ft)
Bedroom: 10'2" x 15'4" | (151 sq ft)
Bedroom: 13'5" x 13'1" | (166 sq ft)
Family: 20'6" x 18'10" | (332 sq ft)
Primary: 14'6" x 20'8" | (259 sq ft)
Wic: 8'5" x 5'9" | (44 sq ft)
BASEMENT
4pc Bath: 8'2" x 10'10" | (59 sq ft)
Bedroom: 10'11" x 9'8" | (105 sq ft)
Cold Room: 8'11" x 5'2" | (47 sq ft)
Rec Room: 15'11" x 20'3" | (313 sq ft)
Storage: 4'7" x 5'6" | (25 sq ft)
Sun Room: 17'3" x 13'9" | (173 sq ft)
Utility: 8'7" x 15'2" | (131 sq ft)
