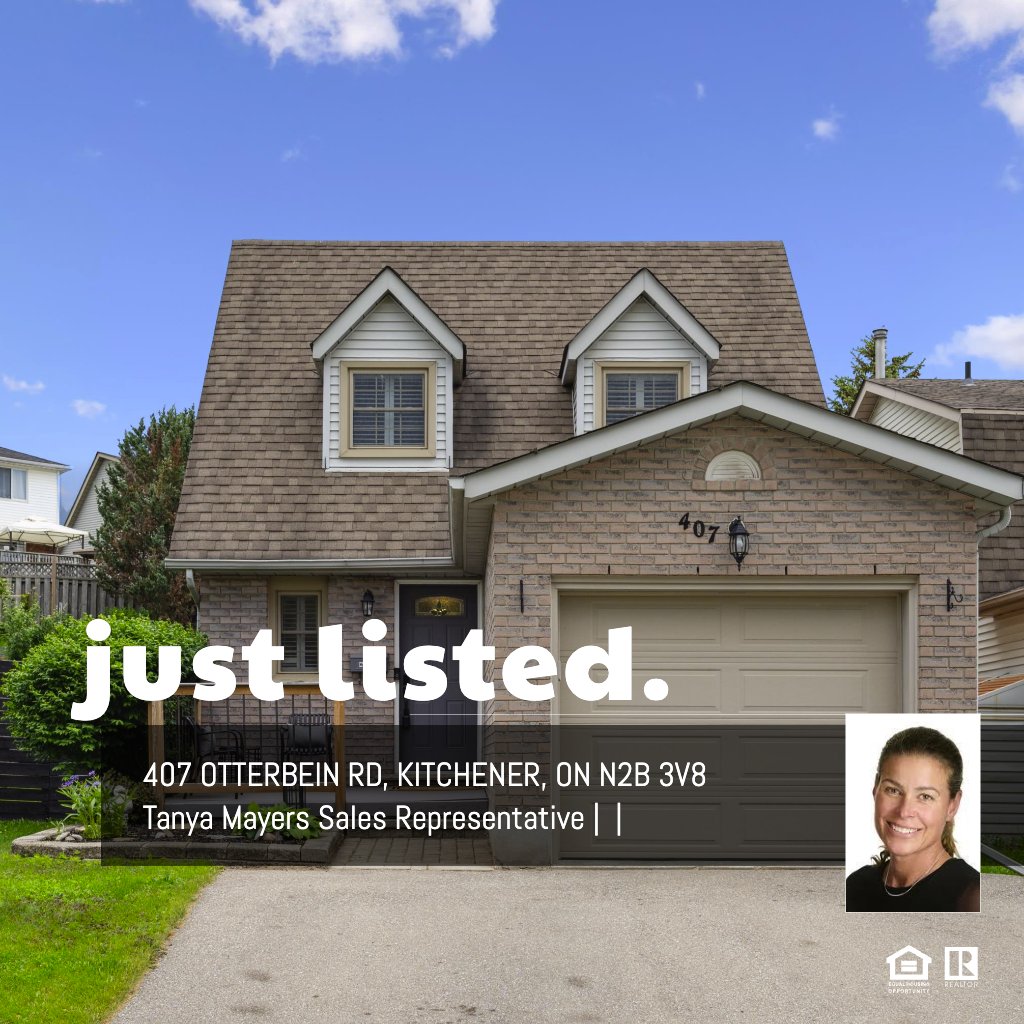MAIN FLOOR
2pc Bath: 5'4" x 4'5" | (24 sq ft)
Dining: 9'8" x 9'11" | (93 sq ft)
Garage: 10'8" x 19'11" | (212 sq ft)
Kitchen: 11'3" x 14'10" | (138 sq ft)
Living: 11'3" x 16'1" | (180 sq ft)
2ND FLOOR
4pc Bath: 7'5" x 11'10" | (77 sq ft)
Bedroom: 9'8" x 13'11" | (132 sq ft)
Bedroom: 9'7" x 11'11" | (101 sq ft)
Primary: 11'8" x 13'10" | (152 sq ft)
BASEMENT
2pc Bath: 5'11" x 4'6" | (27 sq ft)
Rec Room: 13'5" x 15'6" | (177 sq ft)
Storage: 12'8" x 24'2" | (180 sq ft)
Storage: 8'10" x 4'2" | (37 sq ft)
MAIN FLOOR
2pc Bath: 5'4" x 4'5" | (24 sq ft)
Dining: 9'8" x 9'11" | (93 sq ft)
Garage: 10'8" x 19'11" | (212 sq ft)
Kitchen: 11'3" x 14'10" | (138 sq ft)
Living: 11'3" x 16'1" | (180 sq ft)
2ND FLOOR
4pc Bath: 7'5" x 11'10" | (77 sq ft)
Bedroom: 9'8" x 13'11" | (132 sq ft)
Bedroom: 9'7" x 11'11" | (101 sq ft)
Primary: 11'8" x 13'10" | (152 sq ft)
BASEMENT
2pc Bath: 5'11" x 4'6" | (27 sq ft)
Rec Room: 13'5" x 15'6" | (177 sq ft)
Storage: 12'8" x 24'2" | (180 sq ft)
Storage: 8'10" x 4'2" | (37 sq ft)
MAIN FLOOR
2pc Bath: 5'4" x 4'5" | (24 sq ft)
Dining: 9'8" x 9'11" | (93 sq ft)
Garage: 10'8" x 19'11" | (212 sq ft)
Kitchen: 11'3" x 14'10" | (138 sq ft)
Living: 11'3" x 16'1" | (180 sq ft)
2ND FLOOR
4pc Bath: 7'5" x 11'10" | (77 sq ft)
Bedroom: 9'8" x 13'11" | (132 sq ft)
Bedroom: 9'7" x 11'11" | (101 sq ft)
Primary: 11'8" x 13'10" | (152 sq ft)
BASEMENT
2pc Bath: 5'11" x 4'6" | (27 sq ft)
Rec Room: 13'5" x 15'6" | (177 sq ft)
Storage: 12'8" x 24'2" | (180 sq ft)
Storage: 8'10" x 4'2" | (37 sq ft)
