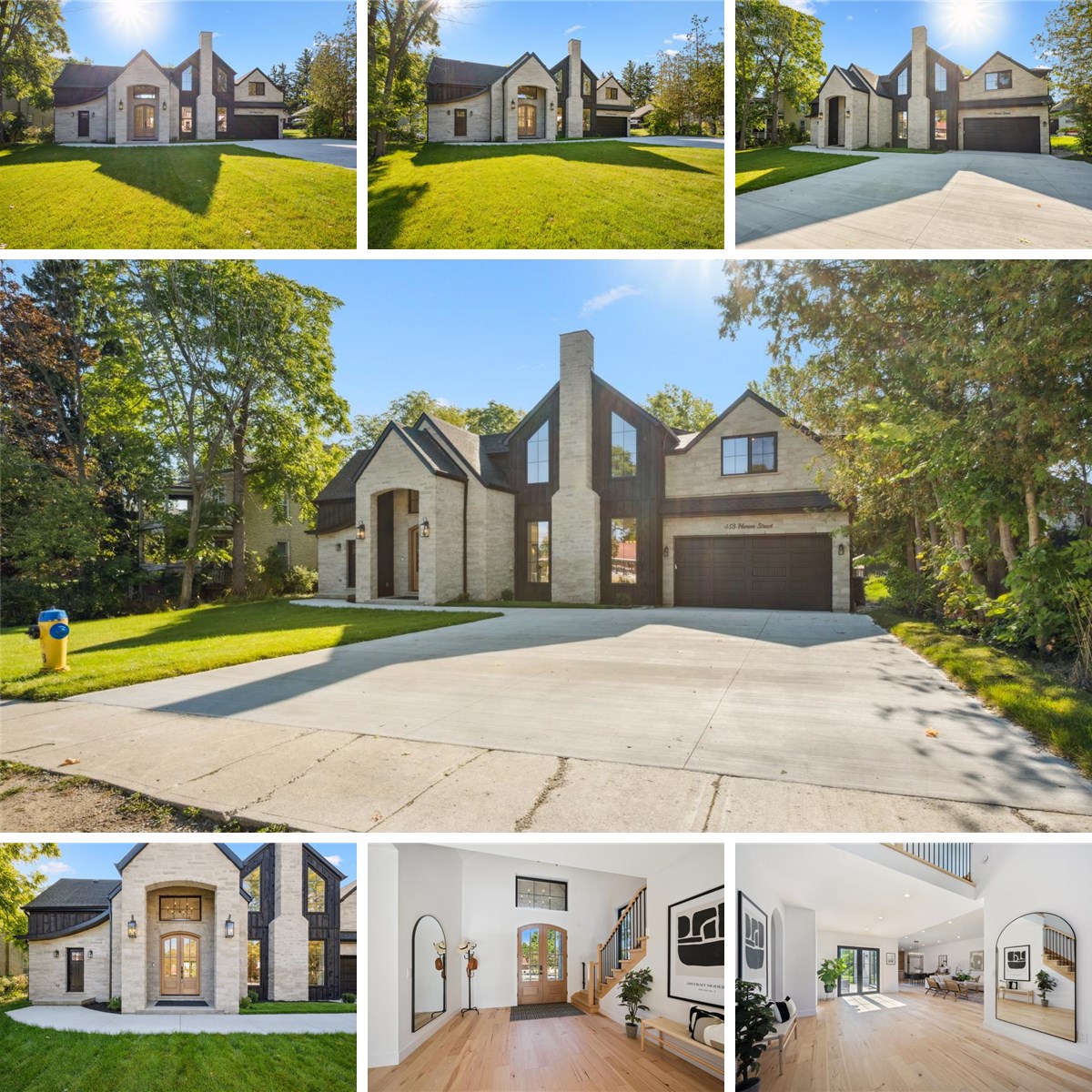MAIN FLOOR
2pc Bath: 6'10" x 5'3" | (36 sq ft)
3pc Ensuite: 7'8" x 5'1" | (39 sq ft)
Bedroom: 11'3" x 9'8" | (95 sq ft)
Den: 22'4" x 16'1" | (233 sq ft)
Dining: 15'2" x 16'11" | (256 sq ft)
Foyer: 23'4" x 12'9" | (271 sq ft)
Garage: 37'3" x 18'7" | (529 sq ft)
Kitchen: 15'11" x 16'11" | (269 sq ft)
Living: 17'0" x 16'11" | (288 sq ft)
Mudroom: 15'7" x 4'11" | (68 sq ft)
Office: 14'6" x 13'8" | (155 sq ft)
Servery: 6'11" x 9'4" | (65 sq ft)
2ND FLOOR
4pc Bath: 9'2" x 5'9" | (53 sq ft)
5pc Ensuite: 15'9" x 11'6" | (165 sq ft)
Bedroom: 10'11" x 12'5" | (135 sq ft)
Bedroom: 14'7" x 16'2" | (222 sq ft)
Bedroom: 14'3" x 13'10" | (174 sq ft)
Laundry: 9'10" x 11'6" | (104 sq ft)
Loft: 15'3" x 15'5" | (198 sq ft)
Primary: 20'10" x 16'12" | (297 sq ft)
Wic: 12'7" x 9'8" | (123 sq ft)
Wic: 10'11" x 5'11" | (65 sq ft)
BASEMENT
Unfinished: 47'4" x 22'2" | (932 sq ft)
MAIN FLOOR
2pc Bath: 6'10" x 5'3" | (36 sq ft)
3pc Ensuite: 7'8" x 5'1" | (39 sq ft)
Bedroom: 11'3" x 9'8" | (95 sq ft)
Den: 22'4" x 16'1" | (233 sq ft)
Dining: 15'2" x 16'11" | (256 sq ft)
Foyer: 23'4" x 12'9" | (271 sq ft)
Garage: 37'3" x 18'7" | (529 sq ft)
Kitchen: 15'11" x 16'11" | (269 sq ft)
Living: 17'0" x 16'11" | (288 sq ft)
Mudroom: 15'7" x 4'11" | (68 sq ft)
Office: 14'6" x 13'8" | (155 sq ft)
Servery: 6'11" x 9'4" | (65 sq ft)
2ND FLOOR
4pc Bath: 9'2" x 5'9" | (53 sq ft)
5pc Ensuite: 15'9" x 11'6" | (165 sq ft)
Bedroom: 10'11" x 12'5" | (135 sq ft)
Bedroom: 14'7" x 16'2" | (222 sq ft)
Bedroom: 14'3" x 13'10" | (174 sq ft)
Laundry: 9'10" x 11'6" | (104 sq ft)
Loft: 15'3" x 15'5" | (198 sq ft)
Primary: 20'10" x 16'12" | (297 sq ft)
Wic: 12'7" x 9'8" | (123 sq ft)
Wic: 10'11" x 5'11" | (65 sq ft)
BASEMENT
Unfinished: 47'4" x 22'2" | (932 sq ft)
MAIN FLOOR
2pc Bath: 6'10" x 5'3" | (36 sq ft)
3pc Ensuite: 7'8" x 5'1" | (39 sq ft)
Bedroom: 11'3" x 9'8" | (95 sq ft)
Den: 22'4" x 16'1" | (233 sq ft)
Dining: 15'2" x 16'11" | (256 sq ft)
Foyer: 23'4" x 12'9" | (271 sq ft)
Garage: 37'3" x 18'7" | (529 sq ft)
Kitchen: 15'11" x 16'11" | (269 sq ft)
Living: 17'0" x 16'11" | (288 sq ft)
Mudroom: 15'7" x 4'11" | (68 sq ft)
Office: 14'6" x 13'8" | (155 sq ft)
Servery: 6'11" x 9'4" | (65 sq ft)
2ND FLOOR
4pc Bath: 9'2" x 5'9" | (53 sq ft)
5pc Ensuite: 15'9" x 11'6" | (165 sq ft)
Bedroom: 10'11" x 12'5" | (135 sq ft)
Bedroom: 14'7" x 16'2" | (222 sq ft)
Bedroom: 14'3" x 13'10" | (174 sq ft)
Laundry: 9'10" x 11'6" | (104 sq ft)
Loft: 15'3" x 15'5" | (198 sq ft)
Primary: 20'10" x 16'12" | (297 sq ft)
Wic: 12'7" x 9'8" | (123 sq ft)
Wic: 10'11" x 5'11" | (65 sq ft)
BASEMENT
Unfinished: 47'4" x 22'2" | (932 sq ft)
