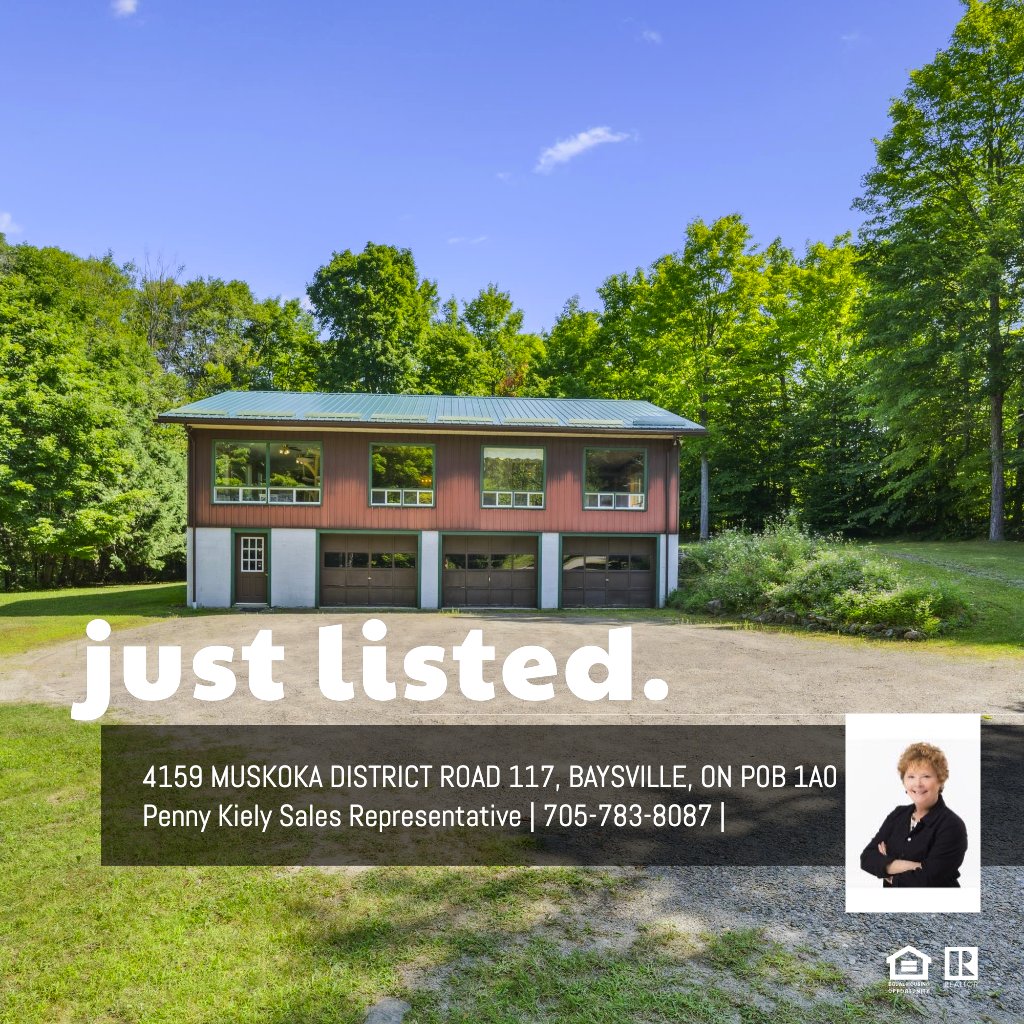MAIN FLOOR
2pc Bath: 7'10" x 2'10" | (23 sq ft)
4pc Bath: 8'10" x 6'10" | (56 sq ft)
4pc Bath: 11'10" x 6'7" | (73 sq ft)
Bedroom: 11'11" x 15'9" | (170 sq ft)
Bedroom: 10'2" x 10'11" | (102 sq ft)
Bedroom: 12'1" x 22'10" | (276 sq ft)
Bedroom: 10'0" x 10'11" | (100 sq ft)
Dining: 10'8" x 22'11" | (236 sq ft)
Foyer: 4'4" x 12'6" | (55 sq ft)
Kitchen: 20'10" x 11'7" | (230 sq ft)
Kitchen: 12'3" x 17'4" | (206 sq ft)
Laundry: 7'12" x 6'10" | (55 sq ft)
Living: 14'2" x 43'5" | (557 sq ft)
Primary: 14'1" x 12'12" | (181 sq ft)
BASEMENT AND GARAGE
Garage: 43'8" x 22'7" | (986 sq ft)
Storage: 42'9" x 55'3" | (1605 sq ft)
MAIN FLOOR
2pc Bath: 7'10" x 2'10" | (23 sq ft)
4pc Bath: 8'10" x 6'10" | (56 sq ft)
4pc Bath: 11'10" x 6'7" | (73 sq ft)
Bedroom: 11'11" x 15'9" | (170 sq ft)
Bedroom: 10'2" x 10'11" | (102 sq ft)
Bedroom: 12'1" x 22'10" | (276 sq ft)
Bedroom: 10'0" x 10'11" | (100 sq ft)
Dining: 10'8" x 22'11" | (236 sq ft)
Foyer: 4'4" x 12'6" | (55 sq ft)
Kitchen: 20'10" x 11'7" | (230 sq ft)
Kitchen: 12'3" x 17'4" | (206 sq ft)
Laundry: 7'12" x 6'10" | (55 sq ft)
Living: 14'2" x 43'5" | (557 sq ft)
Primary: 14'1" x 12'12" | (181 sq ft)
BASEMENT AND GARAGE
Garage: 43'8" x 22'7" | (986 sq ft)
Storage: 42'9" x 55'3" | (1605 sq ft)
MAIN FLOOR
2pc Bath: 7'10" x 2'10" | (23 sq ft)
4pc Bath: 8'10" x 6'10" | (56 sq ft)
4pc Bath: 11'10" x 6'7" | (73 sq ft)
Bedroom: 11'11" x 15'9" | (170 sq ft)
Bedroom: 10'2" x 10'11" | (102 sq ft)
Bedroom: 12'1" x 22'10" | (276 sq ft)
Bedroom: 10'0" x 10'11" | (100 sq ft)
Dining: 10'8" x 22'11" | (236 sq ft)
Foyer: 4'4" x 12'6" | (55 sq ft)
Kitchen: 20'10" x 11'7" | (230 sq ft)
Kitchen: 12'3" x 17'4" | (206 sq ft)
Laundry: 7'12" x 6'10" | (55 sq ft)
Living: 14'2" x 43'5" | (557 sq ft)
Primary: 14'1" x 12'12" | (181 sq ft)
BASEMENT AND GARAGE
Garage: 43'8" x 22'7" | (986 sq ft)
Storage: 42'9" x 55'3" | (1605 sq ft)
