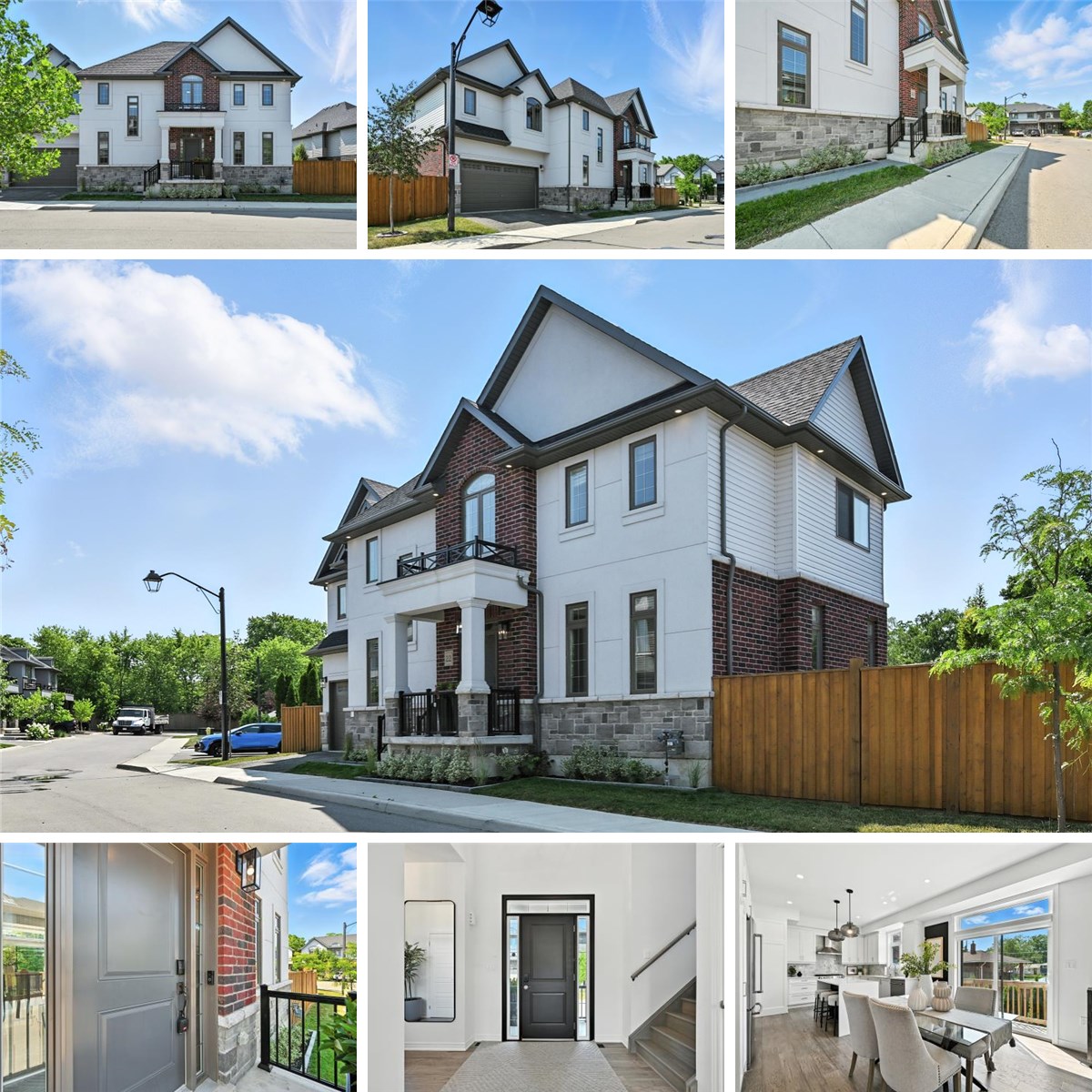MAIN FLOOR
2pc Bath: 7'6" x 5'11" | (44 sq ft)
Dining: 13'7" x 11'1" | (145 sq ft)
Foyer: 8'10" x 15'2" | (104 sq ft)
Garage: 19'8" x 18'8" | (363 sq ft)
Kitchen: 13'7" x 13'10" | (165 sq ft)
Laundry: 11'1" x 6'11" | (66 sq ft)
Living: 12'12" x 13'5" | (175 sq ft)
2ND FLOOR
4pc Bath: 10'2" x 5'6" | (55 sq ft)
5pc Ensuite: 19'1" x 6'1" | (116 sq ft)
Bedroom: 10'2" x 13'8" | (140 sq ft)
Bedroom: 10'3" x 16'1" | (150 sq ft)
Bedroom: 10'7" x 12'1" | (118 sq ft)
Primary: 21'7" x 19'7" | (290 sq ft)
Wic: 6'9" x 6'7" | (44 sq ft)
MAIN FLOOR
2pc Bath: 7'6" x 5'11" | (44 sq ft)
Dining: 13'7" x 11'1" | (145 sq ft)
Foyer: 8'10" x 15'2" | (104 sq ft)
Garage: 19'8" x 18'8" | (363 sq ft)
Kitchen: 13'7" x 13'10" | (165 sq ft)
Laundry: 11'1" x 6'11" | (66 sq ft)
Living: 12'12" x 13'5" | (175 sq ft)
2ND FLOOR
4pc Bath: 10'2" x 5'6" | (55 sq ft)
5pc Ensuite: 19'1" x 6'1" | (116 sq ft)
Bedroom: 10'2" x 13'8" | (140 sq ft)
Bedroom: 10'3" x 16'1" | (150 sq ft)
Bedroom: 10'7" x 12'1" | (118 sq ft)
Primary: 21'7" x 19'7" | (290 sq ft)
Wic: 6'9" x 6'7" | (44 sq ft)
MAIN FLOOR
2pc Bath: 7'6" x 5'11" | (44 sq ft)
Dining: 13'7" x 11'1" | (145 sq ft)
Foyer: 8'10" x 15'2" | (104 sq ft)
Garage: 19'8" x 18'8" | (363 sq ft)
Kitchen: 13'7" x 13'10" | (165 sq ft)
Laundry: 11'1" x 6'11" | (66 sq ft)
Living: 12'12" x 13'5" | (175 sq ft)
2ND FLOOR
4pc Bath: 10'2" x 5'6" | (55 sq ft)
5pc Ensuite: 19'1" x 6'1" | (116 sq ft)
Bedroom: 10'2" x 13'8" | (140 sq ft)
Bedroom: 10'3" x 16'1" | (150 sq ft)
Bedroom: 10'7" x 12'1" | (118 sq ft)
Primary: 21'7" x 19'7" | (290 sq ft)
Wic: 6'9" x 6'7" | (44 sq ft)
