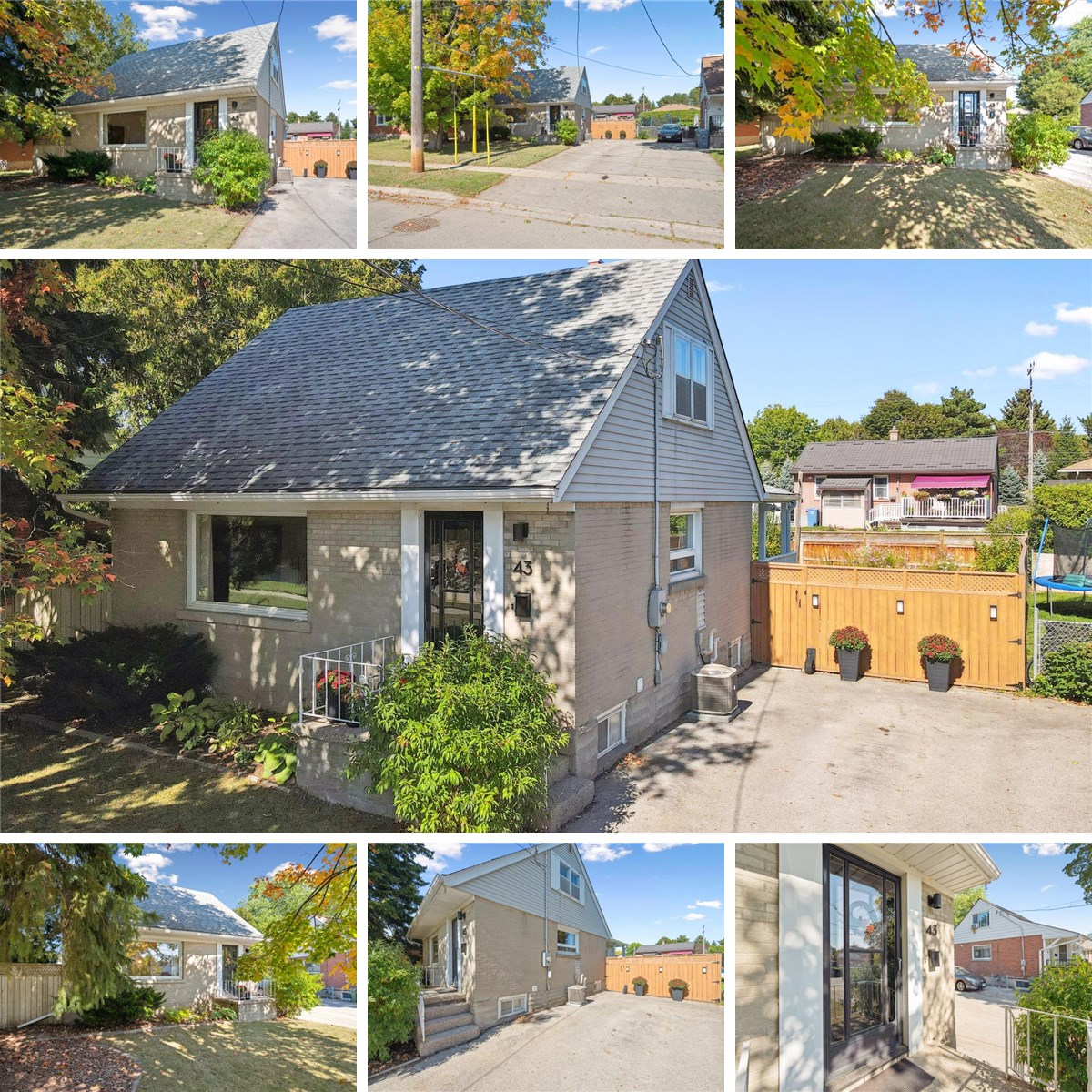Main Building
MAIN FLOOR
4pc Bath: 8'6" x 5'0" | (40 sq ft)
Bedroom: 8'3" x 11'7" | (96 sq ft)
Dining: 15'4" x 11'4" | (174 sq ft)
Kitchen: 8'6" x 13'4" | (114 sq ft)
Living: 19'11" x 14'9" | (288 sq ft)
2ND FLOOR
Bedroom: 8'10" x 12'8" | (112 sq ft)
Primary: 12'5" x 12'9" | (147 sq ft)
BASEMENT
Laundry: 12'4" x 23'2" | (223 sq ft)
Rec Room: 16'7" x 22'10" | (292 sq ft)
New Building
Storage: 10'0" x 3'7" | (36 sq ft)
Workshop: 10'0" x 28'9" | (286 sq ft)
Main Building
MAIN FLOOR
4pc Bath: 8'6" x 5'0" | (40 sq ft)
Bedroom: 8'3" x 11'7" | (96 sq ft)
Dining: 15'4" x 11'4" | (174 sq ft)
Kitchen: 8'6" x 13'4" | (114 sq ft)
Living: 19'11" x 14'9" | (288 sq ft)
2ND FLOOR
Bedroom: 8'10" x 12'8" | (112 sq ft)
Primary: 12'5" x 12'9" | (147 sq ft)
BASEMENT
Laundry: 12'4" x 23'2" | (223 sq ft)
Rec Room: 16'7" x 22'10" | (292 sq ft)
New Building
Storage: 10'0" x 3'7" | (36 sq ft)
Workshop: 10'0" x 28'9" | (286 sq ft)
Main Building
MAIN FLOOR
4pc Bath: 8'6" x 5'0" | (40 sq ft)
Bedroom: 8'3" x 11'7" | (96 sq ft)
Dining: 15'4" x 11'4" | (174 sq ft)
Kitchen: 8'6" x 13'4" | (114 sq ft)
Living: 19'11" x 14'9" | (288 sq ft)
2ND FLOOR
Bedroom: 8'10" x 12'8" | (112 sq ft)
Primary: 12'5" x 12'9" | (147 sq ft)
BASEMENT
Laundry: 12'4" x 23'2" | (223 sq ft)
Rec Room: 16'7" x 22'10" | (292 sq ft)
New Building
Storage: 10'0" x 3'7" | (36 sq ft)
Workshop: 10'0" x 28'9" | (286 sq ft)
