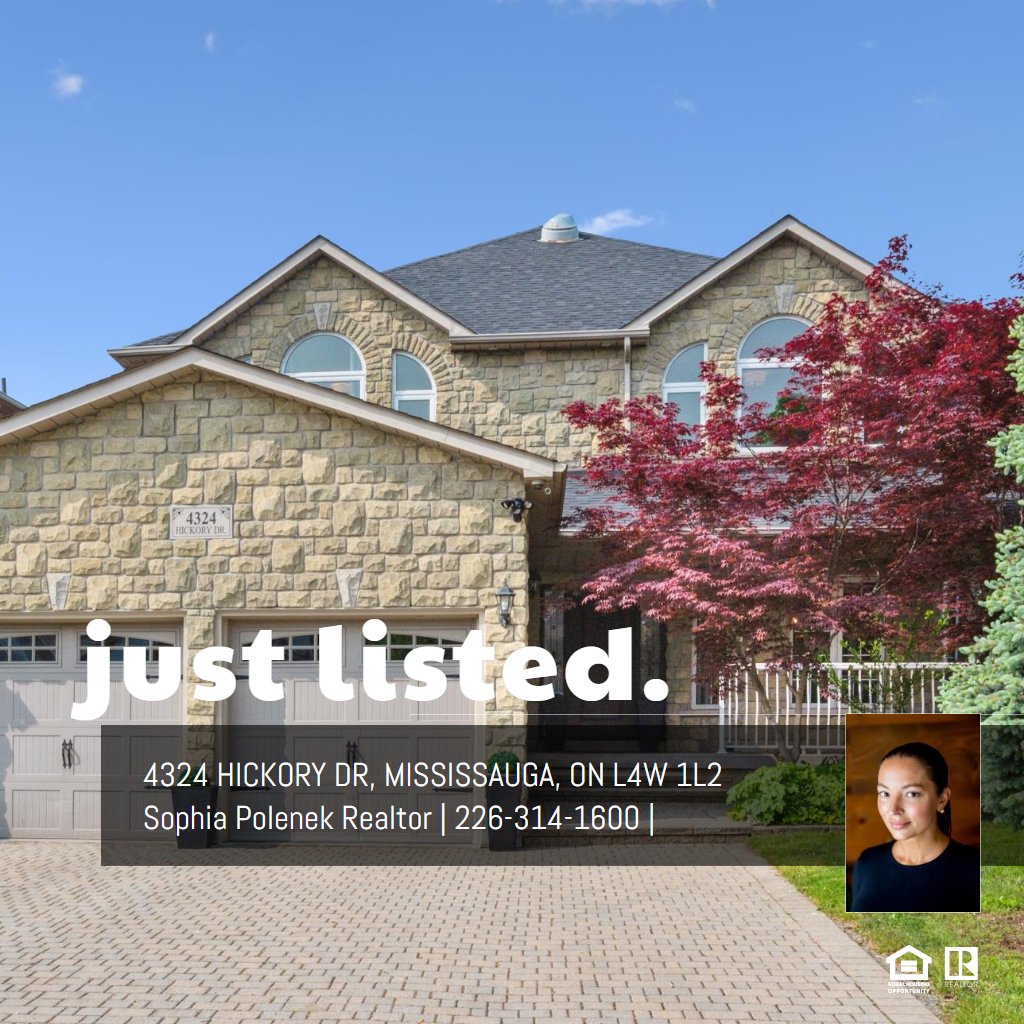MAIN FLOOR
2pc Bath: 4'5" x 5'3" | (23 sq ft)
Bar: 6'2" x 4'8" | (29 sq ft)
Breakfast: 11'8" x 19'7" | (187 sq ft)
Dining: 11'5" x 9'5" | (108 sq ft)
Family: 11'6" x 15'8" | (177 sq ft)
Garage: 18'7" x 19'7" | (360 sq ft)
Kitchen: 11'12" x 11'11" | (142 sq ft)
Laundry: 11'6" x 7'3" | (68 sq ft)
Living: 11'5" x 17'6" | (195 sq ft)
Office: 11'5" x 9'7" | (109 sq ft)
2ND FLOOR
4pc Ensuite: 7'10" x 5'0" | (40 sq ft)
5pc Ensuite: 9'3" x 10'2" | (94 sq ft)
5pc Ensuite: 7'10" x 7'12" | (61 sq ft)
Bedroom: 15'6" x 12'1" | (155 sq ft)
Bedroom: 10'11" x 15'3" | (161 sq ft)
Bedroom: 14'12" x 12'6" | (172 sq ft)
Primary: 14'6" x 15'1" | (203 sq ft)
Wic: 11'6" x 7'12" | (74 sq ft)
BASEMENT
3pc Bath: 9'9" x 6'2" | (52 sq ft)
Cold Room: 18'5" x 6'11" | (96 sq ft)
Gym: 11'2" x 14'9" | (152 sq ft)
Rec Room: 23'4" x 26'8" | (476 sq ft)
Storage: 11'6" x 12'5" | (141 sq ft)
Utility: 11'0" x 13'2" | (144 sq ft)
MAIN FLOOR
2pc Bath: 4'5" x 5'3" | (23 sq ft)
Bar: 6'2" x 4'8" | (29 sq ft)
Breakfast: 11'8" x 19'7" | (187 sq ft)
Dining: 11'5" x 9'5" | (108 sq ft)
Family: 11'6" x 15'8" | (177 sq ft)
Garage: 18'7" x 19'7" | (360 sq ft)
Kitchen: 11'12" x 11'11" | (142 sq ft)
Laundry: 11'6" x 7'3" | (68 sq ft)
Living: 11'5" x 17'6" | (195 sq ft)
Office: 11'5" x 9'7" | (109 sq ft)
2ND FLOOR
4pc Ensuite: 7'10" x 5'0" | (40 sq ft)
5pc Ensuite: 9'3" x 10'2" | (94 sq ft)
5pc Ensuite: 7'10" x 7'12" | (61 sq ft)
Bedroom: 15'6" x 12'1" | (155 sq ft)
Bedroom: 10'11" x 15'3" | (161 sq ft)
Bedroom: 14'12" x 12'6" | (172 sq ft)
Primary: 14'6" x 15'1" | (203 sq ft)
Wic: 11'6" x 7'12" | (74 sq ft)
BASEMENT
3pc Bath: 9'9" x 6'2" | (52 sq ft)
Cold Room: 18'5" x 6'11" | (96 sq ft)
Gym: 11'2" x 14'9" | (152 sq ft)
Rec Room: 23'4" x 26'8" | (476 sq ft)
Storage: 11'6" x 12'5" | (141 sq ft)
Utility: 11'0" x 13'2" | (144 sq ft)
MAIN FLOOR
2pc Bath: 4'5" x 5'3" | (23 sq ft)
Bar: 6'2" x 4'8" | (29 sq ft)
Breakfast: 11'8" x 19'7" | (187 sq ft)
Dining: 11'5" x 9'5" | (108 sq ft)
Family: 11'6" x 15'8" | (177 sq ft)
Garage: 18'7" x 19'7" | (360 sq ft)
Kitchen: 11'12" x 11'11" | (142 sq ft)
Laundry: 11'6" x 7'3" | (68 sq ft)
Living: 11'5" x 17'6" | (195 sq ft)
Office: 11'5" x 9'7" | (109 sq ft)
2ND FLOOR
4pc Ensuite: 7'10" x 5'0" | (40 sq ft)
5pc Ensuite: 9'3" x 10'2" | (94 sq ft)
5pc Ensuite: 7'10" x 7'12" | (61 sq ft)
Bedroom: 15'6" x 12'1" | (155 sq ft)
Bedroom: 10'11" x 15'3" | (161 sq ft)
Bedroom: 14'12" x 12'6" | (172 sq ft)
Primary: 14'6" x 15'1" | (203 sq ft)
Wic: 11'6" x 7'12" | (74 sq ft)
BASEMENT
3pc Bath: 9'9" x 6'2" | (52 sq ft)
Cold Room: 18'5" x 6'11" | (96 sq ft)
Gym: 11'2" x 14'9" | (152 sq ft)
Rec Room: 23'4" x 26'8" | (476 sq ft)
Storage: 11'6" x 12'5" | (141 sq ft)
Utility: 11'0" x 13'2" | (144 sq ft)
