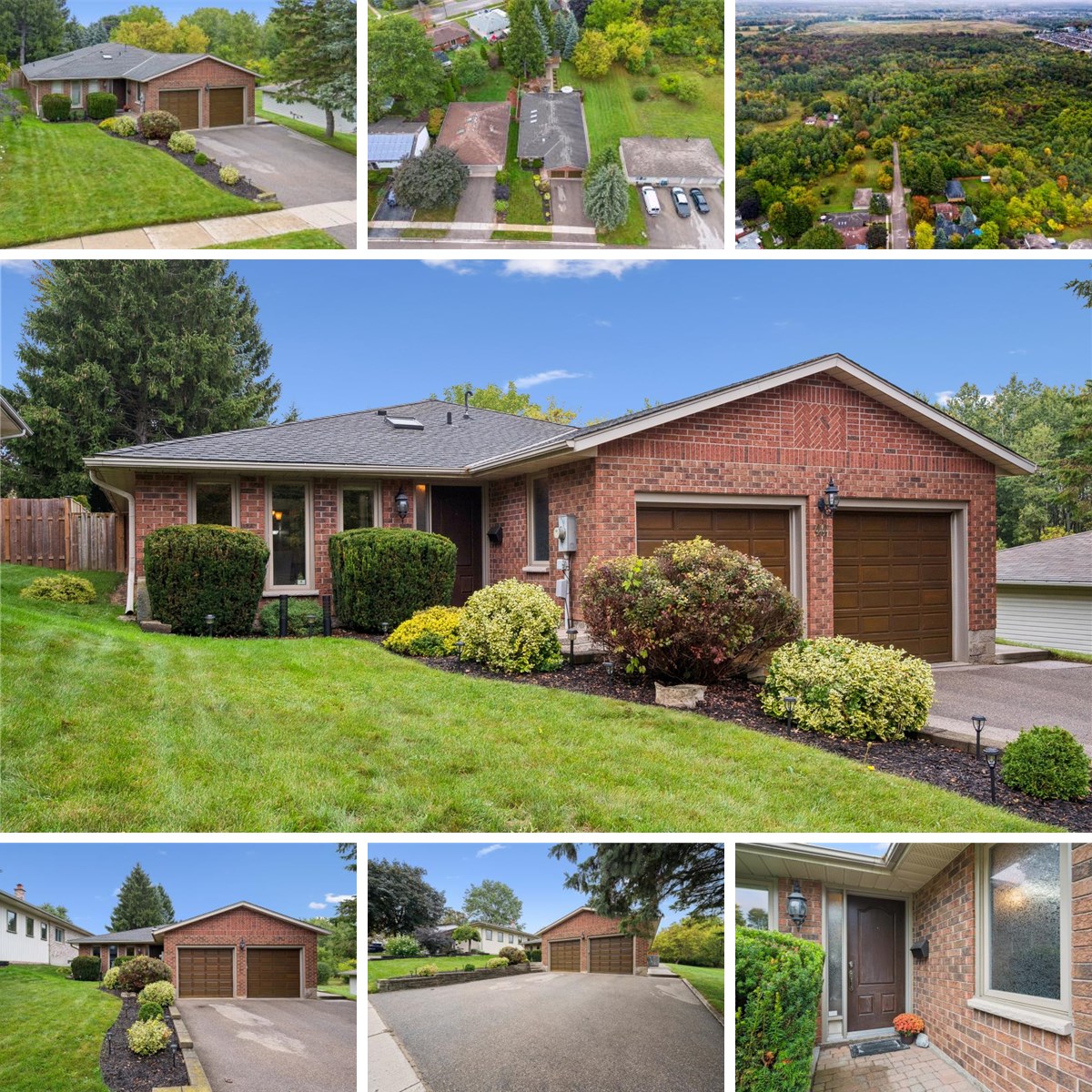2pc Bath: 6'5" x 2'9" | (18 sq ft)
4pc Bath: 8'10" x 8'6" | (75 sq ft)
4pc Ensuite: 9'7" x 9'12" | (95 sq ft)
Bedroom: 13'1" x 14'2" | (186 sq ft)
Dining: 11'6" x 14'2" | (163 sq ft)
Garage: 22'9" x 20'3" | (460 sq ft)
Kitchen: 16'6" x 18'4" | (302 sq ft)
Laundry: 8'10" x 7'11" | (70 sq ft)
Living: 12'10" x 20'7" | (265 sq ft)
Mudroom: 5'6" x 12'12" | (72 sq ft)
Primary: 13'0" x 16'9" | (219 sq ft)
Utility: 3'0" x 12'12" | (39 sq ft)
Wic: 13'1" x 8'3" | (107 sq ft)
2pc Bath: 6'5" x 2'9" | (18 sq ft)
4pc Bath: 8'10" x 8'6" | (75 sq ft)
4pc Ensuite: 9'7" x 9'12" | (95 sq ft)
Bedroom: 13'1" x 14'2" | (186 sq ft)
Dining: 11'6" x 14'2" | (163 sq ft)
Garage: 22'9" x 20'3" | (460 sq ft)
Kitchen: 16'6" x 18'4" | (302 sq ft)
Laundry: 8'10" x 7'11" | (70 sq ft)
Living: 12'10" x 20'7" | (265 sq ft)
Mudroom: 5'6" x 12'12" | (72 sq ft)
Primary: 13'0" x 16'9" | (219 sq ft)
Utility: 3'0" x 12'12" | (39 sq ft)
Wic: 13'1" x 8'3" | (107 sq ft)
2pc Bath: 6'5" x 2'9" | (18 sq ft)
4pc Bath: 8'10" x 8'6" | (75 sq ft)
4pc Ensuite: 9'7" x 9'12" | (95 sq ft)
Bedroom: 13'1" x 14'2" | (186 sq ft)
Dining: 11'6" x 14'2" | (163 sq ft)
Garage: 22'9" x 20'3" | (460 sq ft)
Kitchen: 16'6" x 18'4" | (302 sq ft)
Laundry: 8'10" x 7'11" | (70 sq ft)
Living: 12'10" x 20'7" | (265 sq ft)
Mudroom: 5'6" x 12'12" | (72 sq ft)
Primary: 13'0" x 16'9" | (219 sq ft)
Utility: 3'0" x 12'12" | (39 sq ft)
Wic: 13'1" x 8'3" | (107 sq ft)
