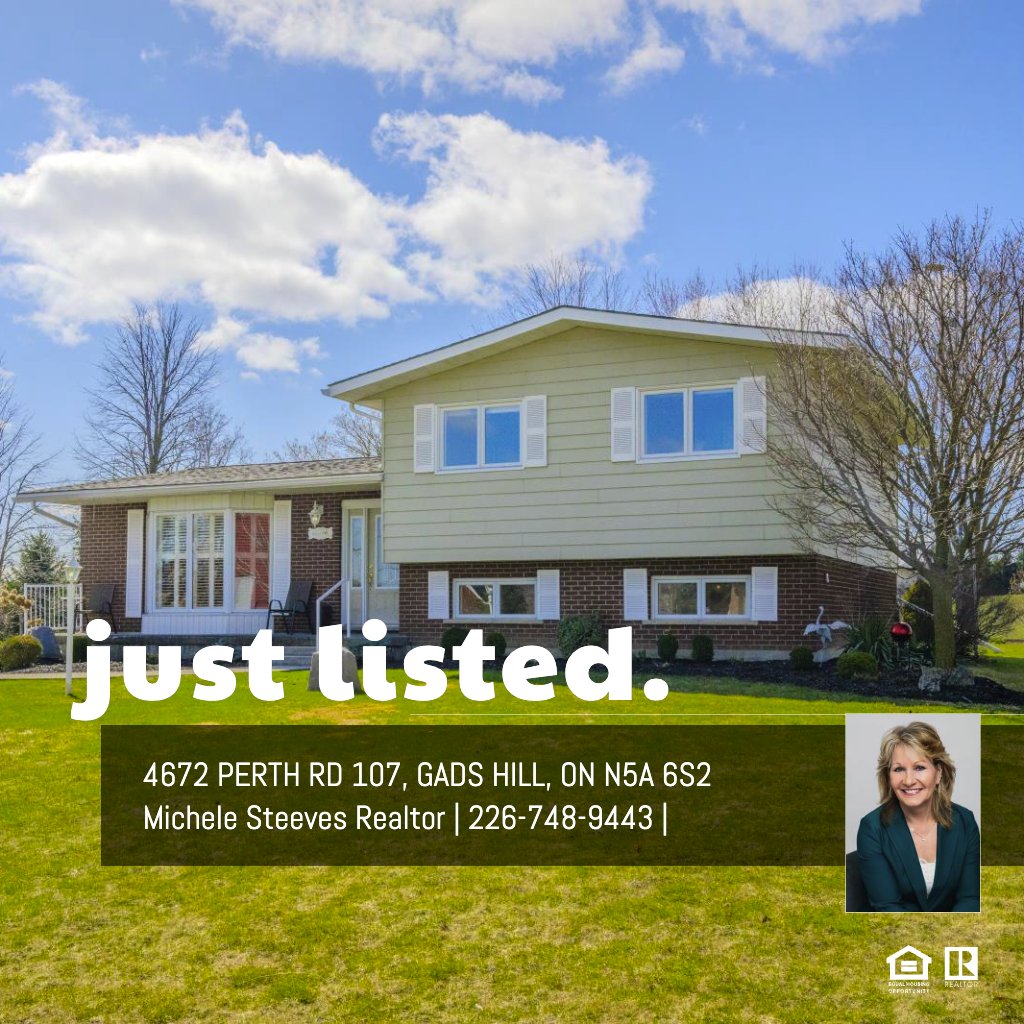MAIN FLOOR
Dining: 14'9" x 16'0" | (168 sq ft)
Kitchen: 9'2" x 10'12" | (100 sq ft)
Living: 17'7" x 11'12" | (197 sq ft)
2ND FLOOR
2pc Ensuite: 2'6" x 6'8" | (17 sq ft)
3pc Bath: 7'3" x 8'11" | (54 sq ft)
Bedroom: 10'6" x 14'10" | (122 sq ft)
Bedroom: 10'6" x 12'7" | (132 sq ft)
Bedroom: 10'5" x 12'6" | (126 sq ft)
LOWER DEN
Family: 20'6" x 24'6" | (458 sq ft)
BASEMENT
Cold Room: 23'6" x 4'2" | (97 sq ft)
Laundry: 11'2" x 13'7" | (130 sq ft)
Utility: 23'1" x 22'9" | (371 sq ft)
MAIN FLOOR
Dining: 14'9" x 16'0" | (168 sq ft)
Kitchen: 9'2" x 10'12" | (100 sq ft)
Living: 17'7" x 11'12" | (197 sq ft)
2ND FLOOR
2pc Ensuite: 2'6" x 6'8" | (17 sq ft)
3pc Bath: 7'3" x 8'11" | (54 sq ft)
Bedroom: 10'6" x 14'10" | (122 sq ft)
Bedroom: 10'6" x 12'7" | (132 sq ft)
Bedroom: 10'5" x 12'6" | (126 sq ft)
LOWER DEN
Family: 20'6" x 24'6" | (458 sq ft)
BASEMENT
Cold Room: 23'6" x 4'2" | (97 sq ft)
Laundry: 11'2" x 13'7" | (130 sq ft)
Utility: 23'1" x 22'9" | (371 sq ft)
MAIN FLOOR
Dining: 14'9" x 16'0" | (168 sq ft)
Kitchen: 9'2" x 10'12" | (100 sq ft)
Living: 17'7" x 11'12" | (197 sq ft)
2ND FLOOR
2pc Ensuite: 2'6" x 6'8" | (17 sq ft)
3pc Bath: 7'3" x 8'11" | (54 sq ft)
Bedroom: 10'6" x 14'10" | (122 sq ft)
Bedroom: 10'6" x 12'7" | (132 sq ft)
Bedroom: 10'5" x 12'6" | (126 sq ft)
LOWER DEN
Family: 20'6" x 24'6" | (458 sq ft)
BASEMENT
Cold Room: 23'6" x 4'2" | (97 sq ft)
Laundry: 11'2" x 13'7" | (130 sq ft)
Utility: 23'1" x 22'9" | (371 sq ft)
