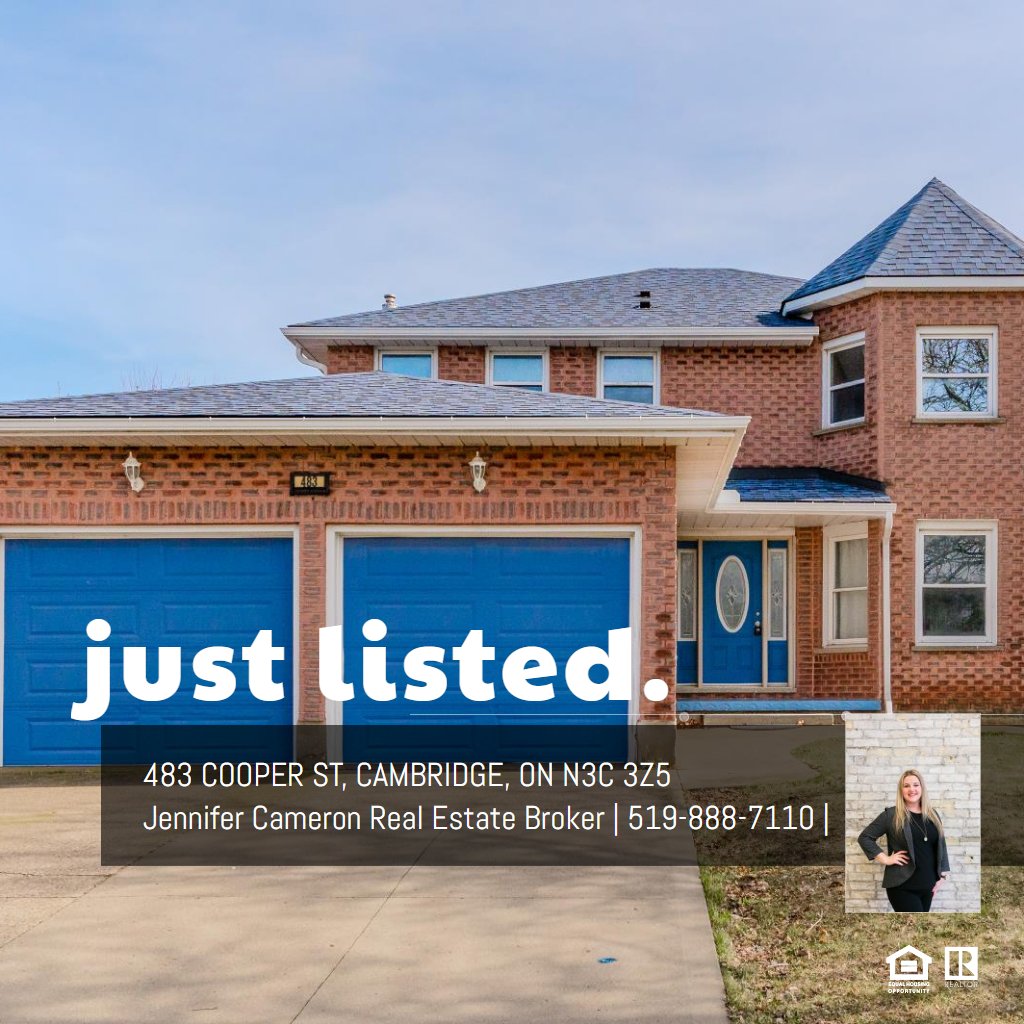MAIN FLOOR
2pc Bath: 4'12" x 4'11" | (24 sq ft)
Breakfast: 12'7" x 14'3" | (149 sq ft)
Dining: 10'7" x 10'4" | (110 sq ft)
Family: 11'5" x 16'7" | (179 sq ft)
Garage: 20'4" x 19'8" | (400 sq ft)
Kitchen: 11'2" x 8'11" | (100 sq ft)
Laundry: 10'11" x 5'6" | (60 sq ft)
Living: 10'8" x 15'5" | (158 sq ft)
2ND FLOOR
3pc Bath: 7'12" x 8'11" | (64 sq ft)
4pc Ensuite: 10'9" x 8'3" | (75 sq ft)
Bedroom: 9'11" x 12'5" | (123 sq ft)
Bedroom: 9'11" x 12'8" | (123 sq ft)
Bedroom: 10'9" x 15'10" | (163 sq ft)
Primary: 23'11" x 14'2" | (233 sq ft)
BASEMENT
3pc Bath: 9'10" x 4'8" | (41 sq ft)
Bedroom: 10'2" x 12'5" | (110 sq ft)
Den: 10'3" x 10'9" | (102 sq ft)
Rec Room: 20'6" x 30'5" | (485 sq ft)
Servery: 10'3" x 10'11" | (97 sq ft)
Utility: 10'3" x 8'10" | (78 sq ft)
MAIN FLOOR
2pc Bath: 4'12" x 4'11" | (24 sq ft)
Breakfast: 12'7" x 14'3" | (149 sq ft)
Dining: 10'7" x 10'4" | (110 sq ft)
Family: 11'5" x 16'7" | (179 sq ft)
Garage: 20'4" x 19'8" | (400 sq ft)
Kitchen: 11'2" x 8'11" | (100 sq ft)
Laundry: 10'11" x 5'6" | (60 sq ft)
Living: 10'8" x 15'5" | (158 sq ft)
2ND FLOOR
3pc Bath: 7'12" x 8'11" | (64 sq ft)
4pc Ensuite: 10'9" x 8'3" | (75 sq ft)
Bedroom: 9'11" x 12'5" | (123 sq ft)
Bedroom: 9'11" x 12'8" | (123 sq ft)
Bedroom: 10'9" x 15'10" | (163 sq ft)
Primary: 23'11" x 14'2" | (233 sq ft)
BASEMENT
3pc Bath: 9'10" x 4'8" | (41 sq ft)
Bedroom: 10'2" x 12'5" | (110 sq ft)
Den: 10'3" x 10'9" | (102 sq ft)
Rec Room: 20'6" x 30'5" | (485 sq ft)
Servery: 10'3" x 10'11" | (97 sq ft)
Utility: 10'3" x 8'10" | (78 sq ft)
MAIN FLOOR
2pc Bath: 4'12" x 4'11" | (24 sq ft)
Breakfast: 12'7" x 14'3" | (149 sq ft)
Dining: 10'7" x 10'4" | (110 sq ft)
Family: 11'5" x 16'7" | (179 sq ft)
Garage: 20'4" x 19'8" | (400 sq ft)
Kitchen: 11'2" x 8'11" | (100 sq ft)
Laundry: 10'11" x 5'6" | (60 sq ft)
Living: 10'8" x 15'5" | (158 sq ft)
2ND FLOOR
3pc Bath: 7'12" x 8'11" | (64 sq ft)
4pc Ensuite: 10'9" x 8'3" | (75 sq ft)
Bedroom: 9'11" x 12'5" | (123 sq ft)
Bedroom: 9'11" x 12'8" | (123 sq ft)
Bedroom: 10'9" x 15'10" | (163 sq ft)
Primary: 23'11" x 14'2" | (233 sq ft)
BASEMENT
3pc Bath: 9'10" x 4'8" | (41 sq ft)
Bedroom: 10'2" x 12'5" | (110 sq ft)
Den: 10'3" x 10'9" | (102 sq ft)
Rec Room: 20'6" x 30'5" | (485 sq ft)
Servery: 10'3" x 10'11" | (97 sq ft)
Utility: 10'3" x 8'10" | (78 sq ft)
