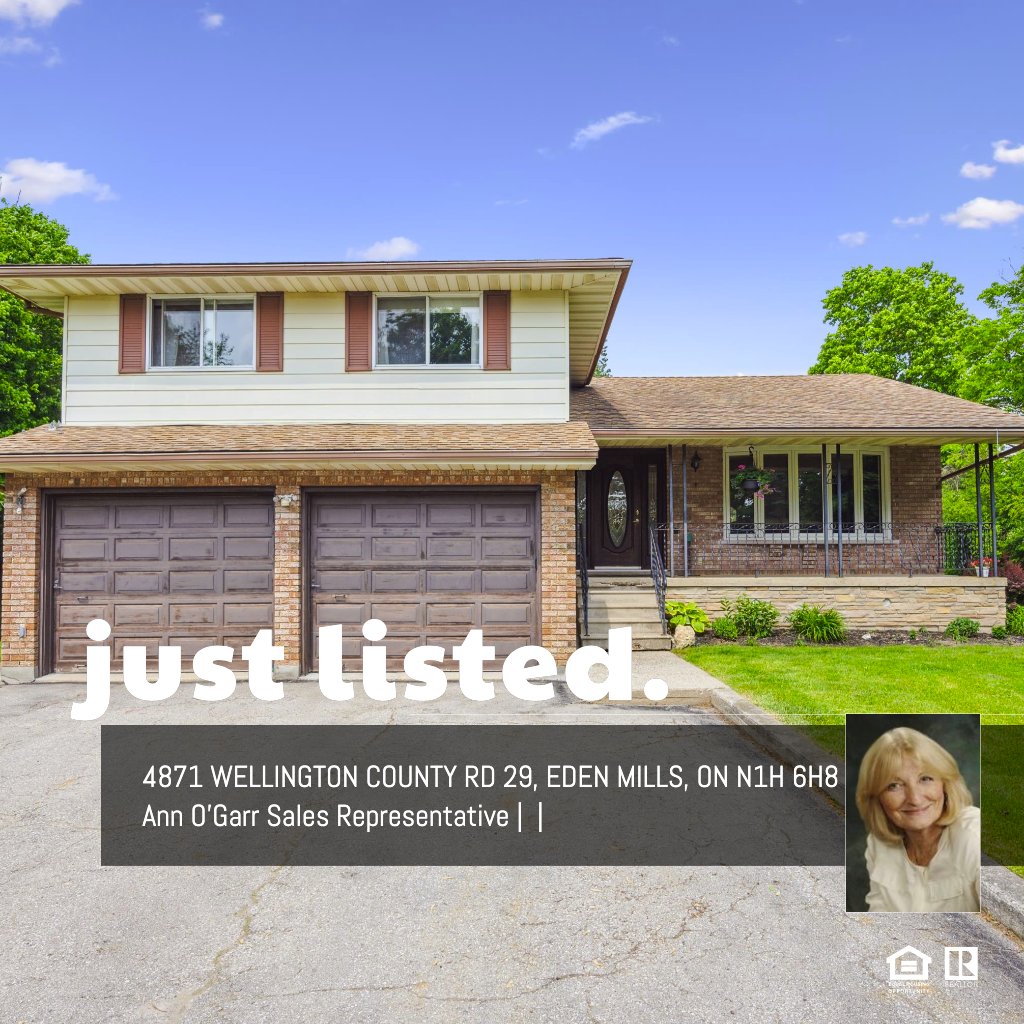Main Building
2ND FLOOR
3pc Ensuite: 6'3" x 6'3" | (39 sq ft)
4pc Bath: 4'11" x 9'3" | (45 sq ft)
Bedroom: 10'1" x 9'10" | (99 sq ft)
Bedroom: 12'4" x 14'0" | (158 sq ft)
Bedroom: 12'3" x 10'1" | (124 sq ft)
Primary: 15'11" x 13'0" | (199 sq ft)
MAIN FLOOR
2pc Bath: 6'11" x 3'0" | (21 sq ft)
Dining: 10'9" x 13'0" | (139 sq ft)
Family: 20'11" x 12'12" | (269 sq ft)
Garage: 20'11" x 24'2" | (499 sq ft)
Kitchen: 10'7" x 13'0" | (138 sq ft)
Laundry: 11'1" x 4'9" | (49 sq ft)
Living: 13'10" x 17'2" | (238 sq ft)
BASEMENT
Cold Room: 20'11" x 5'3" | (109 sq ft)
Rec Room: 21'6" x 29'4" | (601 sq ft)
Unfinished: 20'12" x 21'1" | (398 sq ft)
New Building
Workshop: 38'7" x 20'8" | (795 sq ft)
Workshop: 38'5" x 57'7" | (1971 sq ft)
Main Building
2ND FLOOR
3pc Ensuite: 6'3" x 6'3" | (39 sq ft)
4pc Bath: 4'11" x 9'3" | (45 sq ft)
Bedroom: 10'1" x 9'10" | (99 sq ft)
Bedroom: 12'4" x 14'0" | (158 sq ft)
Bedroom: 12'3" x 10'1" | (124 sq ft)
Primary: 15'11" x 13'0" | (199 sq ft)
MAIN FLOOR
2pc Bath: 6'11" x 3'0" | (21 sq ft)
Dining: 10'9" x 13'0" | (139 sq ft)
Family: 20'11" x 12'12" | (269 sq ft)
Garage: 20'11" x 24'2" | (499 sq ft)
Kitchen: 10'7" x 13'0" | (138 sq ft)
Laundry: 11'1" x 4'9" | (49 sq ft)
Living: 13'10" x 17'2" | (238 sq ft)
BASEMENT
Cold Room: 20'11" x 5'3" | (109 sq ft)
Rec Room: 21'6" x 29'4" | (601 sq ft)
Unfinished: 20'12" x 21'1" | (398 sq ft)
New Building
Workshop: 38'7" x 20'8" | (795 sq ft)
Workshop: 38'5" x 57'7" | (1971 sq ft)
Main Building
2ND FLOOR
3pc Ensuite: 6'3" x 6'3" | (39 sq ft)
4pc Bath: 4'11" x 9'3" | (45 sq ft)
Bedroom: 10'1" x 9'10" | (99 sq ft)
Bedroom: 12'4" x 14'0" | (158 sq ft)
Bedroom: 12'3" x 10'1" | (124 sq ft)
Primary: 15'11" x 13'0" | (199 sq ft)
MAIN FLOOR
2pc Bath: 6'11" x 3'0" | (21 sq ft)
Dining: 10'9" x 13'0" | (139 sq ft)
Family: 20'11" x 12'12" | (269 sq ft)
Garage: 20'11" x 24'2" | (499 sq ft)
Kitchen: 10'7" x 13'0" | (138 sq ft)
Laundry: 11'1" x 4'9" | (49 sq ft)
Living: 13'10" x 17'2" | (238 sq ft)
BASEMENT
Cold Room: 20'11" x 5'3" | (109 sq ft)
Rec Room: 21'6" x 29'4" | (601 sq ft)
Unfinished: 20'12" x 21'1" | (398 sq ft)
New Building
Workshop: 38'7" x 20'8" | (795 sq ft)
Workshop: 38'5" x 57'7" | (1971 sq ft)
