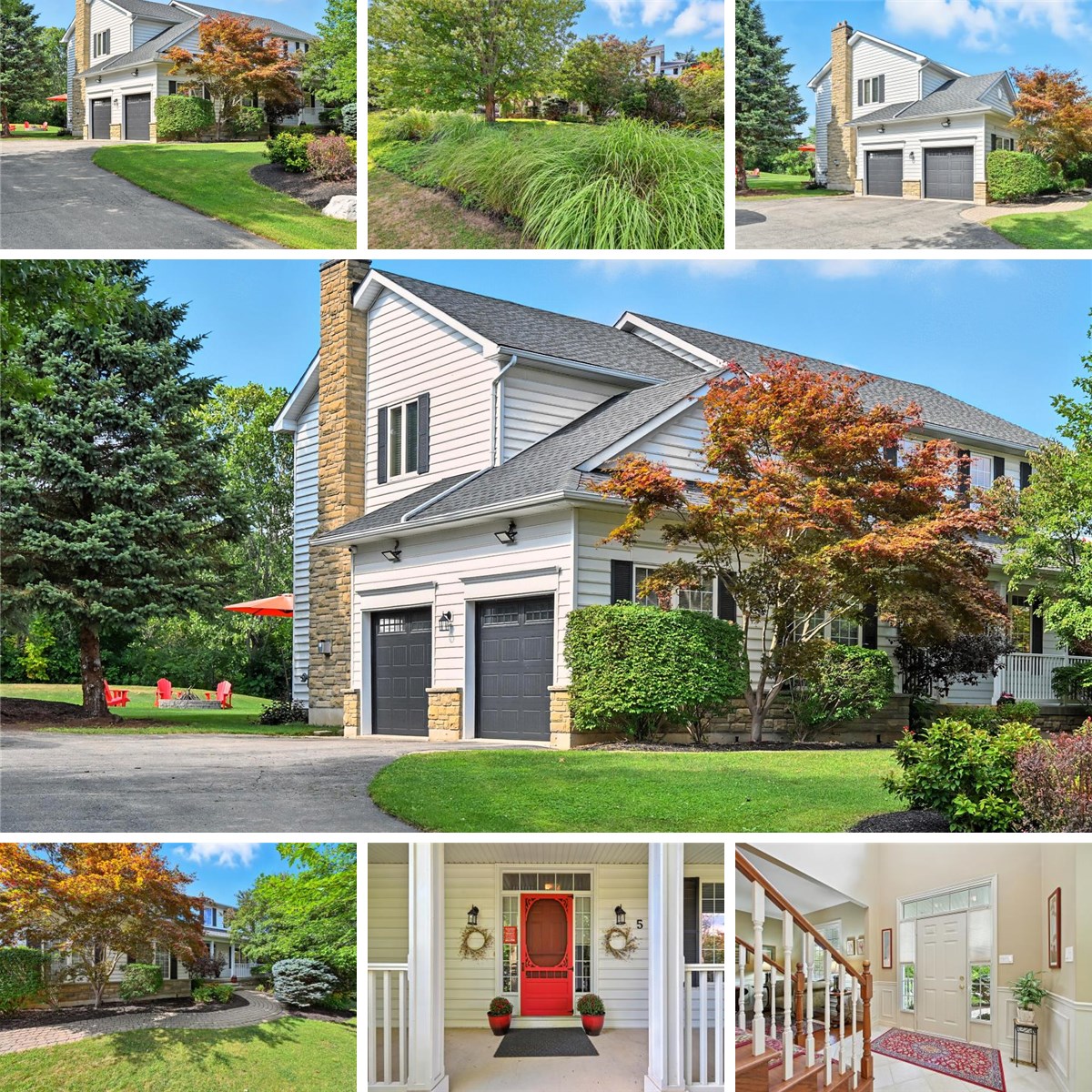MAIN FLOOR
2pc Bath: 5'1" x 5'11" | (30 sq ft)
Breakfast: 11'4" x 9'5" | (107 sq ft)
Den: 9'11" x 12'6" | (124 sq ft)
Dining: 13'0" x 11'9" | (153 sq ft)
Family: 15'11" x 17'12" | (282 sq ft)
Foyer: 6'11" x 8'11" | (62 sq ft)
Garage: 21'4" x 21'3" | (453 sq ft)
Kitchen: 13'1" x 12'6" | (153 sq ft)
Living: 14'10" x 12'8" | (188 sq ft)
2ND FLOOR
4pc Bath: 7'11" x 8'5" | (66 sq ft)
4pc Ensuite: 13'1" x 13'10" | (122 sq ft)
Bedroom: 13'6" x 13'3" | (162 sq ft)
Bedroom: 11'5" x 13'11" | (154 sq ft)
Bedroom: 12'8" x 10'4" | (117 sq ft)
Laundry: 7'11" x 6'3" | (49 sq ft)
Primary: 20'1" x 12'7" | (248 sq ft)
Wic: 7'11" x 11'0" | (67 sq ft)
BASEMENT
Cold Room: 5'8" x 13'9" | (74 sq ft)
Office: 13'8" x 14'5" | (150 sq ft)
Rec Room: 27'0" x 21'5" | (399 sq ft)
Storage: 4'3" x 17'10" | (77 sq ft)
Theater: 10'2" x 21'7" | (220 sq ft)
Utility: 10'8" x 11'0" | (96 sq ft)
MAIN FLOOR
2pc Bath: 5'1" x 5'11" | (30 sq ft)
Breakfast: 11'4" x 9'5" | (107 sq ft)
Den: 9'11" x 12'6" | (124 sq ft)
Dining: 13'0" x 11'9" | (153 sq ft)
Family: 15'11" x 17'12" | (282 sq ft)
Foyer: 6'11" x 8'11" | (62 sq ft)
Garage: 21'4" x 21'3" | (453 sq ft)
Kitchen: 13'1" x 12'6" | (153 sq ft)
Living: 14'10" x 12'8" | (188 sq ft)
2ND FLOOR
4pc Bath: 7'11" x 8'5" | (66 sq ft)
4pc Ensuite: 13'1" x 13'10" | (122 sq ft)
Bedroom: 13'6" x 13'3" | (162 sq ft)
Bedroom: 11'5" x 13'11" | (154 sq ft)
Bedroom: 12'8" x 10'4" | (117 sq ft)
Laundry: 7'11" x 6'3" | (49 sq ft)
Primary: 20'1" x 12'7" | (248 sq ft)
Wic: 7'11" x 11'0" | (67 sq ft)
BASEMENT
Cold Room: 5'8" x 13'9" | (74 sq ft)
Office: 13'8" x 14'5" | (150 sq ft)
Rec Room: 27'0" x 21'5" | (399 sq ft)
Storage: 4'3" x 17'10" | (77 sq ft)
Theater: 10'2" x 21'7" | (220 sq ft)
Utility: 10'8" x 11'0" | (96 sq ft)
MAIN FLOOR
2pc Bath: 5'1" x 5'11" | (30 sq ft)
Breakfast: 11'4" x 9'5" | (107 sq ft)
Den: 9'11" x 12'6" | (124 sq ft)
Dining: 13'0" x 11'9" | (153 sq ft)
Family: 15'11" x 17'12" | (282 sq ft)
Foyer: 6'11" x 8'11" | (62 sq ft)
Garage: 21'4" x 21'3" | (453 sq ft)
Kitchen: 13'1" x 12'6" | (153 sq ft)
Living: 14'10" x 12'8" | (188 sq ft)
2ND FLOOR
4pc Bath: 7'11" x 8'5" | (66 sq ft)
4pc Ensuite: 13'1" x 13'10" | (122 sq ft)
Bedroom: 13'6" x 13'3" | (162 sq ft)
Bedroom: 11'5" x 13'11" | (154 sq ft)
Bedroom: 12'8" x 10'4" | (117 sq ft)
Laundry: 7'11" x 6'3" | (49 sq ft)
Primary: 20'1" x 12'7" | (248 sq ft)
Wic: 7'11" x 11'0" | (67 sq ft)
BASEMENT
Cold Room: 5'8" x 13'9" | (74 sq ft)
Office: 13'8" x 14'5" | (150 sq ft)
Rec Room: 27'0" x 21'5" | (399 sq ft)
Storage: 4'3" x 17'10" | (77 sq ft)
Theater: 10'2" x 21'7" | (220 sq ft)
Utility: 10'8" x 11'0" | (96 sq ft)
