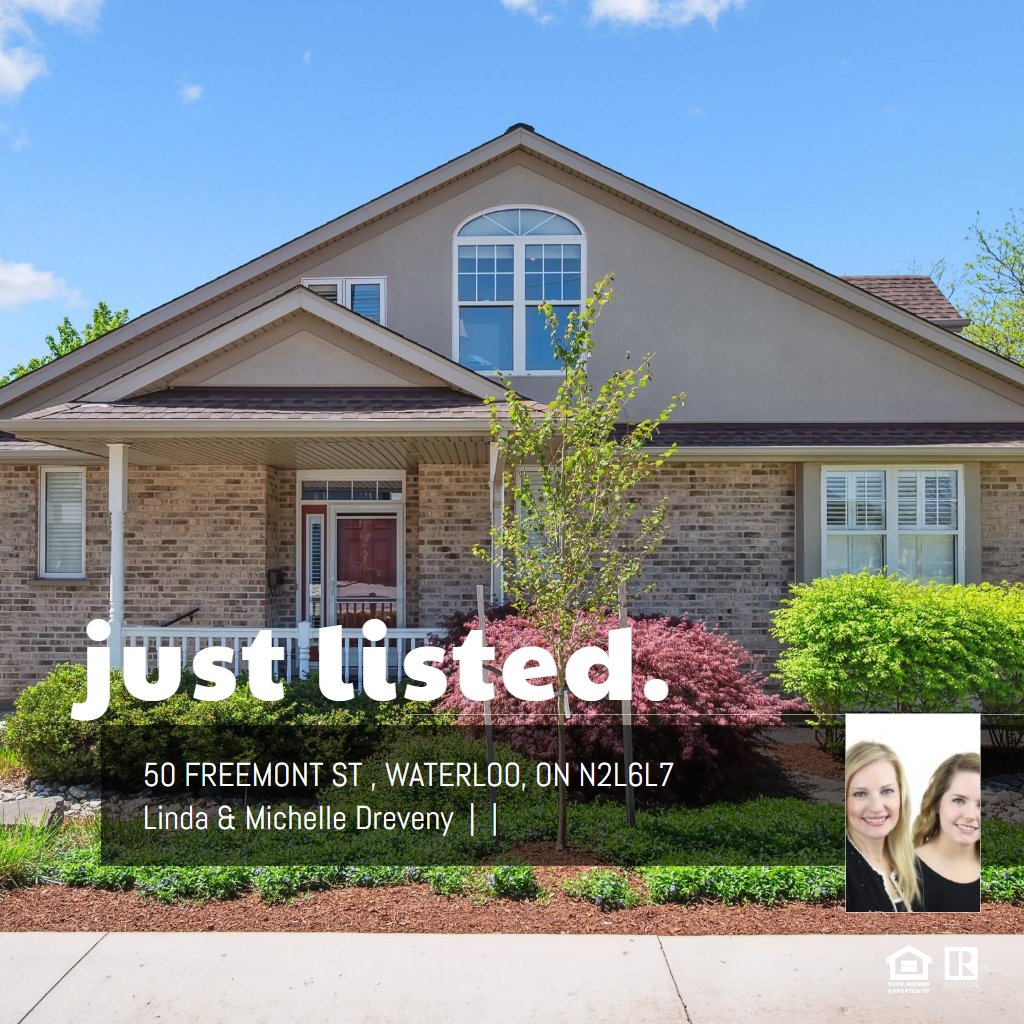MAIN FLOOR
2pc Bath: 5'1" x 7'10" | (40 sq ft)
4pc Ensuite: 5'1" x 7'12" | (40 sq ft)
Dining: 10'2" x 12'10" | (126 sq ft)
Foyer: 7'6" x 6'9" | (50 sq ft)
Garage: 10'5" x 20'3" | (208 sq ft)
Kitchen: 11'9" x 13'11" | (152 sq ft)
Living: 15'0" x 21'7" | (317 sq ft)
Primary: 11'12" x 16'9" | (189 sq ft)
Wic: 5'5" x 7'12" | (43 sq ft)
2ND FLOOR
4pc Bath: 8'2" x 4'11" | (40 sq ft)
Bedroom: 10'11" x 10'4" | (113 sq ft)
Bonus: 11'6" x 13'3" | (150 sq ft)
Den: 7'7" x 5'10" | (44 sq ft)
BASEMENT
3pc Bath: 7'4" x 7'12" | (57 sq ft)
Bedroom: 14'7" x 11'7" | (167 sq ft)
Rec Room: 10'8" x 16'0" | (171 sq ft)
Rec Room: 14'10" x 22'11" | (315 sq ft)
Unfinished: 8'3" x 11'2" | (82 sq ft)
Utility: 15'0" x 17'7" | (182 sq ft)
MAIN FLOOR
2pc Bath: 5'1" x 7'10" | (40 sq ft)
4pc Ensuite: 5'1" x 7'12" | (40 sq ft)
Dining: 10'2" x 12'10" | (126 sq ft)
Foyer: 7'6" x 6'9" | (50 sq ft)
Garage: 10'5" x 20'3" | (208 sq ft)
Kitchen: 11'9" x 13'11" | (152 sq ft)
Living: 15'0" x 21'7" | (317 sq ft)
Primary: 11'12" x 16'9" | (189 sq ft)
Wic: 5'5" x 7'12" | (43 sq ft)
2ND FLOOR
4pc Bath: 8'2" x 4'11" | (40 sq ft)
Bedroom: 10'11" x 10'4" | (113 sq ft)
Bonus: 11'6" x 13'3" | (150 sq ft)
Den: 7'7" x 5'10" | (44 sq ft)
BASEMENT
3pc Bath: 7'4" x 7'12" | (57 sq ft)
Bedroom: 14'7" x 11'7" | (167 sq ft)
Rec Room: 10'8" x 16'0" | (171 sq ft)
Rec Room: 14'10" x 22'11" | (315 sq ft)
Unfinished: 8'3" x 11'2" | (82 sq ft)
Utility: 15'0" x 17'7" | (182 sq ft)
MAIN FLOOR
2pc Bath: 5'1" x 7'10" | (40 sq ft)
4pc Ensuite: 5'1" x 7'12" | (40 sq ft)
Dining: 10'2" x 12'10" | (126 sq ft)
Foyer: 7'6" x 6'9" | (50 sq ft)
Garage: 10'5" x 20'3" | (208 sq ft)
Kitchen: 11'9" x 13'11" | (152 sq ft)
Living: 15'0" x 21'7" | (317 sq ft)
Primary: 11'12" x 16'9" | (189 sq ft)
Wic: 5'5" x 7'12" | (43 sq ft)
2ND FLOOR
4pc Bath: 8'2" x 4'11" | (40 sq ft)
Bedroom: 10'11" x 10'4" | (113 sq ft)
Bonus: 11'6" x 13'3" | (150 sq ft)
Den: 7'7" x 5'10" | (44 sq ft)
BASEMENT
3pc Bath: 7'4" x 7'12" | (57 sq ft)
Bedroom: 14'7" x 11'7" | (167 sq ft)
Rec Room: 10'8" x 16'0" | (171 sq ft)
Rec Room: 14'10" x 22'11" | (315 sq ft)
Unfinished: 8'3" x 11'2" | (82 sq ft)
Utility: 15'0" x 17'7" | (182 sq ft)
