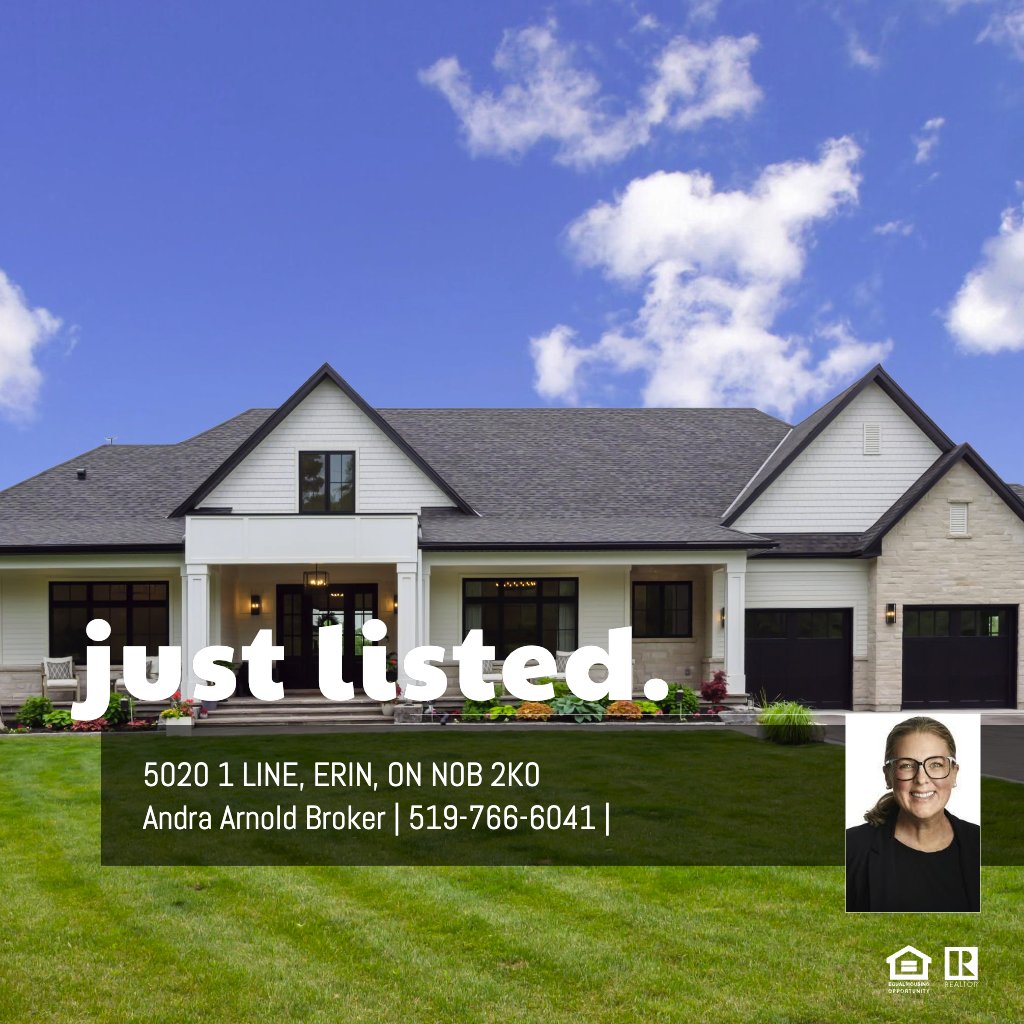MAIN FLOOR
3pc Ensuite: 7'6" x 6'7" | (49 sq ft)
3pc Ensuite: 7'6" x 8'4" | (63 sq ft)
5pc Ensuite: 15'0" x 14'8" | (219 sq ft)
Bedroom: 14'11" x 13'4" | (176 sq ft)
Bedroom: 13'2" x 19'11" | (220 sq ft)
Dining: 17'9" x 15'3" | (270 sq ft)
Foyer: 10'11" x 14'5" | (158 sq ft)
Garage: 25'10" x 35'10" | (817 sq ft)
Kitchen: 22'7" x 17'8" | (389 sq ft)
Laundry: 5'11" x 12'7" | (74 sq ft)
Living: 22'2" x 14'5" | (321 sq ft)
Mudroom: 7'2" x 24'2" | (119 sq ft)
Office: 11'7" x 15'1" | (175 sq ft)
Primary: 17'0" x 17'0" | (289 sq ft)
Servery: 16'1" x 7'6" | (114 sq ft)
Wic: 17'12" x 12'0" | (170 sq ft)
BASEMENT
2pc Bath: 5'7" x 5'11" | (33 sq ft)
3pc Bath: 7'10" x 9'8" | (76 sq ft)
Bar: 13'8" x 9'8" | (132 sq ft)
Bedroom: 15'1" x 22'6" | (300 sq ft)
Cold Room: 13'9" x 61'3" | (466 sq ft)
Gym: 27'3" x 27'10" | (538 sq ft)
Rec Room: 23'10" x 64'2" | (1338 sq ft)
Utility: 15'0" x 21'6" | (284 sq ft)
Wic: 7'10" x 5'6" | (43 sq ft)
MAIN FLOOR
3pc Ensuite: 7'6" x 6'7" | (49 sq ft)
3pc Ensuite: 7'6" x 8'4" | (63 sq ft)
5pc Ensuite: 15'0" x 14'8" | (219 sq ft)
Bedroom: 14'11" x 13'4" | (176 sq ft)
Bedroom: 13'2" x 19'11" | (220 sq ft)
Dining: 17'9" x 15'3" | (270 sq ft)
Foyer: 10'11" x 14'5" | (158 sq ft)
Garage: 25'10" x 35'10" | (817 sq ft)
Kitchen: 22'7" x 17'8" | (389 sq ft)
Laundry: 5'11" x 12'7" | (74 sq ft)
Living: 22'2" x 14'5" | (321 sq ft)
Mudroom: 7'2" x 24'2" | (119 sq ft)
Office: 11'7" x 15'1" | (175 sq ft)
Primary: 17'0" x 17'0" | (289 sq ft)
Servery: 16'1" x 7'6" | (114 sq ft)
Wic: 17'12" x 12'0" | (170 sq ft)
BASEMENT
2pc Bath: 5'7" x 5'11" | (33 sq ft)
3pc Bath: 7'10" x 9'8" | (76 sq ft)
Bar: 13'8" x 9'8" | (132 sq ft)
Bedroom: 15'1" x 22'6" | (300 sq ft)
Cold Room: 13'9" x 61'3" | (466 sq ft)
Gym: 27'3" x 27'10" | (538 sq ft)
Rec Room: 23'10" x 64'2" | (1338 sq ft)
Utility: 15'0" x 21'6" | (284 sq ft)
Wic: 7'10" x 5'6" | (43 sq ft)
MAIN FLOOR
3pc Ensuite: 7'6" x 6'7" | (49 sq ft)
3pc Ensuite: 7'6" x 8'4" | (63 sq ft)
5pc Ensuite: 15'0" x 14'8" | (219 sq ft)
Bedroom: 14'11" x 13'4" | (176 sq ft)
Bedroom: 13'2" x 19'11" | (220 sq ft)
Dining: 17'9" x 15'3" | (270 sq ft)
Foyer: 10'11" x 14'5" | (158 sq ft)
Garage: 25'10" x 35'10" | (817 sq ft)
Kitchen: 22'7" x 17'8" | (389 sq ft)
Laundry: 5'11" x 12'7" | (74 sq ft)
Living: 22'2" x 14'5" | (321 sq ft)
Mudroom: 7'2" x 24'2" | (119 sq ft)
Office: 11'7" x 15'1" | (175 sq ft)
Primary: 17'0" x 17'0" | (289 sq ft)
Servery: 16'1" x 7'6" | (114 sq ft)
Wic: 17'12" x 12'0" | (170 sq ft)
BASEMENT
2pc Bath: 5'7" x 5'11" | (33 sq ft)
3pc Bath: 7'10" x 9'8" | (76 sq ft)
Bar: 13'8" x 9'8" | (132 sq ft)
Bedroom: 15'1" x 22'6" | (300 sq ft)
Cold Room: 13'9" x 61'3" | (466 sq ft)
Gym: 27'3" x 27'10" | (538 sq ft)
Rec Room: 23'10" x 64'2" | (1338 sq ft)
Utility: 15'0" x 21'6" | (284 sq ft)
Wic: 7'10" x 5'6" | (43 sq ft)
