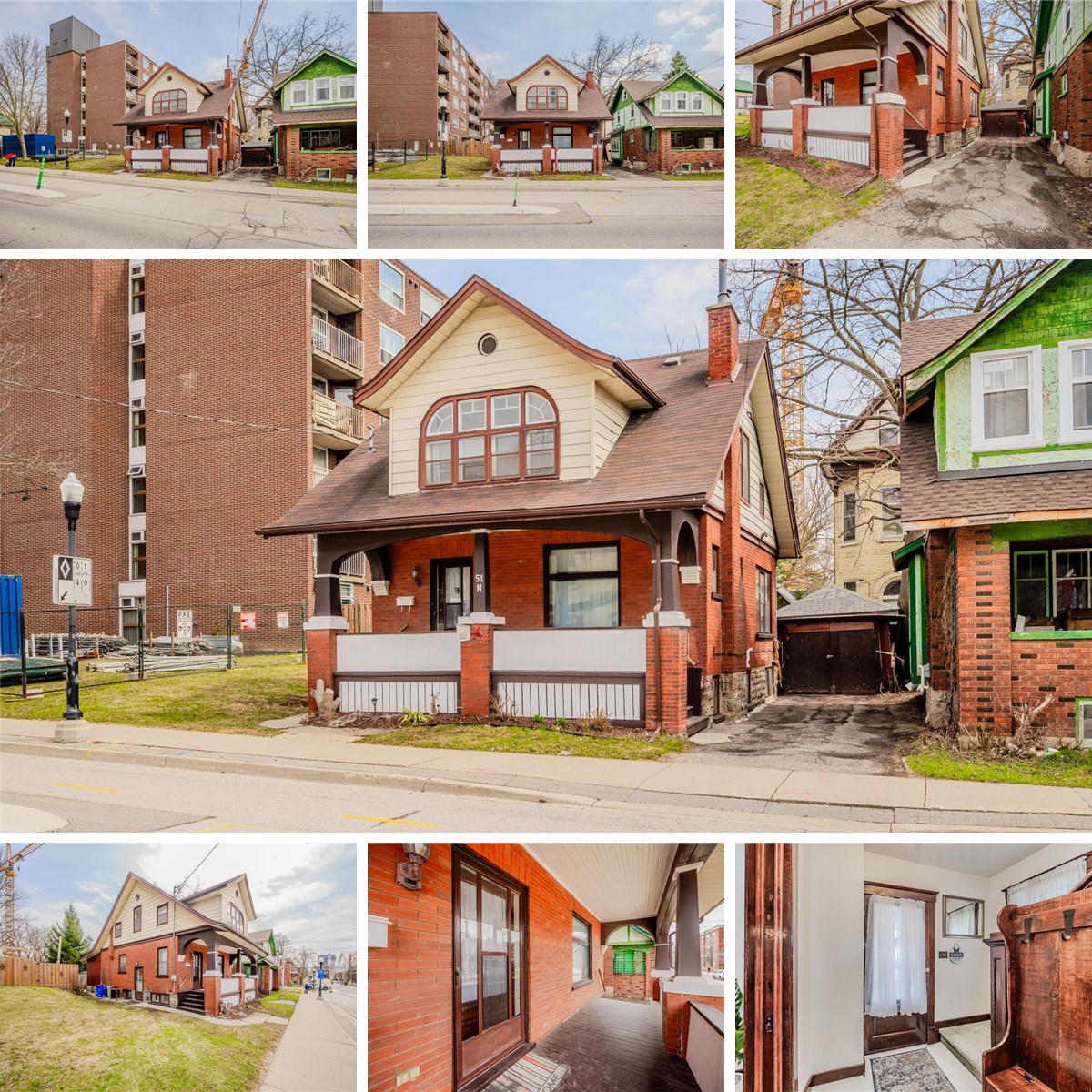MAIN FLOOR
4pc Bath: 7'5" x 9'4" | (69 sq ft)
Bedroom: 8'0" x 9'5" | (75 sq ft)
Dining: 11'5" x 12'7" | (144 sq ft)
Kitchen: 10'2" x 14'6" | (145 sq ft)
Living: 12'6" x 13'3" | (165 sq ft)
2ND FLOOR
3pc Bath: 6'5" x 7'11" | (49 sq ft)
Bedroom: 12'0" x 10'0" | (121 sq ft)
Bedroom: 11'9" x 10'11" | (124 sq ft)
Primary: 11'11" x 10'6" | (124 sq ft)
BASEMENT
2pc Bath: 3'1" x 5'2" | (16 sq ft)
Laundry: 8'8" x 8'7" | (73 sq ft)
Storage: 11'3" x 25'2" | (283 sq ft)
MAIN FLOOR
4pc Bath: 7'5" x 9'4" | (69 sq ft)
Bedroom: 8'0" x 9'5" | (75 sq ft)
Dining: 11'5" x 12'7" | (144 sq ft)
Kitchen: 10'2" x 14'6" | (145 sq ft)
Living: 12'6" x 13'3" | (165 sq ft)
2ND FLOOR
3pc Bath: 6'5" x 7'11" | (49 sq ft)
Bedroom: 12'0" x 10'0" | (121 sq ft)
Bedroom: 11'9" x 10'11" | (124 sq ft)
Primary: 11'11" x 10'6" | (124 sq ft)
BASEMENT
2pc Bath: 3'1" x 5'2" | (16 sq ft)
Laundry: 8'8" x 8'7" | (73 sq ft)
Storage: 11'3" x 25'2" | (283 sq ft)
MAIN FLOOR
4pc Bath: 7'5" x 9'4" | (69 sq ft)
Bedroom: 8'0" x 9'5" | (75 sq ft)
Dining: 11'5" x 12'7" | (144 sq ft)
Kitchen: 10'2" x 14'6" | (145 sq ft)
Living: 12'6" x 13'3" | (165 sq ft)
2ND FLOOR
3pc Bath: 6'5" x 7'11" | (49 sq ft)
Bedroom: 12'0" x 10'0" | (121 sq ft)
Bedroom: 11'9" x 10'11" | (124 sq ft)
Primary: 11'11" x 10'6" | (124 sq ft)
BASEMENT
2pc Bath: 3'1" x 5'2" | (16 sq ft)
Laundry: 8'8" x 8'7" | (73 sq ft)
Storage: 11'3" x 25'2" | (283 sq ft)
