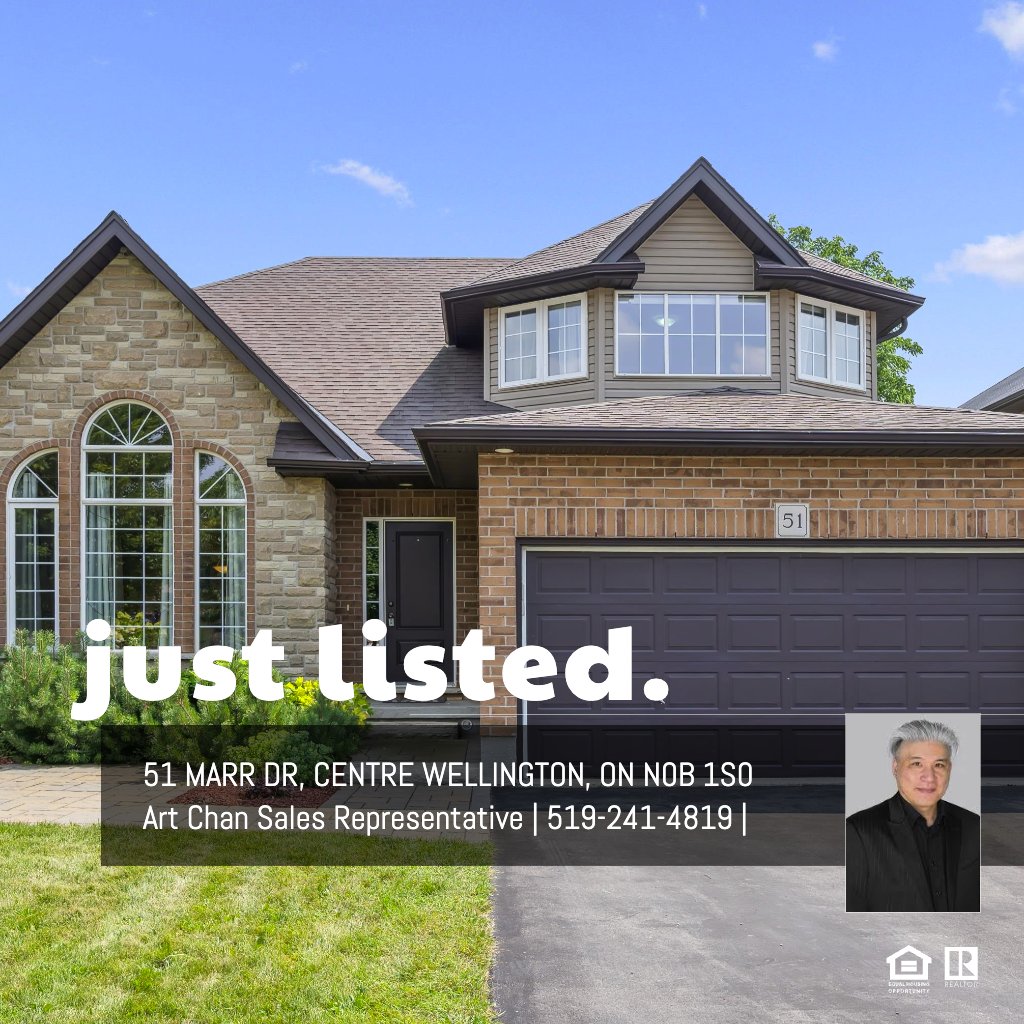MAIN FLOOR
2pc Bath: 6'12" x 2'10" | (20 sq ft)
Breakfast: 10'8" x 15'9" | (143 sq ft)
Dining: 13'2" x 8'11" | (113 sq ft)
Family: 16'7" x 10'11" | (180 sq ft)
Foyer: 6'6" x 6'2" | (40 sq ft)
Garage: 17'0" x 20'0" | (339 sq ft)
Kitchen: 9'4" x 10'11" | (102 sq ft)
Laundry: 7'6" x 8'9" | (66 sq ft)
Living: 13'2" x 11'3" | (148 sq ft)
2ND FLOOR
4pc Bath: 14'2" x 12'3" | (94 sq ft)
4pc Ensuite: 8'2" x 12'3" | (74 sq ft)
Bedroom: 13'7" x 10'4" | (136 sq ft)
Bedroom: 17'6" x 10'0" | (174 sq ft)
Primary: 15'2" x 13'3" | (190 sq ft)
BASEMENT
Office: 12'0" x 16'3" | (195 sq ft)
Unfinished: 34'10" x 19'8" | (597 sq ft)
MAIN FLOOR
2pc Bath: 6'12" x 2'10" | (20 sq ft)
Breakfast: 10'8" x 15'9" | (143 sq ft)
Dining: 13'2" x 8'11" | (113 sq ft)
Family: 16'7" x 10'11" | (180 sq ft)
Foyer: 6'6" x 6'2" | (40 sq ft)
Garage: 17'0" x 20'0" | (339 sq ft)
Kitchen: 9'4" x 10'11" | (102 sq ft)
Laundry: 7'6" x 8'9" | (66 sq ft)
Living: 13'2" x 11'3" | (148 sq ft)
2ND FLOOR
4pc Bath: 14'2" x 12'3" | (94 sq ft)
4pc Ensuite: 8'2" x 12'3" | (74 sq ft)
Bedroom: 13'7" x 10'4" | (136 sq ft)
Bedroom: 17'6" x 10'0" | (174 sq ft)
Primary: 15'2" x 13'3" | (190 sq ft)
BASEMENT
Office: 12'0" x 16'3" | (195 sq ft)
Unfinished: 34'10" x 19'8" | (597 sq ft)
MAIN FLOOR
2pc Bath: 6'12" x 2'10" | (20 sq ft)
Breakfast: 10'8" x 15'9" | (143 sq ft)
Dining: 13'2" x 8'11" | (113 sq ft)
Family: 16'7" x 10'11" | (180 sq ft)
Foyer: 6'6" x 6'2" | (40 sq ft)
Garage: 17'0" x 20'0" | (339 sq ft)
Kitchen: 9'4" x 10'11" | (102 sq ft)
Laundry: 7'6" x 8'9" | (66 sq ft)
Living: 13'2" x 11'3" | (148 sq ft)
2ND FLOOR
4pc Bath: 14'2" x 12'3" | (94 sq ft)
4pc Ensuite: 8'2" x 12'3" | (74 sq ft)
Bedroom: 13'7" x 10'4" | (136 sq ft)
Bedroom: 17'6" x 10'0" | (174 sq ft)
Primary: 15'2" x 13'3" | (190 sq ft)
BASEMENT
Office: 12'0" x 16'3" | (195 sq ft)
Unfinished: 34'10" x 19'8" | (597 sq ft)
