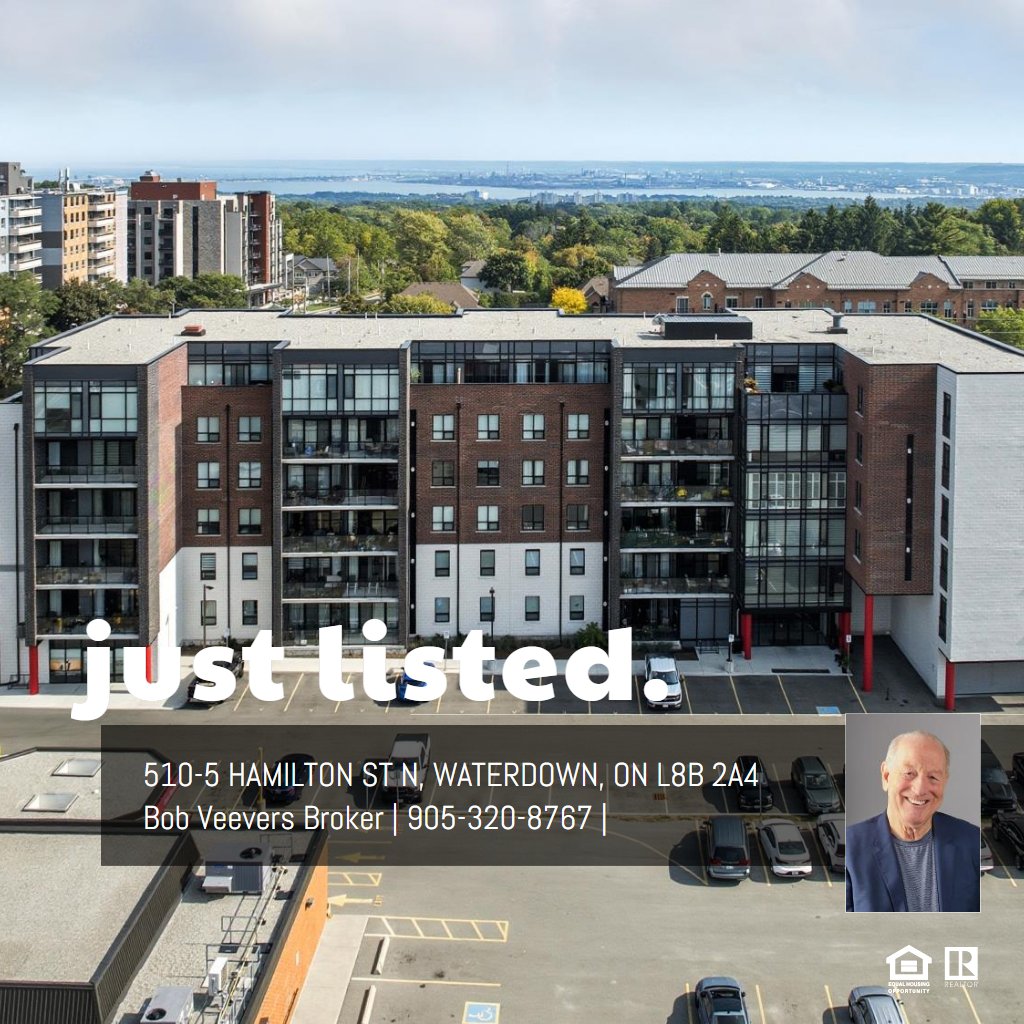4pc Bath: 8'10" x 5'8" | (48 sq ft)
4pc Ensuite: 5'0" x 10'1" | (50 sq ft)
Bedroom: 13'11" x 8'10" | (111 sq ft)
Dining: 8'0" x 15'10" | (125 sq ft)
Kitchen: 9'2" x 15'9" | (141 sq ft)
Living: 10'0" x 15'3" | (138 sq ft)
Primary: 21'3" x 12'5" | (182 sq ft)
Utility: 3'7" x 3'0" | (11 sq ft)
4pc Bath: 8'10" x 5'8" | (48 sq ft)
4pc Ensuite: 5'0" x 10'1" | (50 sq ft)
Bedroom: 13'11" x 8'10" | (111 sq ft)
Dining: 8'0" x 15'10" | (125 sq ft)
Kitchen: 9'2" x 15'9" | (141 sq ft)
Living: 10'0" x 15'3" | (138 sq ft)
Primary: 21'3" x 12'5" | (182 sq ft)
Utility: 3'7" x 3'0" | (11 sq ft)
4pc Bath: 8'10" x 5'8" | (48 sq ft)
4pc Ensuite: 5'0" x 10'1" | (50 sq ft)
Bedroom: 13'11" x 8'10" | (111 sq ft)
Dining: 8'0" x 15'10" | (125 sq ft)
Kitchen: 9'2" x 15'9" | (141 sq ft)
Living: 10'0" x 15'3" | (138 sq ft)
Primary: 21'3" x 12'5" | (182 sq ft)
Utility: 3'7" x 3'0" | (11 sq ft)
