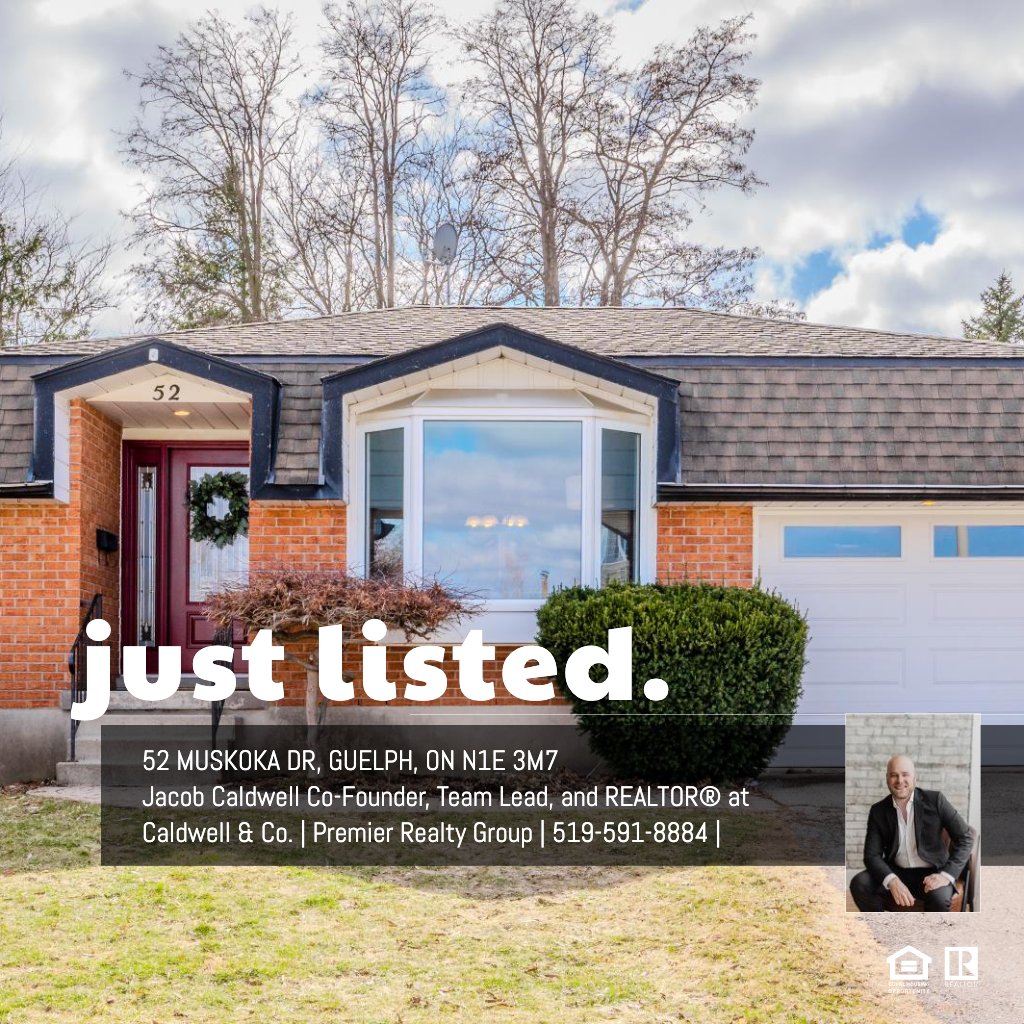MAIN FLOOR
4pc Bath: 6'0" x 10'2" | (60 sq ft)
Bedroom: 11'9" x 10'2" | (117 sq ft)
Breakfast: 9'6" x 6'8" | (63 sq ft)
Dining: 11'9" x 8'6" | (99 sq ft)
Garage: 11'0" x 22'3" | (246 sq ft)
Kitchen: 9'5" x 10'11" | (103 sq ft)
Living: 11'6" x 13'10" | (159 sq ft)
Primary: 15'3" x 10'7" | (157 sq ft)
Sun Room: 11'3" x 11'7" | (131 sq ft)
Wic: 9'7" x 10'8" | (102 sq ft)
BASEMENT
3pc Bath: 6'5" x 6'2" | (39 sq ft)
3pc Ensuite: 8'5" x 11'9" | (67 sq ft)
Bedroom: 13'3" x 9'6" | (124 sq ft)
Rec Room: 24'1" x 30'8" | (523 sq ft)
Utility: 6'9" x 6'0" | (39 sq ft)
MAIN FLOOR
4pc Bath: 6'0" x 10'2" | (60 sq ft)
Bedroom: 11'9" x 10'2" | (117 sq ft)
Breakfast: 9'6" x 6'8" | (63 sq ft)
Dining: 11'9" x 8'6" | (99 sq ft)
Garage: 11'0" x 22'3" | (246 sq ft)
Kitchen: 9'5" x 10'11" | (103 sq ft)
Living: 11'6" x 13'10" | (159 sq ft)
Primary: 15'3" x 10'7" | (157 sq ft)
Sun Room: 11'3" x 11'7" | (131 sq ft)
Wic: 9'7" x 10'8" | (102 sq ft)
BASEMENT
3pc Bath: 6'5" x 6'2" | (39 sq ft)
3pc Ensuite: 8'5" x 11'9" | (67 sq ft)
Bedroom: 13'3" x 9'6" | (124 sq ft)
Rec Room: 24'1" x 30'8" | (523 sq ft)
Utility: 6'9" x 6'0" | (39 sq ft)
MAIN FLOOR
4pc Bath: 6'0" x 10'2" | (60 sq ft)
Bedroom: 11'9" x 10'2" | (117 sq ft)
Breakfast: 9'6" x 6'8" | (63 sq ft)
Dining: 11'9" x 8'6" | (99 sq ft)
Garage: 11'0" x 22'3" | (246 sq ft)
Kitchen: 9'5" x 10'11" | (103 sq ft)
Living: 11'6" x 13'10" | (159 sq ft)
Primary: 15'3" x 10'7" | (157 sq ft)
Sun Room: 11'3" x 11'7" | (131 sq ft)
Wic: 9'7" x 10'8" | (102 sq ft)
BASEMENT
3pc Bath: 6'5" x 6'2" | (39 sq ft)
3pc Ensuite: 8'5" x 11'9" | (67 sq ft)
Bedroom: 13'3" x 9'6" | (124 sq ft)
Rec Room: 24'1" x 30'8" | (523 sq ft)
Utility: 6'9" x 6'0" | (39 sq ft)
