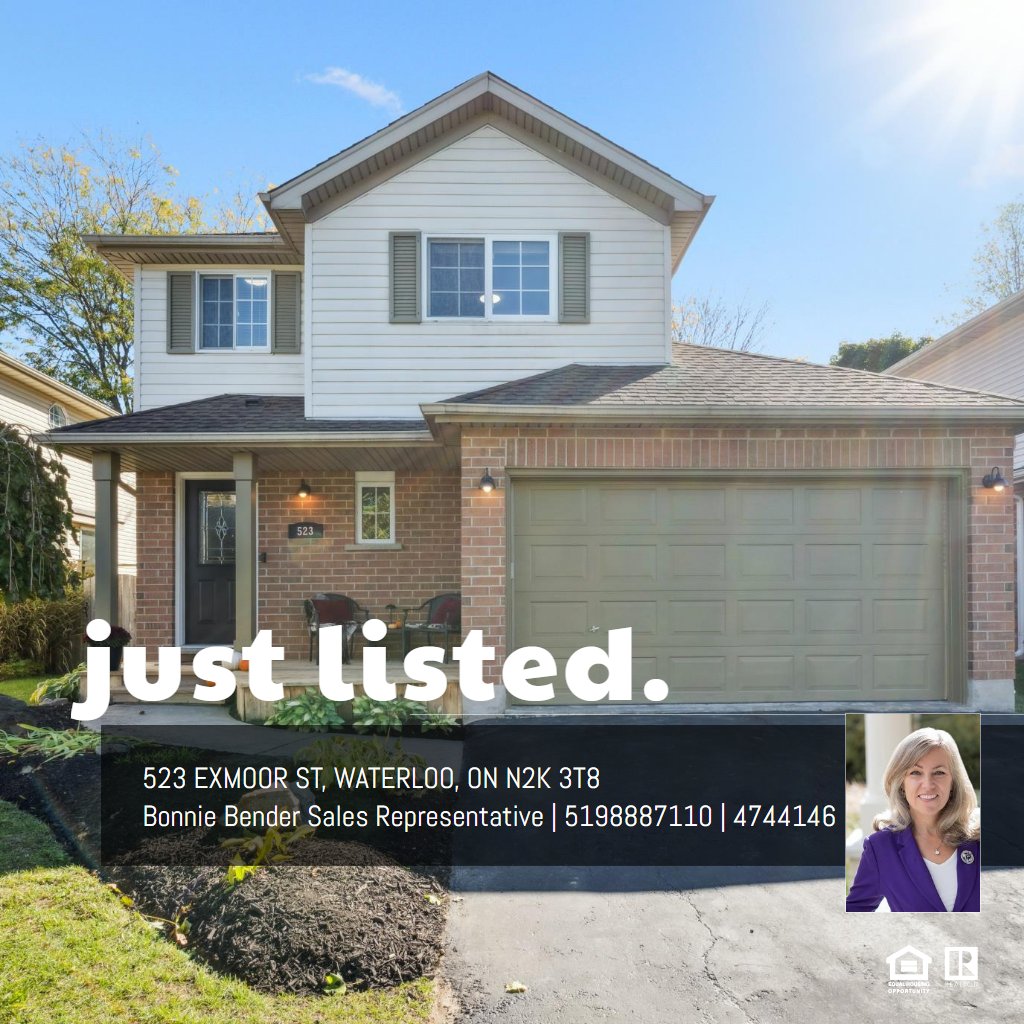MAIN FLOOR
2pc Bath: 7'0" x 2'11" | (21 sq ft)
Dining: 10'7" x 8'4" | (88 sq ft)
Garage: 15'6" x 18'5" | (286 sq ft)
Kitchen: 10'7" x 11'2" | (118 sq ft)
Living: 10'3" x 20'0" | (206 sq ft)
2ND FLOOR
5pc Bath: 11'2" x 8'8" | (97 sq ft)
Bedroom: 11'2" x 12'3" | (137 sq ft)
Bedroom: 9'11" x 12'3" | (121 sq ft)
Primary: 12'1" x 13'7" | (164 sq ft)
BASEMENT
3pc Bath: 6'9" x 5'4" | (36 sq ft)
Bonus: 13'3" x 17'11" | (238 sq ft)
Rec Room: 9'9" x 16'6" | (161 sq ft)
Utility: 10'1" x 12'10" | (129 sq ft)
MAIN FLOOR
2pc Bath: 7'0" x 2'11" | (21 sq ft)
Dining: 10'7" x 8'4" | (88 sq ft)
Garage: 15'6" x 18'5" | (286 sq ft)
Kitchen: 10'7" x 11'2" | (118 sq ft)
Living: 10'3" x 20'0" | (206 sq ft)
2ND FLOOR
5pc Bath: 11'2" x 8'8" | (97 sq ft)
Bedroom: 11'2" x 12'3" | (137 sq ft)
Bedroom: 9'11" x 12'3" | (121 sq ft)
Primary: 12'1" x 13'7" | (164 sq ft)
BASEMENT
3pc Bath: 6'9" x 5'4" | (36 sq ft)
Bonus: 13'3" x 17'11" | (238 sq ft)
Rec Room: 9'9" x 16'6" | (161 sq ft)
Utility: 10'1" x 12'10" | (129 sq ft)
MAIN FLOOR
2pc Bath: 7'0" x 2'11" | (21 sq ft)
Dining: 10'7" x 8'4" | (88 sq ft)
Garage: 15'6" x 18'5" | (286 sq ft)
Kitchen: 10'7" x 11'2" | (118 sq ft)
Living: 10'3" x 20'0" | (206 sq ft)
2ND FLOOR
5pc Bath: 11'2" x 8'8" | (97 sq ft)
Bedroom: 11'2" x 12'3" | (137 sq ft)
Bedroom: 9'11" x 12'3" | (121 sq ft)
Primary: 12'1" x 13'7" | (164 sq ft)
BASEMENT
3pc Bath: 6'9" x 5'4" | (36 sq ft)
Bonus: 13'3" x 17'11" | (238 sq ft)
Rec Room: 9'9" x 16'6" | (161 sq ft)
Utility: 10'1" x 12'10" | (129 sq ft)
