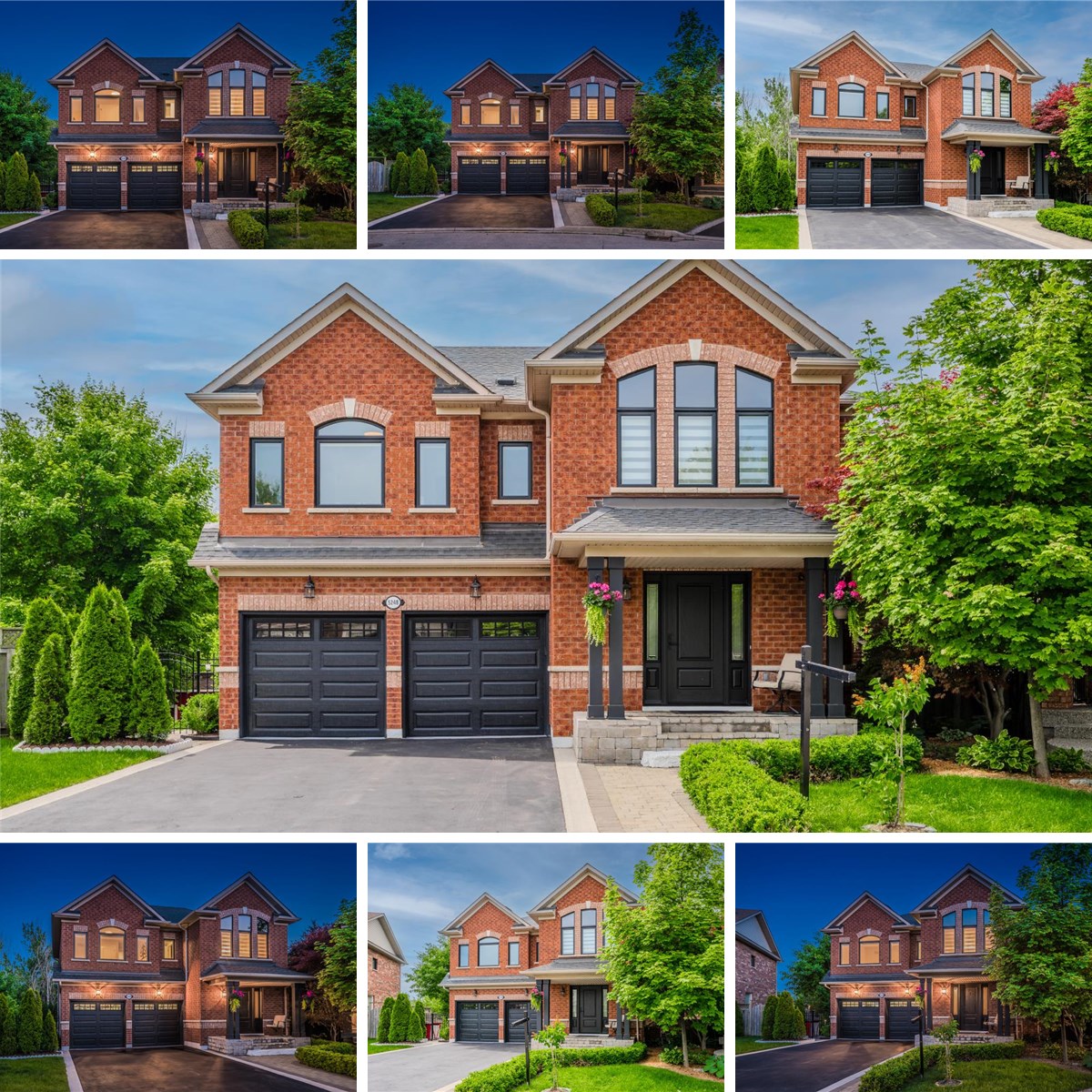MAIN FLOOR
2pc Bath: 7'0" x 2'7" | (18 sq ft)
Breakfast: 13'2" x 13'4" | (165 sq ft)
Dining: 10'3" x 13'10" | (142 sq ft)
Foyer: 6'3" x 10'4" | (62 sq ft)
Garage: 19'6" x 18'4" | (343 sq ft)
Kitchen: 11'2" x 10'4" | (116 sq ft)
Living: 12'2" x 17'7" | (206 sq ft)
2ND FLOOR
4pc Bath: 11'3" x 5'1" | (57 sq ft)
5pc Ensuite: 12'4" x 10'9" | (125 sq ft)
Bedroom: 12'4" x 10'1" | (124 sq ft)
Bedroom: 10'9" x 13'8" | (129 sq ft)
Bedroom: 12'7" x 12'10" | (140 sq ft)
Laundry: 8'3" x 5'6" | (39 sq ft)
Primary: 12'4" x 15'0" | (185 sq ft)
BASEMENT
3pc Bath: 3'11" x 7'5" | (29 sq ft)
Bedroom: 9'10" x 12'10" | (114 sq ft)
Bedroom: 12'6" x 12'0" | (129 sq ft)
Laundry: 10'1" x 13'6" | (101 sq ft)
Rec Room: 12'6" x 14'9" | (153 sq ft)
Storage: 5'10" x 11'11" | (66 sq ft)
Storage: 4'10" x 11'6" | (56 sq ft)
Utility: 6'3" x 5'2" | (33 sq ft)
MAIN FLOOR
2pc Bath: 7'0" x 2'7" | (18 sq ft)
Breakfast: 13'2" x 13'4" | (165 sq ft)
Dining: 10'3" x 13'10" | (142 sq ft)
Foyer: 6'3" x 10'4" | (62 sq ft)
Garage: 19'6" x 18'4" | (343 sq ft)
Kitchen: 11'2" x 10'4" | (116 sq ft)
Living: 12'2" x 17'7" | (206 sq ft)
2ND FLOOR
4pc Bath: 11'3" x 5'1" | (57 sq ft)
5pc Ensuite: 12'4" x 10'9" | (125 sq ft)
Bedroom: 12'4" x 10'1" | (124 sq ft)
Bedroom: 10'9" x 13'8" | (129 sq ft)
Bedroom: 12'7" x 12'10" | (140 sq ft)
Laundry: 8'3" x 5'6" | (39 sq ft)
Primary: 12'4" x 15'0" | (185 sq ft)
BASEMENT
3pc Bath: 3'11" x 7'5" | (29 sq ft)
Bedroom: 9'10" x 12'10" | (114 sq ft)
Bedroom: 12'6" x 12'0" | (129 sq ft)
Laundry: 10'1" x 13'6" | (101 sq ft)
Rec Room: 12'6" x 14'9" | (153 sq ft)
Storage: 5'10" x 11'11" | (66 sq ft)
Storage: 4'10" x 11'6" | (56 sq ft)
Utility: 6'3" x 5'2" | (33 sq ft)
MAIN FLOOR
2pc Bath: 7'0" x 2'7" | (18 sq ft)
Breakfast: 13'2" x 13'4" | (165 sq ft)
Dining: 10'3" x 13'10" | (142 sq ft)
Foyer: 6'3" x 10'4" | (62 sq ft)
Garage: 19'6" x 18'4" | (343 sq ft)
Kitchen: 11'2" x 10'4" | (116 sq ft)
Living: 12'2" x 17'7" | (206 sq ft)
2ND FLOOR
4pc Bath: 11'3" x 5'1" | (57 sq ft)
5pc Ensuite: 12'4" x 10'9" | (125 sq ft)
Bedroom: 12'4" x 10'1" | (124 sq ft)
Bedroom: 10'9" x 13'8" | (129 sq ft)
Bedroom: 12'7" x 12'10" | (140 sq ft)
Laundry: 8'3" x 5'6" | (39 sq ft)
Primary: 12'4" x 15'0" | (185 sq ft)
BASEMENT
3pc Bath: 3'11" x 7'5" | (29 sq ft)
Bedroom: 9'10" x 12'10" | (114 sq ft)
Bedroom: 12'6" x 12'0" | (129 sq ft)
Laundry: 10'1" x 13'6" | (101 sq ft)
Rec Room: 12'6" x 14'9" | (153 sq ft)
Storage: 5'10" x 11'11" | (66 sq ft)
Storage: 4'10" x 11'6" | (56 sq ft)
Utility: 6'3" x 5'2" | (33 sq ft)
