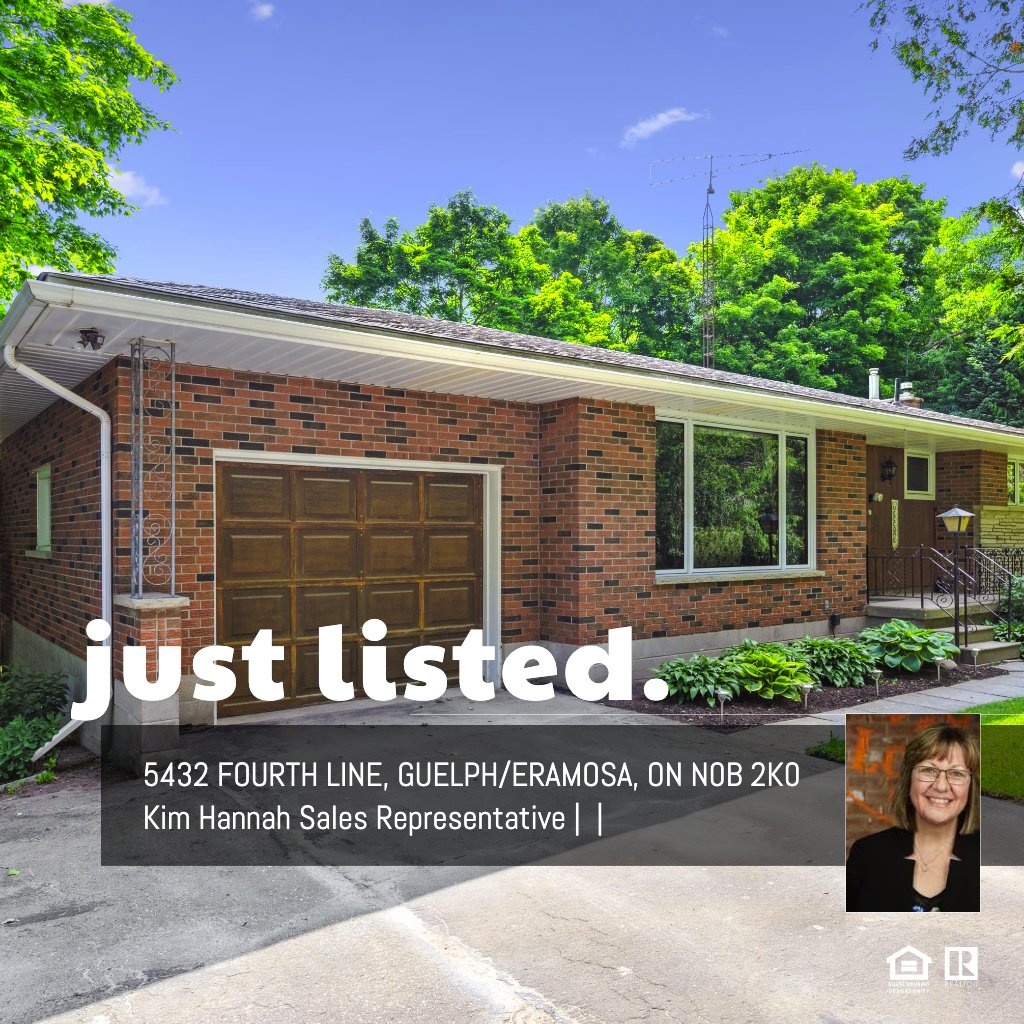MAIN FLOOR
4pc Bath: 7'6" x 6'6" | (45 sq ft)
Bedroom: 8'9" x 8'9" | (76 sq ft)
Bedroom: 12'2" x 8'0" | (98 sq ft)
Dining: 11'8" x 8'1" | (94 sq ft)
Garage: 22'6" x 12'8" | (261 sq ft)
Kitchen: 11'4" x 9'11" | (106 sq ft)
Living: 12'2" x 15'1" | (183 sq ft)
Primary: 9'6" x 12'1" | (115 sq ft)
Sun Room: 12'5" x 15'2" | (189 sq ft)
BASEMENT
Bonus: 12'5" x 8'9" | (109 sq ft)
Family: 12'9" x 20'8" | (233 sq ft)
Laundry: 8'9" x 12'7" | (110 sq ft)
Office: 10'8" x 12'6" | (133 sq ft)
Rec Room: 12'9" x 18'7" | (235 sq ft)
Storage: 12'5" x 5'11" | (74 sq ft)
Utility: 10'10" x 13'8" | (145 sq ft)
MAIN FLOOR
4pc Bath: 7'6" x 6'6" | (45 sq ft)
Bedroom: 8'9" x 8'9" | (76 sq ft)
Bedroom: 12'2" x 8'0" | (98 sq ft)
Dining: 11'8" x 8'1" | (94 sq ft)
Garage: 22'6" x 12'8" | (261 sq ft)
Kitchen: 11'4" x 9'11" | (106 sq ft)
Living: 12'2" x 15'1" | (183 sq ft)
Primary: 9'6" x 12'1" | (115 sq ft)
Sun Room: 12'5" x 15'2" | (189 sq ft)
BASEMENT
Bonus: 12'5" x 8'9" | (109 sq ft)
Family: 12'9" x 20'8" | (233 sq ft)
Laundry: 8'9" x 12'7" | (110 sq ft)
Office: 10'8" x 12'6" | (133 sq ft)
Rec Room: 12'9" x 18'7" | (235 sq ft)
Storage: 12'5" x 5'11" | (74 sq ft)
Utility: 10'10" x 13'8" | (145 sq ft)
MAIN FLOOR
4pc Bath: 7'6" x 6'6" | (45 sq ft)
Bedroom: 8'9" x 8'9" | (76 sq ft)
Bedroom: 12'2" x 8'0" | (98 sq ft)
Dining: 11'8" x 8'1" | (94 sq ft)
Garage: 22'6" x 12'8" | (261 sq ft)
Kitchen: 11'4" x 9'11" | (106 sq ft)
Living: 12'2" x 15'1" | (183 sq ft)
Primary: 9'6" x 12'1" | (115 sq ft)
Sun Room: 12'5" x 15'2" | (189 sq ft)
BASEMENT
Bonus: 12'5" x 8'9" | (109 sq ft)
Family: 12'9" x 20'8" | (233 sq ft)
Laundry: 8'9" x 12'7" | (110 sq ft)
Office: 10'8" x 12'6" | (133 sq ft)
Rec Room: 12'9" x 18'7" | (235 sq ft)
Storage: 12'5" x 5'11" | (74 sq ft)
Utility: 10'10" x 13'8" | (145 sq ft)
