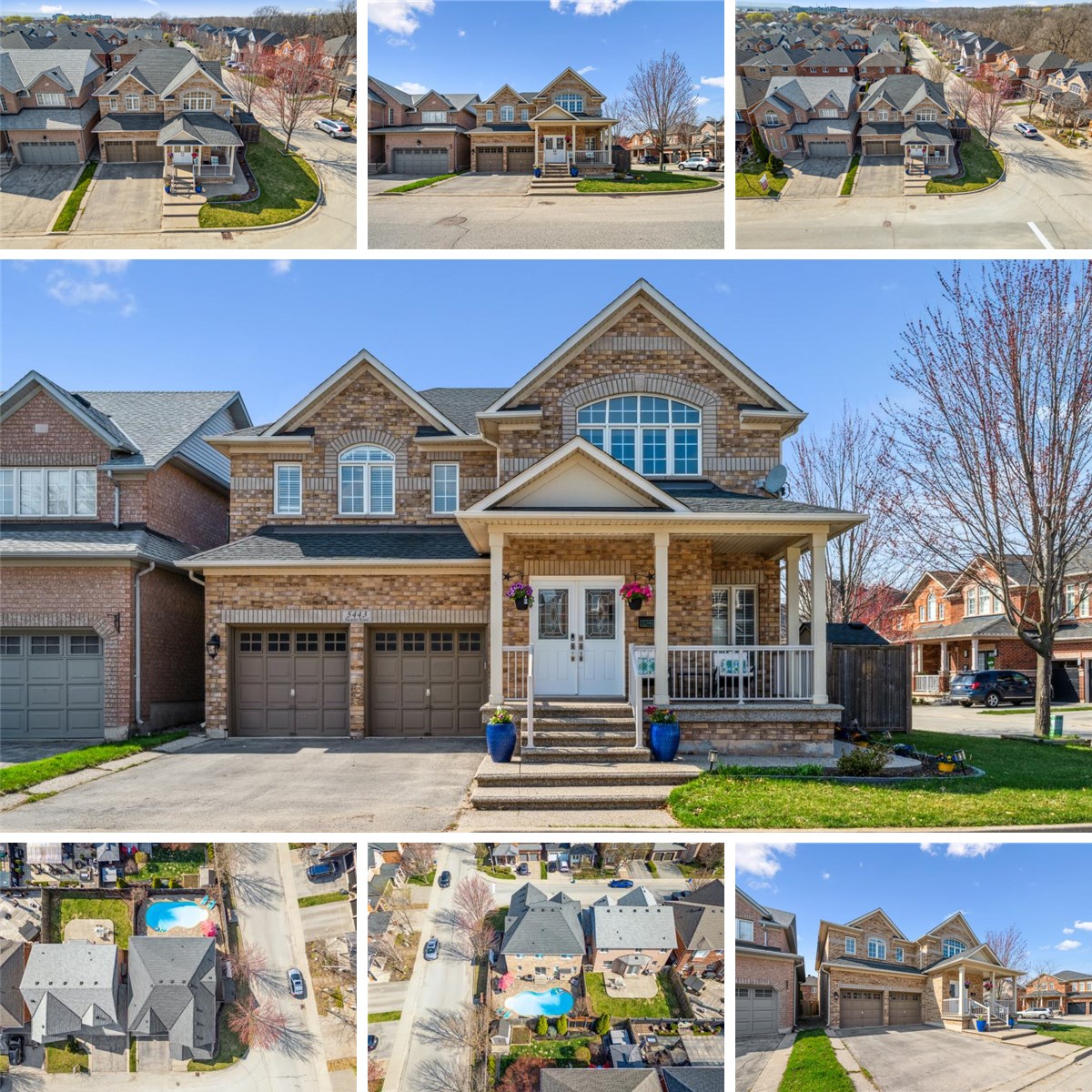MAIN FLOOR
Breakfast: 8'7" x 14'12" | (116 sq ft)
Dining: 15'10" x 12'0" | (181 sq ft)
Family: 12'12" x 22'3" | (260 sq ft)
Garage: 17'10" x 19'6" | (346 sq ft)
Kitchen: 12'4" x 10'11" | (135 sq ft)
Laundry: 6'0" x 9'5" | (48 sq ft)
Living: 15'10" x 12'10" | (196 sq ft)
2ND FLOOR
4pc Bath: 5'11" x 10'9" | (63 sq ft)
5pc Ensuite: 9'9" x 10'10" | (101 sq ft)
Bedroom: 13'11" x 12'3" | (133 sq ft)
Bedroom: 11'12" x 15'5" | (168 sq ft)
Bedroom: 15'4" x 9'11" | (138 sq ft)
Primary: 11'12" x 19'11" | (238 sq ft)
BASEMENT
3pc Bath: 7'2" x 5'3" | (38 sq ft)
Bar: 10'12" x 10'4" | (114 sq ft)
Gym: 14'1" x 15'4" | (177 sq ft)
Office: 10'10" x 10'8" | (115 sq ft)
Rec Room: 21'11" x 22'5" | (319 sq ft)
Storage: 8'12" x 5'5" | (39 sq ft)
Utility: 11'0" x 10'0" | (95 sq ft)
MAIN FLOOR
Breakfast: 8'7" x 14'12" | (116 sq ft)
Dining: 15'10" x 12'0" | (181 sq ft)
Family: 12'12" x 22'3" | (260 sq ft)
Garage: 17'10" x 19'6" | (346 sq ft)
Kitchen: 12'4" x 10'11" | (135 sq ft)
Laundry: 6'0" x 9'5" | (48 sq ft)
Living: 15'10" x 12'10" | (196 sq ft)
2ND FLOOR
4pc Bath: 5'11" x 10'9" | (63 sq ft)
5pc Ensuite: 9'9" x 10'10" | (101 sq ft)
Bedroom: 13'11" x 12'3" | (133 sq ft)
Bedroom: 11'12" x 15'5" | (168 sq ft)
Bedroom: 15'4" x 9'11" | (138 sq ft)
Primary: 11'12" x 19'11" | (238 sq ft)
BASEMENT
3pc Bath: 7'2" x 5'3" | (38 sq ft)
Bar: 10'12" x 10'4" | (114 sq ft)
Gym: 14'1" x 15'4" | (177 sq ft)
Office: 10'10" x 10'8" | (115 sq ft)
Rec Room: 21'11" x 22'5" | (319 sq ft)
Storage: 8'12" x 5'5" | (39 sq ft)
Utility: 11'0" x 10'0" | (95 sq ft)
MAIN FLOOR
Breakfast: 8'7" x 14'12" | (116 sq ft)
Dining: 15'10" x 12'0" | (181 sq ft)
Family: 12'12" x 22'3" | (260 sq ft)
Garage: 17'10" x 19'6" | (346 sq ft)
Kitchen: 12'4" x 10'11" | (135 sq ft)
Laundry: 6'0" x 9'5" | (48 sq ft)
Living: 15'10" x 12'10" | (196 sq ft)
2ND FLOOR
4pc Bath: 5'11" x 10'9" | (63 sq ft)
5pc Ensuite: 9'9" x 10'10" | (101 sq ft)
Bedroom: 13'11" x 12'3" | (133 sq ft)
Bedroom: 11'12" x 15'5" | (168 sq ft)
Bedroom: 15'4" x 9'11" | (138 sq ft)
Primary: 11'12" x 19'11" | (238 sq ft)
BASEMENT
3pc Bath: 7'2" x 5'3" | (38 sq ft)
Bar: 10'12" x 10'4" | (114 sq ft)
Gym: 14'1" x 15'4" | (177 sq ft)
Office: 10'10" x 10'8" | (115 sq ft)
Rec Room: 21'11" x 22'5" | (319 sq ft)
Storage: 8'12" x 5'5" | (39 sq ft)
Utility: 11'0" x 10'0" | (95 sq ft)
