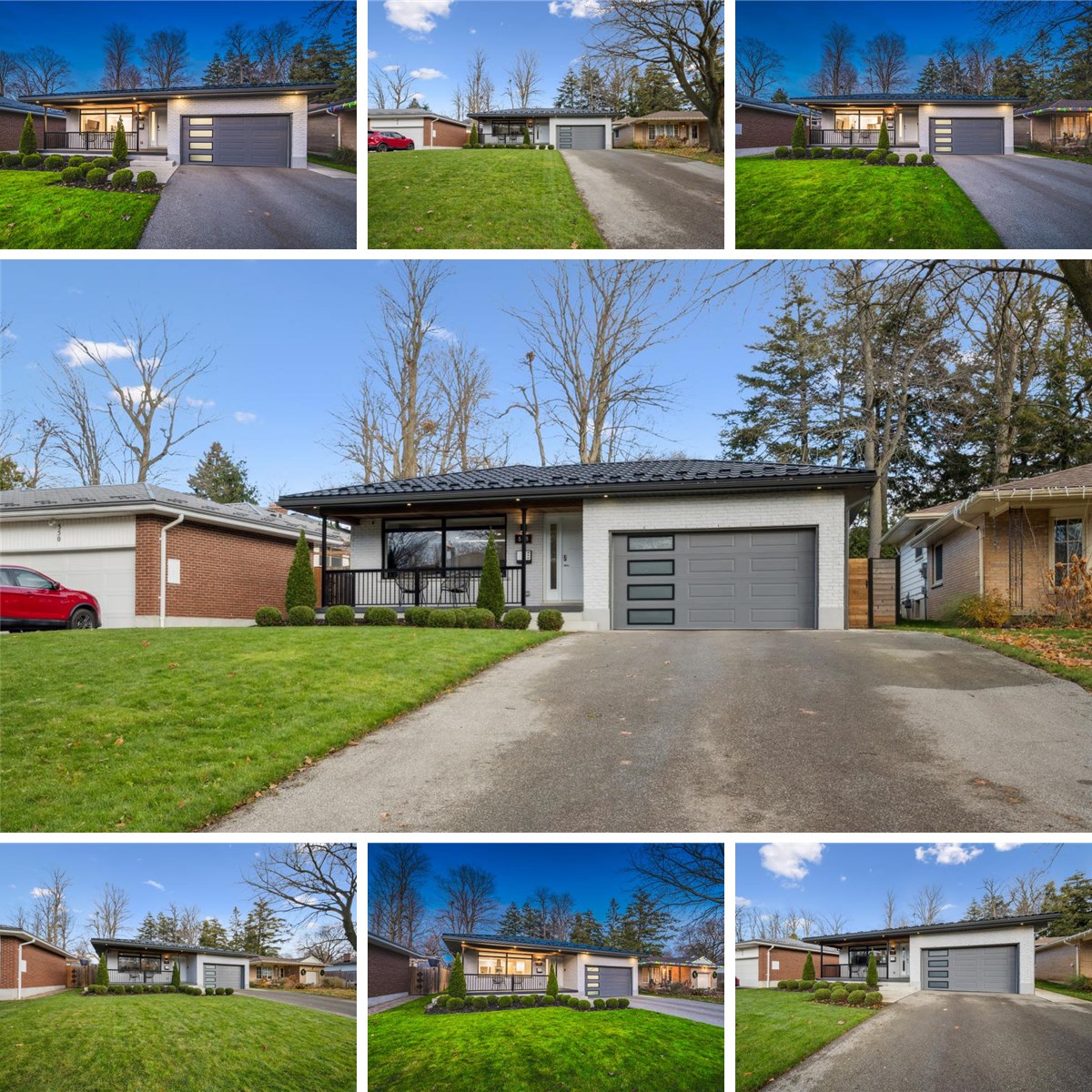MAIN FLOOR
4pc Bath: 12'1" x 7'1" | (85 sq ft)
Bedroom: 11'3" x 10'4" | (116 sq ft)
Bedroom: 14'9" x 9'8" | (142 sq ft)
Dining: 13'4" x 13'12" | (186 sq ft)
Garage: 16'0" x 20'6" | (328 sq ft)
Kitchen: 10'12" x 14'1" | (155 sq ft)
Living: 21'0" x 10'11" | (230 sq ft)
Primary: 12'1" x 14'3" | (172 sq ft)
BASEMENT
3pc Bath: 5'9" x 11'4" | (65 sq ft)
Rec Room: 12'7" x 19'7" | (246 sq ft)
Utility: 10'12" x 13'2" | (145 sq ft)
MAIN FLOOR
4pc Bath: 12'1" x 7'1" | (85 sq ft)
Bedroom: 11'3" x 10'4" | (116 sq ft)
Bedroom: 14'9" x 9'8" | (142 sq ft)
Dining: 13'4" x 13'12" | (186 sq ft)
Garage: 16'0" x 20'6" | (328 sq ft)
Kitchen: 10'12" x 14'1" | (155 sq ft)
Living: 21'0" x 10'11" | (230 sq ft)
Primary: 12'1" x 14'3" | (172 sq ft)
BASEMENT
3pc Bath: 5'9" x 11'4" | (65 sq ft)
Rec Room: 12'7" x 19'7" | (246 sq ft)
Utility: 10'12" x 13'2" | (145 sq ft)
MAIN FLOOR
4pc Bath: 12'1" x 7'1" | (85 sq ft)
Bedroom: 11'3" x 10'4" | (116 sq ft)
Bedroom: 14'9" x 9'8" | (142 sq ft)
Dining: 13'4" x 13'12" | (186 sq ft)
Garage: 16'0" x 20'6" | (328 sq ft)
Kitchen: 10'12" x 14'1" | (155 sq ft)
Living: 21'0" x 10'11" | (230 sq ft)
Primary: 12'1" x 14'3" | (172 sq ft)
BASEMENT
3pc Bath: 5'9" x 11'4" | (65 sq ft)
Rec Room: 12'7" x 19'7" | (246 sq ft)
Utility: 10'12" x 13'2" | (145 sq ft)
