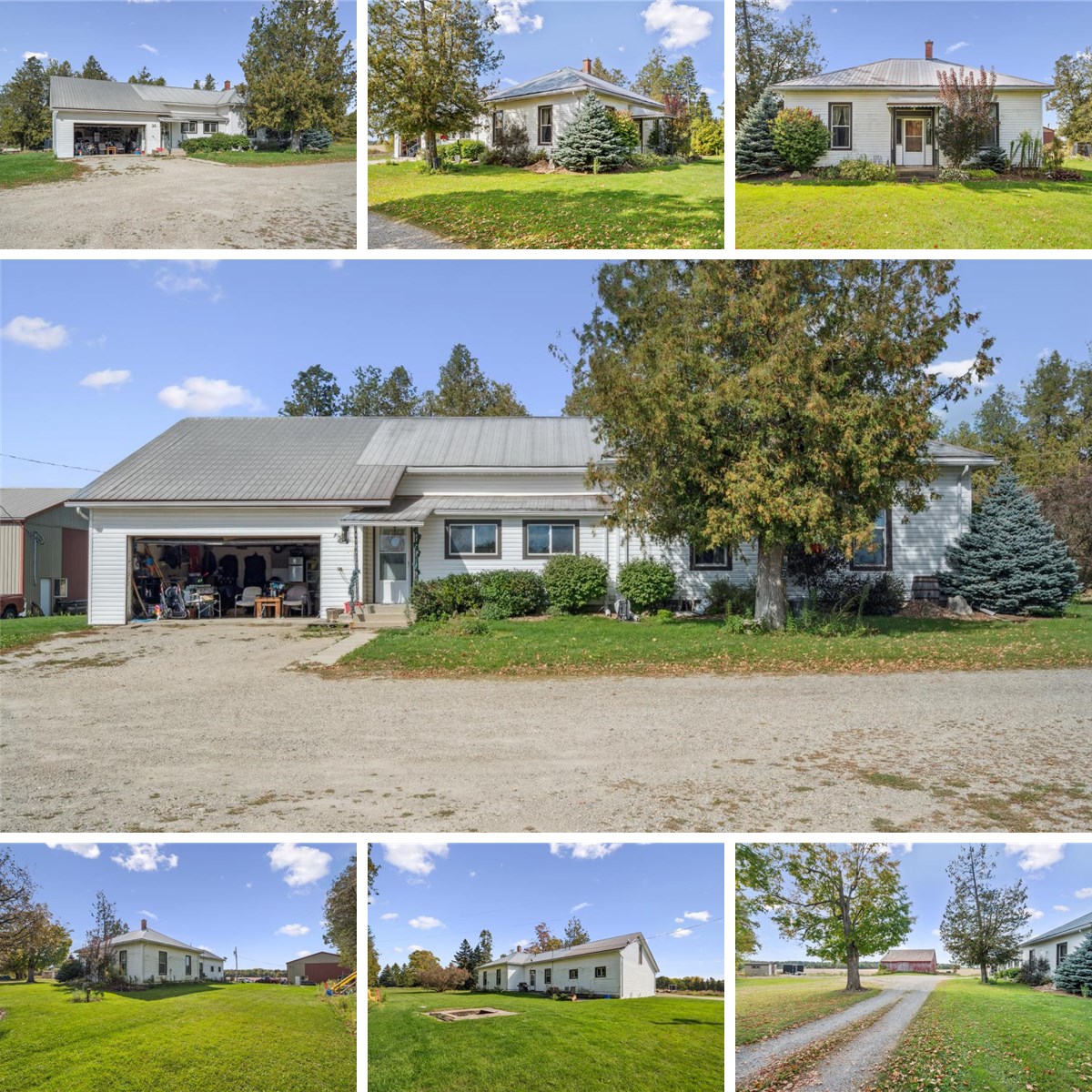4pc Bath: 8'1" x 9'3" | (75 sq ft)
Bedroom: 14'5" x 10'5" | (150 sq ft)
Bedroom: 14'5" x 15'3" | (219 sq ft)
Dining: 14'4" x 11'8" | (167 sq ft)
Foyer: 7'8" x 12'11" | (99 sq ft)
Garage: 20'10" x 20'10" | (434 sq ft)
Kitchen: 14'6" x 16'7" | (240 sq ft)
Laundry: 5'2" x 15'11" | (82 sq ft)
Living: 14'4" x 16'6" | (237 sq ft)
Primary: 12'8" x 23'3" | (296 sq ft)
Storage: 7'11" x 11'10" | (94 sq ft)
4pc Bath: 8'1" x 9'3" | (75 sq ft)
Bedroom: 14'5" x 10'5" | (150 sq ft)
Bedroom: 14'5" x 15'3" | (219 sq ft)
Dining: 14'4" x 11'8" | (167 sq ft)
Foyer: 7'8" x 12'11" | (99 sq ft)
Garage: 20'10" x 20'10" | (434 sq ft)
Kitchen: 14'6" x 16'7" | (240 sq ft)
Laundry: 5'2" x 15'11" | (82 sq ft)
Living: 14'4" x 16'6" | (237 sq ft)
Primary: 12'8" x 23'3" | (296 sq ft)
Storage: 7'11" x 11'10" | (94 sq ft)
4pc Bath: 8'1" x 9'3" | (75 sq ft)
Bedroom: 14'5" x 10'5" | (150 sq ft)
Bedroom: 14'5" x 15'3" | (219 sq ft)
Dining: 14'4" x 11'8" | (167 sq ft)
Foyer: 7'8" x 12'11" | (99 sq ft)
Garage: 20'10" x 20'10" | (434 sq ft)
Kitchen: 14'6" x 16'7" | (240 sq ft)
Laundry: 5'2" x 15'11" | (82 sq ft)
Living: 14'4" x 16'6" | (237 sq ft)
Primary: 12'8" x 23'3" | (296 sq ft)
Storage: 7'11" x 11'10" | (94 sq ft)
