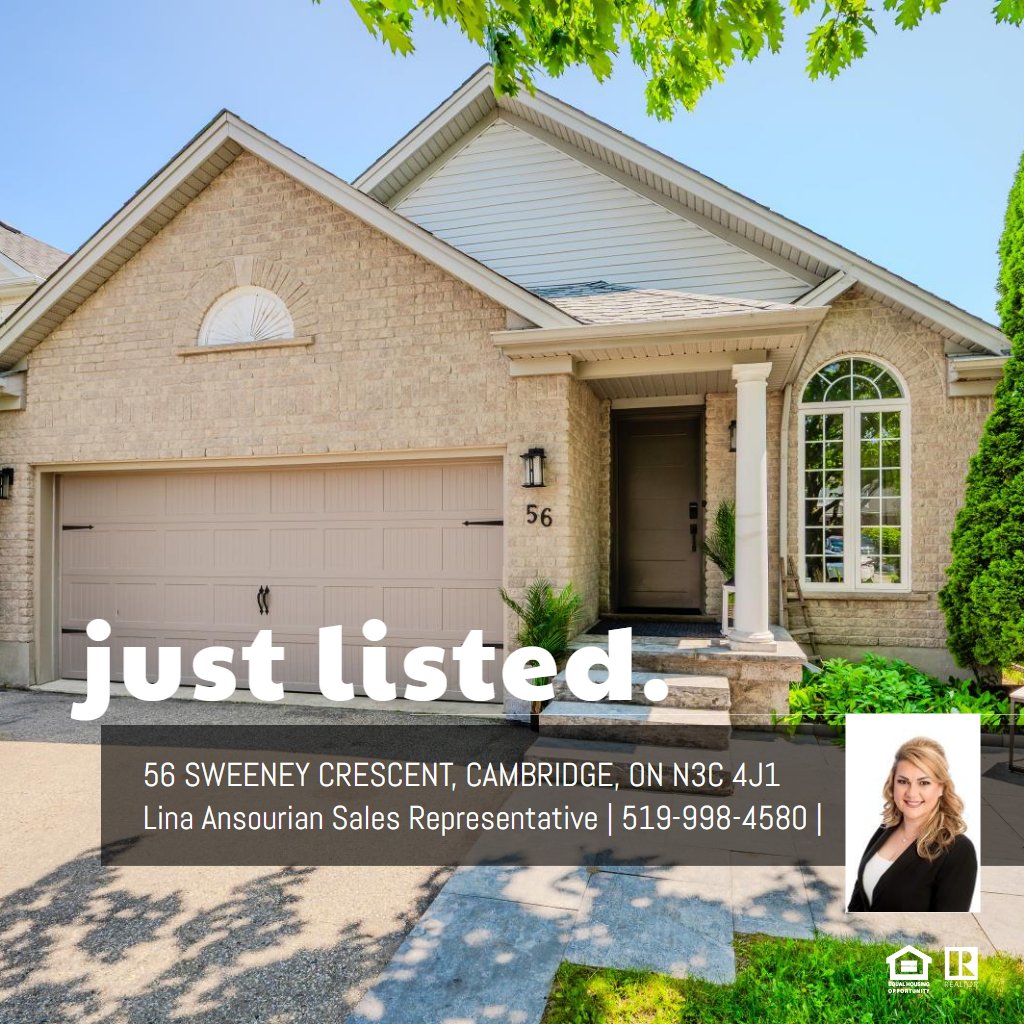MAIN FLOOR
3pc Bath: 5'11" x 7'11" | (44 sq ft)
3pc Ensuite: 4'9" x 7'11" | (38 sq ft)
Bedroom: 15'6" x 9'1" | (138 sq ft)
Dining: 11'5" x 11'6" | (97 sq ft)
Garage: 17'12" x 19'9" | (347 sq ft)
Kitchen: 14'7" x 10'3" | (139 sq ft)
Laundry: 11'10" x 10'10" | (110 sq ft)
Living: 15'3" x 14'2" | (208 sq ft)
Primary: 12'4" x 12'2" | (146 sq ft)
BASEMENT
2pc Bath: 5'9" x 3'12" | (23 sq ft)
3pc Bath: 7'4" x 4'11" | (36 sq ft)
Bedroom: 10'10" x 12'2" | (130 sq ft)
Kitchen: 10'12" x 17'10" | (192 sq ft)
Rec Room: 18'4" x 16'6" | (284 sq ft)
Storage: 10'7" x 10'11" | (115 sq ft)
Utility: 14'8" x 12'5" | (134 sq ft)
MAIN FLOOR
3pc Bath: 5'11" x 7'11" | (44 sq ft)
3pc Ensuite: 4'9" x 7'11" | (38 sq ft)
Bedroom: 15'6" x 9'1" | (138 sq ft)
Dining: 11'5" x 11'6" | (97 sq ft)
Garage: 17'12" x 19'9" | (347 sq ft)
Kitchen: 14'7" x 10'3" | (139 sq ft)
Laundry: 11'10" x 10'10" | (110 sq ft)
Living: 15'3" x 14'2" | (208 sq ft)
Primary: 12'4" x 12'2" | (146 sq ft)
BASEMENT
2pc Bath: 5'9" x 3'12" | (23 sq ft)
3pc Bath: 7'4" x 4'11" | (36 sq ft)
Bedroom: 10'10" x 12'2" | (130 sq ft)
Kitchen: 10'12" x 17'10" | (192 sq ft)
Rec Room: 18'4" x 16'6" | (284 sq ft)
Storage: 10'7" x 10'11" | (115 sq ft)
Utility: 14'8" x 12'5" | (134 sq ft)
MAIN FLOOR
3pc Bath: 5'11" x 7'11" | (44 sq ft)
3pc Ensuite: 4'9" x 7'11" | (38 sq ft)
Bedroom: 15'6" x 9'1" | (138 sq ft)
Dining: 11'5" x 11'6" | (97 sq ft)
Garage: 17'12" x 19'9" | (347 sq ft)
Kitchen: 14'7" x 10'3" | (139 sq ft)
Laundry: 11'10" x 10'10" | (110 sq ft)
Living: 15'3" x 14'2" | (208 sq ft)
Primary: 12'4" x 12'2" | (146 sq ft)
BASEMENT
2pc Bath: 5'9" x 3'12" | (23 sq ft)
3pc Bath: 7'4" x 4'11" | (36 sq ft)
Bedroom: 10'10" x 12'2" | (130 sq ft)
Kitchen: 10'12" x 17'10" | (192 sq ft)
Rec Room: 18'4" x 16'6" | (284 sq ft)
Storage: 10'7" x 10'11" | (115 sq ft)
Utility: 14'8" x 12'5" | (134 sq ft)
