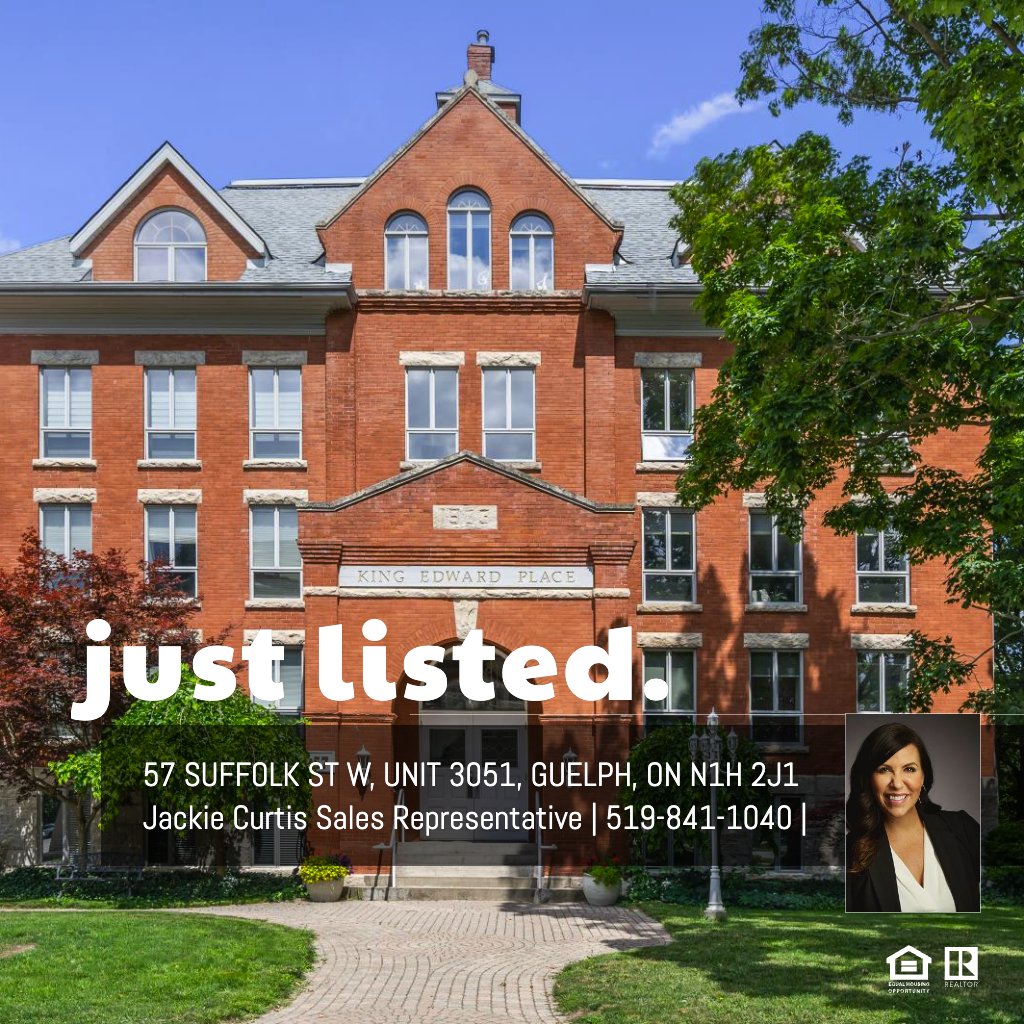3pc Bath: 10'2" x 4'11" | (50 sq ft)
3pc Ensuite: 5'5" x 9'5" | (51 sq ft)
Bedroom: 9'5" x 10'6" | (94 sq ft)
Dining: 9'6" x 8'5" | (78 sq ft)
Kitchen: 12'8" x 20'6" | (228 sq ft)
Living: 12'3" x 15'10" | (192 sq ft)
Primary: 14'3" x 10'10" | (149 sq ft)
Storage: 2'7" x 6'6" | (17 sq ft)
3pc Bath: 10'2" x 4'11" | (50 sq ft)
3pc Ensuite: 5'5" x 9'5" | (51 sq ft)
Bedroom: 9'5" x 10'6" | (94 sq ft)
Dining: 9'6" x 8'5" | (78 sq ft)
Kitchen: 12'8" x 20'6" | (228 sq ft)
Living: 12'3" x 15'10" | (192 sq ft)
Primary: 14'3" x 10'10" | (149 sq ft)
Storage: 2'7" x 6'6" | (17 sq ft)
3pc Bath: 10'2" x 4'11" | (50 sq ft)
3pc Ensuite: 5'5" x 9'5" | (51 sq ft)
Bedroom: 9'5" x 10'6" | (94 sq ft)
Dining: 9'6" x 8'5" | (78 sq ft)
Kitchen: 12'8" x 20'6" | (228 sq ft)
Living: 12'3" x 15'10" | (192 sq ft)
Primary: 14'3" x 10'10" | (149 sq ft)
Storage: 2'7" x 6'6" | (17 sq ft)
