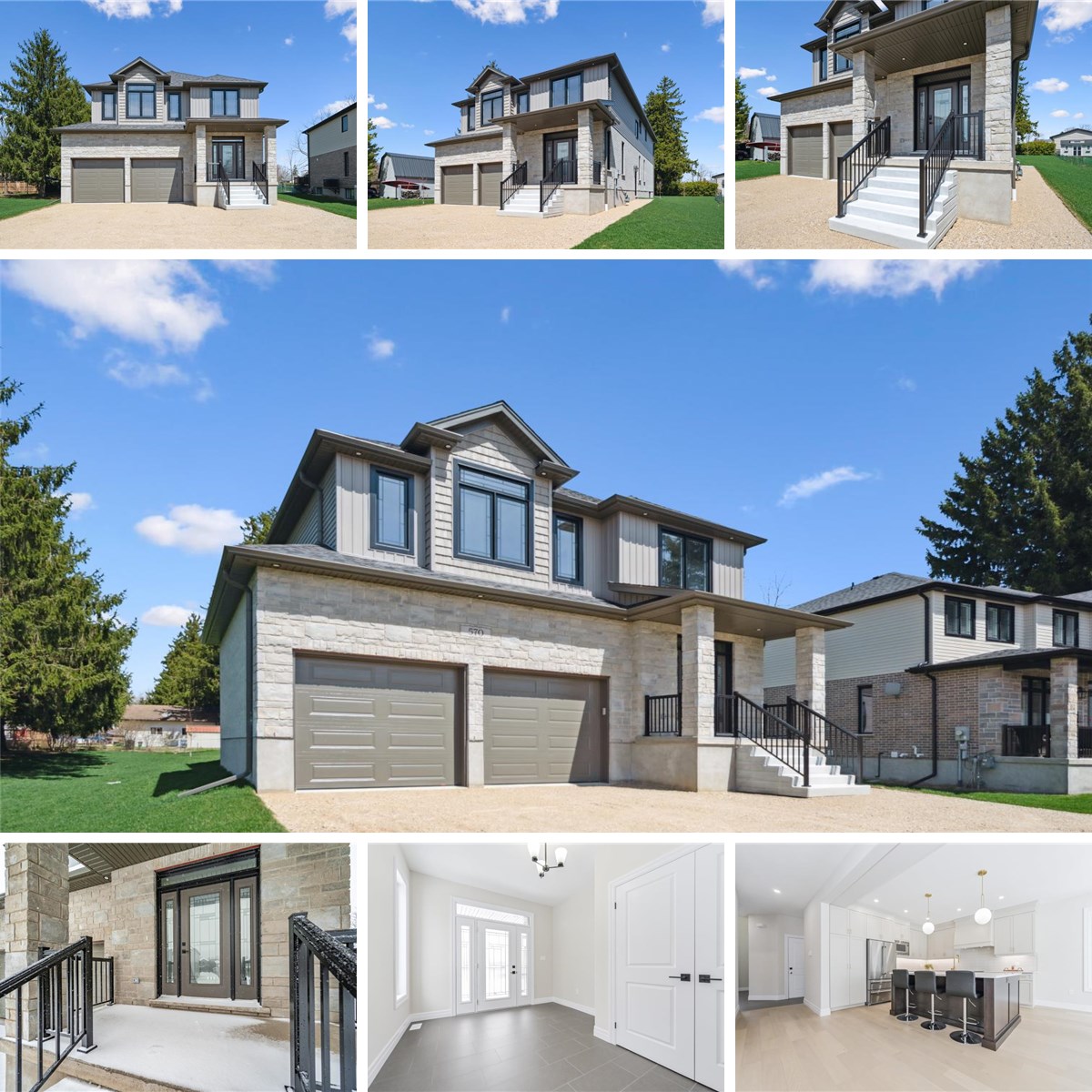MAIN FLOOR
2pc Bath: 7'0" x 5'11" | (41 sq ft)
Dining: 14'1" x 11'2" | (157 sq ft)
Foyer: 10'6" x 14'3" | (129 sq ft)
Garage: 22'4" x 25'4" | (562 sq ft)
Kitchen: 14'1" x 13'1" | (185 sq ft)
Living: 14'4" x 18'7" | (266 sq ft)
Office: 9'8" x 11'10" | (110 sq ft)
2ND FLOOR
3pc Ensuite: 5'0" x 10'3" | (52 sq ft)
4pc Bath: 9'2" x 7'11" | (61 sq ft)
5pc Ensuite: 11'4" x 12'3" | (139 sq ft)
Bedroom: 17'12" x 15'8" | (269 sq ft)
Bedroom: 13'9" x 13'8" | (188 sq ft)
Bedroom: 14'4" x 13'2" | (173 sq ft)
Bedroom: 15'7" x 13'9" | (179 sq ft)
Laundry: 8'11" x 6'6" | (58 sq ft)
Wic: 14'5" x 5'6" | (80 sq ft)
Wic: 4'8" x 10'3" | (47 sq ft)
MAIN FLOOR
2pc Bath: 7'0" x 5'11" | (41 sq ft)
Dining: 14'1" x 11'2" | (157 sq ft)
Foyer: 10'6" x 14'3" | (129 sq ft)
Garage: 22'4" x 25'4" | (562 sq ft)
Kitchen: 14'1" x 13'1" | (185 sq ft)
Living: 14'4" x 18'7" | (266 sq ft)
Office: 9'8" x 11'10" | (110 sq ft)
2ND FLOOR
3pc Ensuite: 5'0" x 10'3" | (52 sq ft)
4pc Bath: 9'2" x 7'11" | (61 sq ft)
5pc Ensuite: 11'4" x 12'3" | (139 sq ft)
Bedroom: 17'12" x 15'8" | (269 sq ft)
Bedroom: 13'9" x 13'8" | (188 sq ft)
Bedroom: 14'4" x 13'2" | (173 sq ft)
Bedroom: 15'7" x 13'9" | (179 sq ft)
Laundry: 8'11" x 6'6" | (58 sq ft)
Wic: 14'5" x 5'6" | (80 sq ft)
Wic: 4'8" x 10'3" | (47 sq ft)
MAIN FLOOR
2pc Bath: 7'0" x 5'11" | (41 sq ft)
Dining: 14'1" x 11'2" | (157 sq ft)
Foyer: 10'6" x 14'3" | (129 sq ft)
Garage: 22'4" x 25'4" | (562 sq ft)
Kitchen: 14'1" x 13'1" | (185 sq ft)
Living: 14'4" x 18'7" | (266 sq ft)
Office: 9'8" x 11'10" | (110 sq ft)
2ND FLOOR
3pc Ensuite: 5'0" x 10'3" | (52 sq ft)
4pc Bath: 9'2" x 7'11" | (61 sq ft)
5pc Ensuite: 11'4" x 12'3" | (139 sq ft)
Bedroom: 17'12" x 15'8" | (269 sq ft)
Bedroom: 13'9" x 13'8" | (188 sq ft)
Bedroom: 14'4" x 13'2" | (173 sq ft)
Bedroom: 15'7" x 13'9" | (179 sq ft)
Laundry: 8'11" x 6'6" | (58 sq ft)
Wic: 14'5" x 5'6" | (80 sq ft)
Wic: 4'8" x 10'3" | (47 sq ft)
