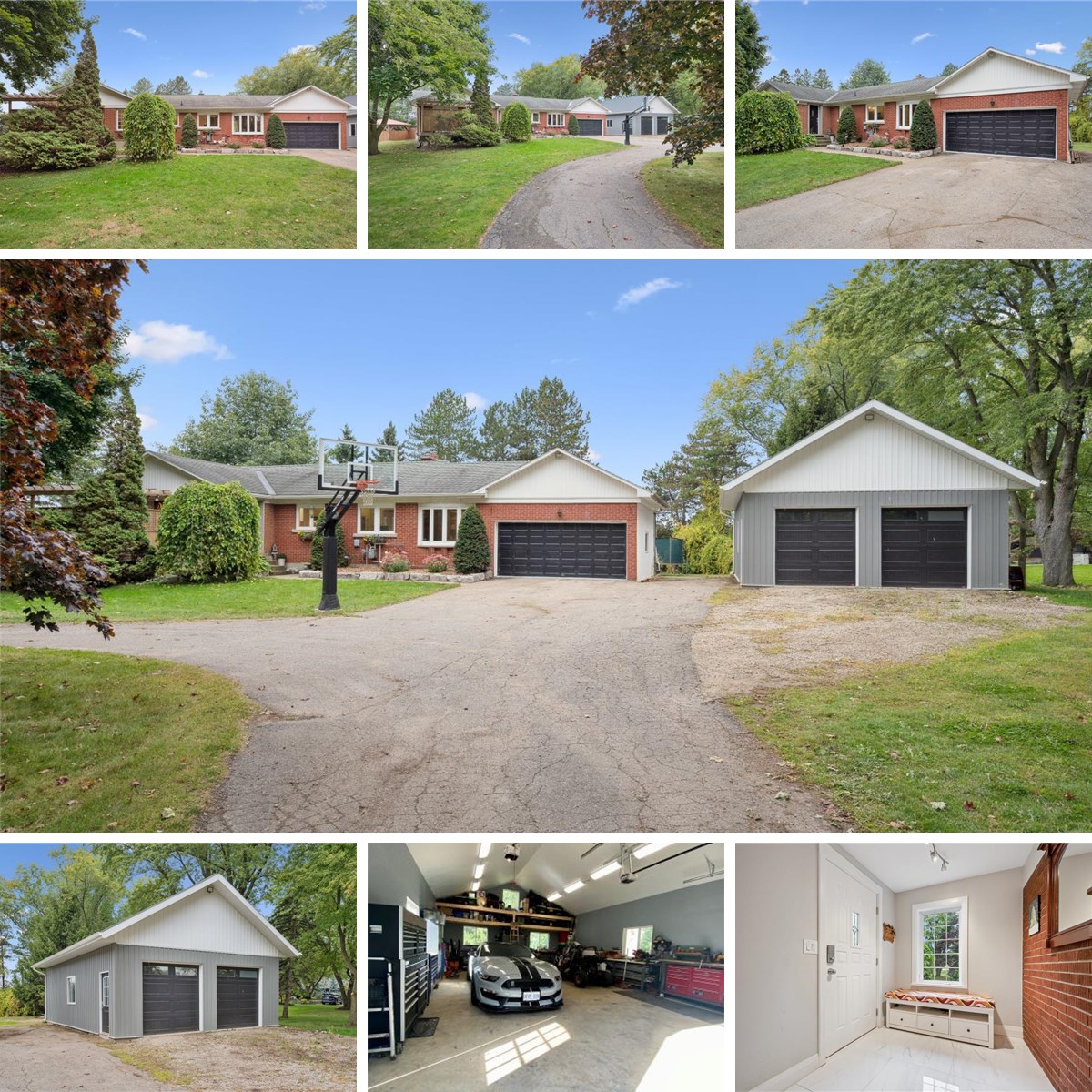MAIN FLOOR
5pc Bath: 6'11" x 7'7" | (52 sq ft)
Bedroom: 9'9" x 11'9" | (115 sq ft)
Dining: 21'2" x 10'6" | (218 sq ft)
Foyer: 7'12" x 6'7" | (52 sq ft)
Garage: 20'3" x 17'4" | (350 sq ft)
Kitchen: 9'10" x 21'7" | (194 sq ft)
Living: 12'1" x 22'10" | (264 sq ft)
Primary: 13'3" x 11'9" | (156 sq ft)
Sun Room: 6'3" x 15'7" | (98 sq ft)
BASEMENT
3pc Bath: 9'11" x 7'11" | (64 sq ft)
Bedroom: 16'10" x 10'9" | (150 sq ft)
Office: 19'5" x 9'1" | (157 sq ft)
Rec Room: 13'4" x 34'6" | (418 sq ft)
Storage: 9'11" x 10'8" | (88 sq ft)
Utility: 9'11" x 7'8" | (76 sq ft)
MAIN FLOOR
5pc Bath: 6'11" x 7'7" | (52 sq ft)
Bedroom: 9'9" x 11'9" | (115 sq ft)
Dining: 21'2" x 10'6" | (218 sq ft)
Foyer: 7'12" x 6'7" | (52 sq ft)
Garage: 20'3" x 17'4" | (350 sq ft)
Kitchen: 9'10" x 21'7" | (194 sq ft)
Living: 12'1" x 22'10" | (264 sq ft)
Primary: 13'3" x 11'9" | (156 sq ft)
Sun Room: 6'3" x 15'7" | (98 sq ft)
BASEMENT
3pc Bath: 9'11" x 7'11" | (64 sq ft)
Bedroom: 16'10" x 10'9" | (150 sq ft)
Office: 19'5" x 9'1" | (157 sq ft)
Rec Room: 13'4" x 34'6" | (418 sq ft)
Storage: 9'11" x 10'8" | (88 sq ft)
Utility: 9'11" x 7'8" | (76 sq ft)
MAIN FLOOR
5pc Bath: 6'11" x 7'7" | (52 sq ft)
Bedroom: 9'9" x 11'9" | (115 sq ft)
Dining: 21'2" x 10'6" | (218 sq ft)
Foyer: 7'12" x 6'7" | (52 sq ft)
Garage: 20'3" x 17'4" | (350 sq ft)
Kitchen: 9'10" x 21'7" | (194 sq ft)
Living: 12'1" x 22'10" | (264 sq ft)
Primary: 13'3" x 11'9" | (156 sq ft)
Sun Room: 6'3" x 15'7" | (98 sq ft)
BASEMENT
3pc Bath: 9'11" x 7'11" | (64 sq ft)
Bedroom: 16'10" x 10'9" | (150 sq ft)
Office: 19'5" x 9'1" | (157 sq ft)
Rec Room: 13'4" x 34'6" | (418 sq ft)
Storage: 9'11" x 10'8" | (88 sq ft)
Utility: 9'11" x 7'8" | (76 sq ft)
