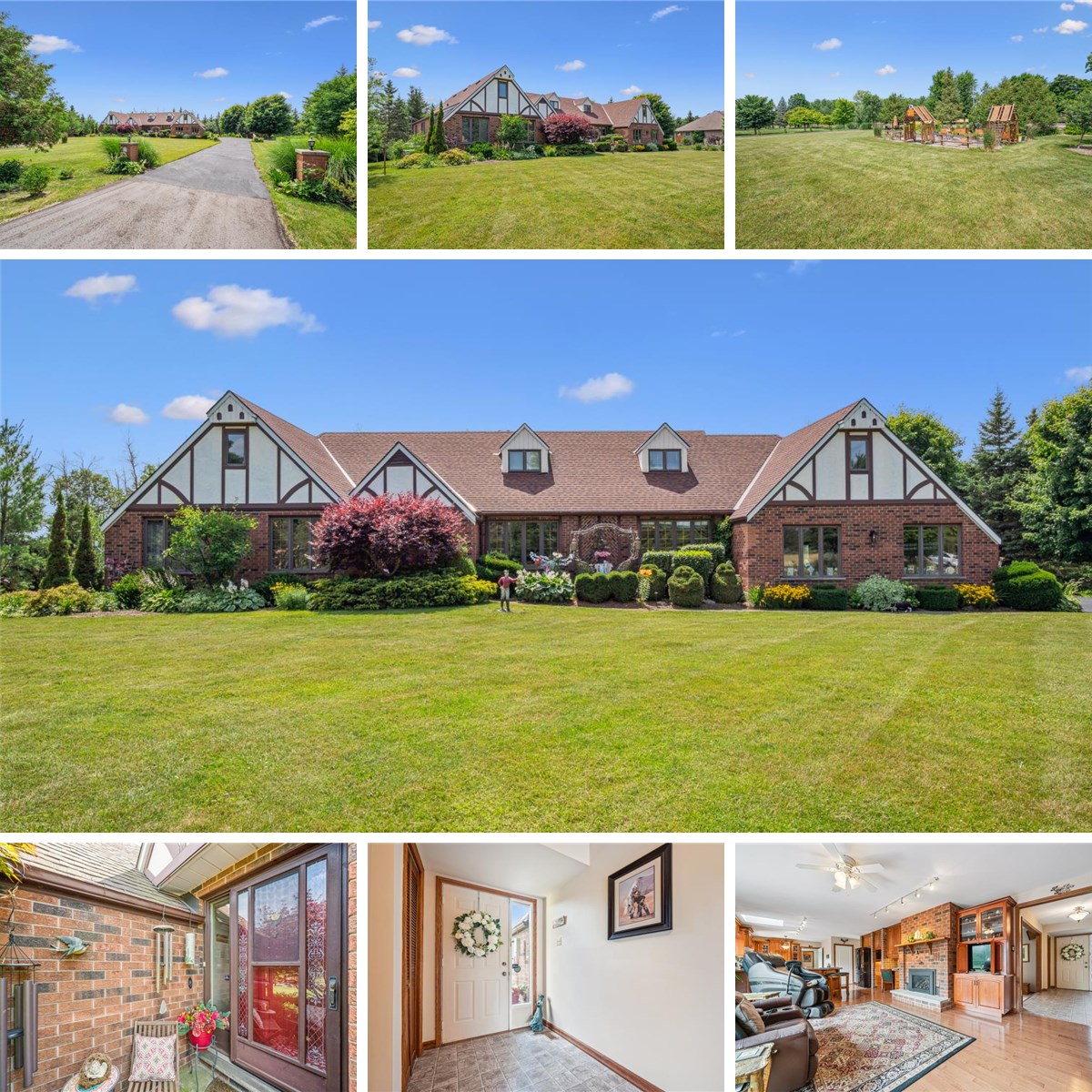MAIN FLOOR
2pc Bath: 8'12" x 3'0" | (27 sq ft)
5pc Bath: 7'12" x 7'9" | (60 sq ft)
5pc Ensuite: 9'3" x 11'5" | (104 sq ft)
Bedroom: 15'7" x 11'6" | (163 sq ft)
Bedroom: 11'0" x 11'9" | (129 sq ft)
Breakfast: 10'2" x 8'0" | (82 sq ft)
Dining: 13'7" x 12'1" | (156 sq ft)
Family: 15'7" x 19'6" | (305 sq ft)
Foyer: 15'4" x 5'10" | (88 sq ft)
Garage: 31'4" x 20'9" | (530 sq ft)
Kitchen: 16'1" x 10'6" | (162 sq ft)
Laundry: 9'8" x 8'10" | (69 sq ft)
Living: 11'7" x 19'6" | (226 sq ft)
Primary: 19'7" x 21'2" | (318 sq ft)
2ND FLOOR
4pc Bath: 8'5" x 8'3" | (54 sq ft)
Attic: 40'7" x 25'4" | (543 sq ft)
Bedroom: 17'9" x 10'5" | (130 sq ft)
Bedroom: 16'10" x 25'1" | (286 sq ft)
Storage: 8'4" x 6'1" | (37 sq ft)
BASEMENT
Bar: 12'1" x 8'8" | (76 sq ft)
Rec Room: 15'1" x 53'6" | (657 sq ft)
Storage: 13'2" x 21'9" | (263 sq ft)
Theater: 25'9" x 22'10" | (570 sq ft)
Utility: 9'6" x 9'11" | (91 sq ft)
Utility: 13'2" x 8'4" | (86 sq ft)
Wine Cellar: 10'0" x 11'6" | (115 sq ft)
MAIN FLOOR
2pc Bath: 8'12" x 3'0" | (27 sq ft)
5pc Bath: 7'12" x 7'9" | (60 sq ft)
5pc Ensuite: 9'3" x 11'5" | (104 sq ft)
Bedroom: 15'7" x 11'6" | (163 sq ft)
Bedroom: 11'0" x 11'9" | (129 sq ft)
Breakfast: 10'2" x 8'0" | (82 sq ft)
Dining: 13'7" x 12'1" | (156 sq ft)
Family: 15'7" x 19'6" | (305 sq ft)
Foyer: 15'4" x 5'10" | (88 sq ft)
Garage: 31'4" x 20'9" | (530 sq ft)
Kitchen: 16'1" x 10'6" | (162 sq ft)
Laundry: 9'8" x 8'10" | (69 sq ft)
Living: 11'7" x 19'6" | (226 sq ft)
Primary: 19'7" x 21'2" | (318 sq ft)
2ND FLOOR
4pc Bath: 8'5" x 8'3" | (54 sq ft)
Attic: 40'7" x 25'4" | (543 sq ft)
Bedroom: 17'9" x 10'5" | (130 sq ft)
Bedroom: 16'10" x 25'1" | (286 sq ft)
Storage: 8'4" x 6'1" | (37 sq ft)
BASEMENT
Bar: 12'1" x 8'8" | (76 sq ft)
Rec Room: 15'1" x 53'6" | (657 sq ft)
Storage: 13'2" x 21'9" | (263 sq ft)
Theater: 25'9" x 22'10" | (570 sq ft)
Utility: 9'6" x 9'11" | (91 sq ft)
Utility: 13'2" x 8'4" | (86 sq ft)
Wine Cellar: 10'0" x 11'6" | (115 sq ft)
MAIN FLOOR
2pc Bath: 8'12" x 3'0" | (27 sq ft)
5pc Bath: 7'12" x 7'9" | (60 sq ft)
5pc Ensuite: 9'3" x 11'5" | (104 sq ft)
Bedroom: 15'7" x 11'6" | (163 sq ft)
Bedroom: 11'0" x 11'9" | (129 sq ft)
Breakfast: 10'2" x 8'0" | (82 sq ft)
Dining: 13'7" x 12'1" | (156 sq ft)
Family: 15'7" x 19'6" | (305 sq ft)
Foyer: 15'4" x 5'10" | (88 sq ft)
Garage: 31'4" x 20'9" | (530 sq ft)
Kitchen: 16'1" x 10'6" | (162 sq ft)
Laundry: 9'8" x 8'10" | (69 sq ft)
Living: 11'7" x 19'6" | (226 sq ft)
Primary: 19'7" x 21'2" | (318 sq ft)
2ND FLOOR
4pc Bath: 8'5" x 8'3" | (54 sq ft)
Attic: 40'7" x 25'4" | (543 sq ft)
Bedroom: 17'9" x 10'5" | (130 sq ft)
Bedroom: 16'10" x 25'1" | (286 sq ft)
Storage: 8'4" x 6'1" | (37 sq ft)
BASEMENT
Bar: 12'1" x 8'8" | (76 sq ft)
Rec Room: 15'1" x 53'6" | (657 sq ft)
Storage: 13'2" x 21'9" | (263 sq ft)
Theater: 25'9" x 22'10" | (570 sq ft)
Utility: 9'6" x 9'11" | (91 sq ft)
Utility: 13'2" x 8'4" | (86 sq ft)
Wine Cellar: 10'0" x 11'6" | (115 sq ft)
